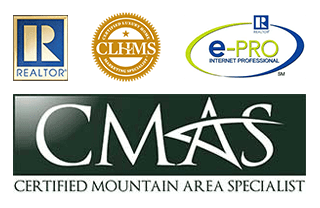Start of property details
Property Details
Pride of ownership really shows in this condo on the 10th floor with great views and Seller is offering $3, 000.00 for Buyer incentive * This home has so many fine touches as so much thought and care was taken in remodeling this lovely home * The custom kitchen was thoughtfully designed for an open floor plan living, including a huge kitchen island with hand selected granite countertops and custom cabinetry for all your kitchen accessories * The unit has a large lanai with amazing Eastern views, comfortable for sitting on for your morning coffee or for entertaining in the evening shade with your family and friends enjoying your favorite beverage * Access to the lanai from both the living room and bedroom * Entertain in this large open floorplan, or relax and enjoy the quiet serenity of this home * Enjoy the creative accent lighting, the warm neutral interior colors, the Travertine tiled floors with creative inlays on the borders * This unit comes with a deeded, underground secured garage parking space * Park Mayfair Condos has many amenities which include indoor and outdoor pools, a state of the art workout facility and beautiful courtyards * Sorry, no pets allowed in Park Mayfair Condos * Perfect location next to Rose Medical Center, and just blocks away from the 9th and Colorado redevelopment area which includes a 10 screen AMC theater, Hopdoddy Burger Bar, CAVA, Postino Wine Cafe, Chase Bank, Bellco Credit Union, Trader Joe's and more * A true Value in this must see condo!
Property Highlights
Location
Property Details
Building
Community
Local Schools
Interior Features
Bedrooms and Bathrooms
Area and Spaces
Interior Features
Heating and Cooling
Building Details
Construction
Materials
Terms
Terms
Taxes
HOA
Tax
Heating, Cooling & Utilities
Utilities
Exterior Features
Parking
Homeowner's Association
Pool Features
Payment Calculator
Property History
Similar Properties
{"property_id":"denver_9892406","AboveGradeFinishedArea":"810","AccessibilityFeatures":null,"Appliances":null,"ArchitecturalStyle":"Contemporary","AssociationAmenities":"Bike Storage, Clubhouse, Coin Laundry, Elevator(s), Fitness Center, Garden Area, Gated, On Site Management, Park, Parking, Pool, Security","AssociationFee":"355.00","AssociationFeeFrequency":"Monthly","AssociationFeeIncludes":"Reserves, Heat, Insurance, Maintenance Grounds, Maintenance Structure, Recycling, Security, Sewer, Snow Removal, Trash, Water","AssociationYN":"1","AttributionContact":"stangriffith1@gmail.com, 303-477-1000","Basement":null,"BasementYN":"0","BathroomsFull":"1","BathroomsHalf":"0","BathroomsOneQuarter":"0","BathroomsThreeQuarter":"0","BelowGradeFinishedArea":null,"BuilderModel":null,"BuilderName":null,"BuyerOfficeName":null,"BuyerFinancing":"Conventional","CapRate":null,"CityRegion":null,"CommonInterest":null,"CommunityFeatures":null,"ComplexName":null,"ConstructionMaterials":"Brick","Contingency":"None Known","Cooling":"Central Air","CountyOrParish":"Denver","CoveredSpaces":null,"CurrentFinancing":null,"DevelopmentName":null,"DevelopmentStatus":null,"DirectionFaces":"East","DoorFeatures":null,"Electric":null,"ElementarySchool":"Palmer","Exclusions":"Seller's Personal property","ExteriorFeatures":"Balcony","Fencing":null,"FireplaceFeatures":null,"FireplaceYN":null,"FireplacesTotal":null,"Flooring":"Carpet, Tile","FoundationDetails":"Concrete Perimeter, Structural","GarageSpaces":null,"GreenBuildingVerificationType":null,"GreenEnergyEfficient":null,"GreenEnergyGeneration":null,"GreenIndoorAirQuality":null,"GreenLocation":null,"GreenSustainability":null,"GreenWaterConservation":null,"Heating":"Hot Water","HighSchool":"East","HorseAmenities":null,"HorseYN":null,"Inclusions":null,"IndoorFeatures":null,"InteriorFeatures":"Ceiling Fan(s), Granite Counters, Open Floorplan, Smoke Free","InternetAddressDisplayYN":null,"LaundryFeatures":null,"Levels":"One","ListAgentFullName":"Stan Griffith","ListAgentEmail":null,"ListingTerms":"Cash, Conventional, FHA, VA Loan","LivingArea":null,"LotFeatures":null,"LotSizeArea":null,"LotSizeDimensions":null,"LotSizeSquareFeet":null,"MainLevelBathrooms":"1","MainLevelBedrooms":"1","MiddleOrJuniorSchool":"Hill","Model":null,"NewConstructionYN":null,"NumberOfUnitsTotal":null,"OtherParking":null,"Ownership":"Individual","ParkingFeatures":"Concrete, Heated Garage, Underground","ParkingTotal":"1","PatioAndPorchFeatures":"Covered, Patio","PoolFeatures":"Indoor, Outdoor Pool","PoolYN":null,"PoolPrivateYN":null,"PropertyAttachedYN":null,"PropertyCondition":"Updated\/Remodeled","PropertySubType":"Condominium","public_remarks":"Pride of ownership really shows in this condo on the 10th floor with great views and Seller is offering $3, 000.00 for Buyer incentive * This home has so many fine touches as so much thought and care was taken in remodeling this lovely home * The custom kitchen was thoughtfully designed for an open floor plan living, including a huge kitchen island with hand selected granite countertops and custom cabinetry for all your kitchen accessories * The unit has a large lanai with amazing Eastern views, comfortable for sitting on for your morning coffee or for entertaining in the evening shade with your family and friends enjoying your favorite beverage * Access to the lanai from both the living room and bedroom * Entertain in this large open floorplan, or relax and enjoy the quiet serenity of this home * Enjoy the creative accent lighting, the warm neutral interior colors, the Travertine tiled floors with creative inlays on the borders * This unit comes with a deeded, underground secured garage parking space * Park Mayfair Condos has many amenities which include indoor and outdoor pools, a state of the art workout facility and beautiful courtyards * Sorry, no pets allowed in Park Mayfair Condos * Perfect location next to Rose Medical Center, and just blocks away from the 9th & Colorado redevelopment area which includes a 10 screen AMC theater, Hopdoddy Burger Bar, CAVA, Postino Wine Cafe, Chase Bank, Bellco Credit Union, Trader Joe's and more * A true Value in this must see condo!","Roof":"Unknown","RoomsTotal":null,"SchoolDistrict":"Denver 1","SecurityFeatures":null,"seller_office_id":null,"SeniorCommunityYN":"0","Sewer":"Public Sewer","SkiFeatures":null,"SpaFeatures":null,"SpaYN":null,"SpecialListingConditions":"None","StandardStatus":null,"StateRegion":null,"StoriesTotal":null,"StructureType":"High Rise (8+)","TaxAnnualAmount":"1523.00","Utilities":"Cable Available, Electricity Connected","View":"City","ViewYN":null,"VirtualTourURLUnbranded":null,"WalkScore":null,"WaterBodyName":null,"WaterSource":"Public","WaterfrontFeatures":null,"WaterfrontYN":null,"WindowFeatures":null,"YearBuilt":"1966","Zoning":"G-MU-20","ZoningDescription":null,"property_uid":"REC2032838184","listing_status":"sold","mls_status":"Closed","mls_id":"denver","listing_num":"9892406","acreage":null,"acres":null,"address":null,"address_direction":null,"address_flg":"1","address_num":"955","agent_id":"011574","area":null,"baths_total":"1.00","bedrooms_total":"1","car_spaces":"1","city":"Denver","coseller_id":null,"coagent_id":null,"days_on_market":null,"finished_sqft_total":"810","geocode_address":"955 Eudora Street","geocode_status":null,"lat":"39.73169256","lon":"-104.93075286","office_id":"09610","office_name":"RE\/MAX AVENUES","orig_price":"320000","photo_count":"27","previous_price":"320000","price":"318000","prop_img":"\/listing\/photos\/denver\/9892406-0.jpeg","property_type":"Residential","sqft_total":"810","state":"CO","street_type":"Street","street_name":"Eudora","sub_area":"Mayfair","unit":"1004","zip_code":"80220","listing_dt":"2023-05-26","undercontract_dt":null,"openhouse_dt":null,"price_change_dt":"2023-06-08","seller_id":"040003","sold_dt":"2023-06-30","sold_price":"319500","webapi_update_dt":null,"update_dt":"2024-02-04 09:34:23","create_dt":"2023-05-26 00:00:00","marketing_headline_txt":null,"use_marketing_description_txt":null,"marketing_description_txt":null,"showcase_layout":null,"mortgage_calculator":null,"property_history":null,"marketing_account_id":null}















