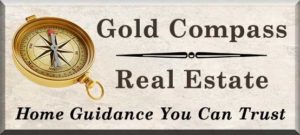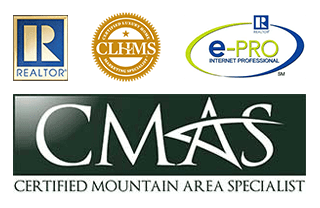Start of property details
Property Details
Welcome to this lovely Crystal Park home, nestled into the foothills of Pikes Peak with a very large level yard and Sutherland Creek rolling through the backyard!!! This home really takes mountain living to a new level! There are mature trees, boulder and rock outcroppings throughout the property!!! This home boasts 4 bedrooms and 3 bathrooms with a large back deck and a huge wrap around deck. When you walk into the main entrance you are met with a mud area and coat rack. The spacious family room has a gas fireplace (thermostat controlled) for warmth during the winter months. The first bedroom is located off the family room. Past the family room is the bonus room which has a 3 / 4 bath, laundry room, access to the garage and a kitchenette along with a walk out to the back deck! This area could work well as a Mother-In-Law Suite. As you go up the stairs you are met with amazing recently refinished hardwood floors leading to three additional bedrooms, one of which is your primary bedroom with an en suite full bathroom! There is also a spacious 3 / 4 bath between the other two bedrooms. The kitchen has all dark stainless steel appliances with beautiful granite countertops (recently installed)! If this isn't enough, the large living room / dining area feature a wood burning fireplace and oversized picture windows showcasing the wonderful nature you get with this home! The dining area / living room has a walk out to the wrap around back deck with ample space! The lot is Certified Wildlife Habitat. The yard has a play house, dog run and a zip line! The sounds of the babbling Sutherland Creek create an atmosphere of being away from it all with easy access to all that the Pikes Peak Region offers just minutes away!!! Crystal Park is an exclusive gated community featuring a stocked trout pond, Clubhouse, Seasonal Heated Pool, Community Road Maintenance and Snow Removal, Manned Guard Gate house, Trash all included! Book your private showing today to experience this amazing home!
Property Highlights
Location
Heating, Cooling & Utilities
Features
Building Details
Community
Rooms
Taxes & Terms
Payment Calculator
Property History
Similar Properties
{"property_id":"ppar_7098757","above_ground_sqft":null,"allow_address":null,"amenities":null,"appliances":"DWR,DSP,DRR,MON,OVN,RFR,WAS","approval_cond":null,"architecture":"2","avg_utilities":null,"basement":null,"basement_sqft":"0","basement_type":null,"baths_half":null,"baths_threequarters":null,"building_num":null,"basement_finished":null,"builder":null,"car_storage":"A","construction":"WFR","cooling":null,"county":null,"covenants":null,"date_measured":null,"depth":null,"design_features":null,"descriptions":null,"dining_room":null,"dining_room_loc":null,"directions":null,"electricity":null,"elementary_school":null,"email":null,"faces":null,"facilities":"E","features":null,"families":null,"family_room":null,"family_room_loc":null,"fee1":null,"financing":null,"fireplace":"GAS,LWR,2,UPP,WOO","fireplace_loc":null,"fireplace_num":null,"flooring":"2","game_room":null,"game_room_loc":null,"gas":null,"green_hers_score":null,"green_leed_certified":null,"green_ngbs_certified":null,"green_star_certified":null,"heat":"BSBRD,ELECTRIC,PROPANE","hoa":null,"hoa_fee":null,"hoa_fee_freq":null,"horses":null,"horse_facility":null,"horse_features":null,"inclusions":null,"kitchen":null,"kitchen_loc":null,"lake_acres":null,"lake_depth":null,"laundry":"LWE","laundry_loc":null,"listor":"Brad Secundy","living_room":null,"living_room_loc":null,"lot_size":"30492.00","lot_size_text":null,"maintained_by":null,"master_br":null,"master_br_loc":null,"media_room":null,"media_room_loc":null,"middle_school":null,"min_lease":null,"model":null,"notes":null,"office":null,"office_loc":null,"older_housing":null,"outdoor_features":"360,BOS,STC,TRE,ROC","ownership_type":"NAP","parking_covered":null,"permit":null,"pets":null,"ph_listor":"(719) 339-2233","ph_office":null,"pool":null,"pool_features":null,"property_name":null,"public_remarks":"Welcome to this lovely Crystal Park home, nestled into the foothills of Pikes Peak with a very large level yard and Sutherland Creek rolling through the backyard!!! This home really takes mountain living to a new level! There are mature trees, boulder and rock outcroppings throughout the property!!! This home boasts 4 bedrooms and 3 bathrooms with a large back deck and a huge wrap around deck. When you walk into the main entrance you are met with a mud area and coat rack. The spacious family room has a gas fireplace (thermostat controlled) for warmth during the winter months. The first bedroom is located off the family room. Past the family room is the bonus room which has a 3\/4 bath, laundry room, access to the garage and a kitchenette along with a walk out to the back deck! This area could work well as a Mother-In-Law Suite. As you go up the stairs you are met with amazing recently refinished hardwood floors leading to three additional bedrooms, one of which is your primary bedroom with an en suite full bathroom! There is also a spacious 3\/4 bath between the other two bedrooms. The kitchen has all dark stainless steel appliances with beautiful granite countertops (recently installed)! If this isn't enough, the large living room\/dining area feature a wood burning fireplace and oversized picture windows showcasing the wonderful nature you get with this home! The dining area\/living room has a walk out to the wrap around back deck with ample space! The lot is Certified Wildlife Habitat. The yard has a play house, dog run and a zip line! The sounds of the babbling Sutherland Creek create an atmosphere of being away from it all with easy access to all that the Pikes Peak Region offers just minutes away!!! Crystal Park is an exclusive gated community featuring a stocked trout pond, Clubhouse, Seasonal Heated Pool, Community Road Maintenance and Snow Removal, Manned Guard Gate house, Trash all included! Book your private showing today to experience this amazing home!","roofing":null,"school_district":"14","seller_type":null,"sewer":null,"sr_high_school":null,"status":"CLOSD","stories":null,"study_den":null,"study_den_loc":null,"style":null,"tap_gas":null,"tap_sewer":null,"tap_water":null,"taxes":"1809.14","terms":null,"tour_url":"https:\/\/youtu.be\/MM050tqeMZ8","tour_url2":null,"tour_url3":null,"type":"SIF","units":null,"unit_floors":null,"utilities":"ELE,NAT,PRO,TEL","view":null,"water":null,"water_front":null,"water_front_ft":null,"well":null,"year":"1979","zoned":null,"headline_txt":null,"description_txt":null,"property_uid":"50046848","listing_status":"sold","mls_status":null,"mls_id":"ppar","listing_num":"7098757","acreage":null,"acres":"0.70","address":null,"address_direction":null,"address_flg":null,"address_num":null,"agent_id":"013334","area":null,"baths_total":"3.00","bedrooms_total":"4","car_spaces":"2","city":"Manitou Springs","coseller_id":null,"coagent_id":null,"days_on_market":null,"finished_sqft_total":"2592","geocode_address":null,"geocode_status":"true","lat":"38.832543","lon":"-104.913418","office_id":"00082902","office_name":"RE\/MAX Properties Inc","orig_price":"795000","photo_count":"44","previous_price":"795000","price":"749995","pricerange_min":null,"pricerange_max":null,"prop_img":"\/images\/property\/ppar\/7098700\/7098757-0.jpeg","property_type":"RES","sqft_total":"2592","state":"CO","street_type":null,"street_name":"5145 Neeper Valley RD","sub_area":null,"unit":null,"zip_code":"80829","listing_dt":null,"undercontract_dt":null,"openhouse_dt":"0000-00-00 00:00:00","price_change_dt":"2023-06-22","seller_id":"005375","sold_dt":null,"sold_price":"742000","update_dt":"2023-09-19 02:31:24","create_dt":"2023-06-02 13:22:41","marketing_headline_txt":null,"use_marketing_description_txt":null,"marketing_description_txt":null,"showcase_layout":null,"mortgage_calculator":null,"property_history":null,"marketing_account_id":null}



 The real estate listing information and related content displayed on this site is provided exclusively for consumers' personal, non-commercial use and may not be used for any purpose other than to identify prospective properties consumers may be interested in purchasing. Any offer of compensation is made only to Participants of the PPMLS.
This information and related content is deemed reliable but is not guaranteed accurate by the Pikes Peak REALTOR® Services Corp.
The real estate listing information and related content displayed on this site is provided exclusively for consumers' personal, non-commercial use and may not be used for any purpose other than to identify prospective properties consumers may be interested in purchasing. Any offer of compensation is made only to Participants of the PPMLS.
This information and related content is deemed reliable but is not guaranteed accurate by the Pikes Peak REALTOR® Services Corp.









