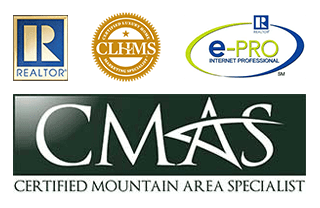Start of property details
Property Details
Gorgeous almost new rancher built in 2018 with over 4,600 finished square feet, a 4 car attached garage perfectly positioned on 1.11 acres! The neighborhood allows for additional garages to be built including an RV garage. Located in the desirable Estates at Meridian Ranch which is the northern most portion of the Meridian Ranch community and features 1acre+ lot sizes. Central air conditioning. Five total bedrooms - three are on the main level. Five total bathrooms with three on the main level. Beautiful upgraded open concept kitchen with Carrera style Quartz counters and backsplash with rough edge, large island with seating, double oven, five burner gas cook-top, upgraded appliances and a pantry. Main level master suite with a walk-out to the back patio, vaulted ceilings, tons of windows, Hunter Douglas high end black-out blinds, walk-in closet and a 5 piece bath. The master bath is enormous and features a huge double vanity with an abundance of cabinet space, Quartz counters, a stand-alone tub, separate linen closet and a luxurious over-sized master shower with two shower heads and a long bench. Welcoming great room with a walk-out to the back patio, tons of built-ins, gas log fireplace with Quartz solid surround, huge sliding glass door for tons of natural lighting. The great room has vaulted ceilings and is open to the kitchen and dining room for easy entertaining. Spacious formal dining. Spacious min level laundry. Tons of outdoor living space with the covered front patio and the HUGE concrete back patio complete with a fire pit. Completely finished basement with two additional bedrooms, two additional baths, a game area, wet bar with Quartz counters, built-in media area, storage and huge family room. Low maintenance stucco and stone exterior. The front yard is xeriscaped for minimal maintenance and the backyard has been left natural. Completely fenced huge backyard perfect for the dogs.
Property Highlights
Location
Heating, Cooling & Utilities
Features
Building Details
Community
Taxes & Terms
Payment Calculator
Property History
Similar Properties
{"property_id":"ppar_8787081","above_ground_sqft":null,"allow_address":null,"amenities":null,"appliances":"DWR,DSP,DBL,GKN,MON,RTP,RFR","approval_cond":null,"architecture":"RAN","avg_utilities":null,"basement":null,"basement_sqft":"2318","basement_type":null,"baths_half":null,"baths_threequarters":null,"building_num":null,"basement_finished":null,"builder":null,"car_storage":"A,T","construction":"FRA,WFR","cooling":null,"county":"ELP","covenants":null,"date_measured":null,"depth":null,"design_features":null,"descriptions":null,"dining_room":null,"dining_room_loc":null,"directions":null,"electricity":null,"elementary_school":null,"email":null,"faces":null,"facilities":"E","features":null,"families":null,"family_room":null,"family_room_loc":null,"fee1":null,"financing":null,"fireplace":"MIN,1","fireplace_loc":null,"fireplace_num":null,"flooring":"RAN","game_room":null,"game_room_loc":null,"gas":null,"green_hers_score":null,"green_leed_certified":null,"green_ngbs_certified":null,"green_star_certified":null,"heat":"FRCDAIR,NTRLGAS","hoa":null,"hoa_fee":null,"hoa_fee_freq":null,"horses":null,"horse_facility":null,"horse_features":null,"inclusions":null,"kitchen":null,"kitchen_loc":null,"lake_acres":null,"lake_depth":null,"laundry":null,"laundry_loc":null,"listor":"Michael Turner","living_room":null,"living_room_loc":null,"lot_size":"48352.00","lot_size_text":null,"maintained_by":null,"master_br":null,"master_br_loc":null,"media_room":null,"media_room_loc":null,"middle_school":null,"min_lease":null,"model":null,"notes":null,"office":null,"office_loc":null,"older_housing":null,"outdoor_features":"CUL,LEV,MEA","ownership_type":"NAP","parking_covered":null,"permit":null,"pets":null,"ph_listor":"(719) 434-0199","ph_office":null,"pool":null,"pool_features":null,"property_name":null,"public_remarks":"Gorgeous almost new rancher built in 2018 with over 4,600 finished square feet, a 4 car attached garage perfectly positioned on 1.11 acres! The neighborhood allows for additional garages to be built including an RV garage. Located in the desirable Estates at Meridian Ranch which is the northern most portion of the Meridian Ranch community and features 1acre+ lot sizes. Central air conditioning. Five total bedrooms - three are on the main level. Five total bathrooms with three on the main level. Beautiful upgraded open concept kitchen with Carrera style Quartz counters and backsplash with rough edge, large island with seating, double oven, five burner gas cook-top, upgraded appliances and a pantry. Main level master suite with a walk-out to the back patio, vaulted ceilings, tons of windows, Hunter Douglas high end black-out blinds, walk-in closet and a 5 piece bath. The master bath is enormous and features a huge double vanity with an abundance of cabinet space, Quartz counters, a stand-alone tub, separate linen closet and a luxurious over-sized master shower with two shower heads and a long bench. Welcoming great room with a walk-out to the back patio, tons of built-ins, gas log fireplace with Quartz solid surround, huge sliding glass door for tons of natural lighting. The great room has vaulted ceilings and is open to the kitchen and dining room for easy entertaining. Spacious formal dining. Spacious min level laundry. Tons of outdoor living space with the covered front patio and the HUGE concrete back patio complete with a fire pit. Completely finished basement with two additional bedrooms, two additional baths, a game area, wet bar with Quartz counters, built-in media area, storage and huge family room. Low maintenance stucco and stone exterior. The front yard is xeriscaped for minimal maintenance and the backyard has been left natural. Completely fenced huge backyard perfect for the dogs.","roofing":null,"school_district":"49","seller_type":null,"sewer":null,"sr_high_school":null,"status":"CLOSD","stories":null,"study_den":null,"study_den_loc":null,"style":null,"tap_gas":null,"tap_sewer":null,"tap_water":null,"taxes":"2464.00","terms":null,"tour_url":"https:\/\/my.matterport.com\/show\/?m=pnW1yUSX9jC&mls=1","tour_url2":null,"tour_url3":null,"type":"SIF","units":null,"unit_floors":null,"utilities":"ELE,NAT,TEL","view":null,"water":null,"water_front":null,"water_front_ft":null,"well":null,"year":"2018","zoned":null,"headline_txt":null,"description_txt":null,"property_uid":"44795100","listing_status":"sold","mls_status":"","mls_id":"ppar","listing_num":"8787081","acreage":null,"acres":"1.11","address":null,"address_direction":null,"address_flg":null,"address_num":null,"agent_id":"016827","area":null,"baths_total":"5.00","bedrooms_total":"5","car_spaces":"4","city":"Peyton","coseller_id":null,"coagent_id":null,"days_on_market":null,"finished_sqft_total":"4606","geocode_address":null,"geocode_status":"true","lat":"38.994709","lon":"-104.591805","office_id":"00055802","office_name":"RE\/MAX Real Estate Group LLC","orig_price":"750000","photo_count":"48","previous_price":null,"price":"750000","pricerange_min":null,"pricerange_max":null,"prop_img":"\/images\/property\/ppar\/8787000\/8787081-0.jpeg","property_type":"RES","sqft_total":"4653","state":"CO","street_type":null,"street_name":"12694 Black Hills DR","sub_area":"Meridian Ranch","unit":null,"zip_code":"80831","listing_dt":null,"undercontract_dt":null,"openhouse_dt":"0000-00-00 00:00:00","price_change_dt":null,"seller_id":"014148","sold_dt":null,"sold_price":"752250","update_dt":"2022-02-02 19:38:17","create_dt":"2021-02-12 01:22:35","marketing_headline_txt":null,"use_marketing_description_txt":null,"marketing_description_txt":null,"showcase_layout":null,"mortgage_calculator":null,"property_history":null,"marketing_account_id":null}



 The real estate listing information and related content displayed on this site is provided exclusively for consumers' personal, non-commercial use and may not be used for any purpose other than to identify prospective properties consumers may be interested in purchasing. Any offer of compensation is made only to Participants of the PPMLS.
This information and related content is deemed reliable but is not guaranteed accurate by the Pikes Peak REALTOR® Services Corp.
The real estate listing information and related content displayed on this site is provided exclusively for consumers' personal, non-commercial use and may not be used for any purpose other than to identify prospective properties consumers may be interested in purchasing. Any offer of compensation is made only to Participants of the PPMLS.
This information and related content is deemed reliable but is not guaranteed accurate by the Pikes Peak REALTOR® Services Corp.









