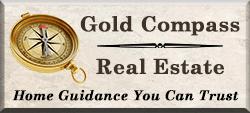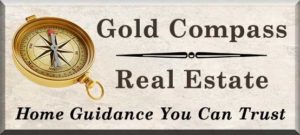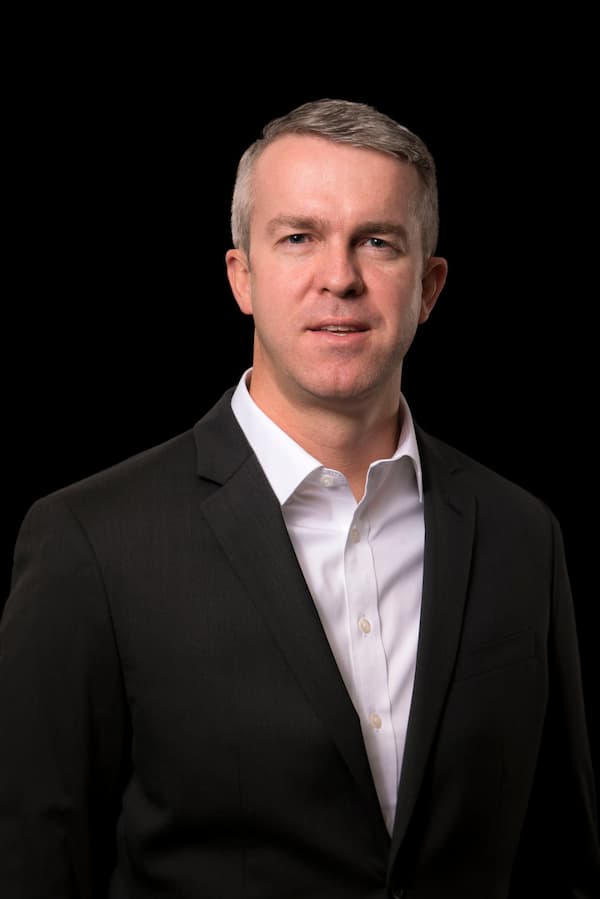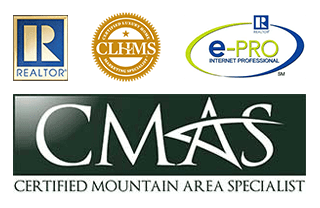Start of property details
Property Details
Welcome to the Farm! Comfortable and affordable living in the Rocky Mountains. Conveniently located near downtown Buena Vista, several schools, whitewater rafting, shopping and dining, mountain climbing, festivals, parades, rodeos with many trails for mountain biking, hiking or Jeeping. This brand new yet quaint neighborhood offers generous amounts of beautifully landscaped common areas with large open grassy areas, tress, shrubs and lots of flowers. There's even a large pavilion with BBQ grills, lots of seating, mountain views and a large gas fire pit with even more seating. Come see what The Farm has to offer. Why wait to live in your own a residence?Chill out on your own covered porch near one of the large grassy common areas. This one has a custom gate enclosure. The open floor plan of this well-kept almost new townhome has high ceilings and plenty of natural sunlight. The kitchen has lots of room to prepare just about anything, with plenty of beautiful counter surfaces. There's even room for a couple barstools. Two large bedrooms and two bathrooms AND your own washer and dryer. There's ample storage with extra cabinets in the roomy kitchen, large shed in the back yard and generous storage options in the extra deep crawl space. You may enter your abode through the front porch or take advantage of the many parking options in the back. The large back yard space has a peach tree and 6 foot fencing. This can be your blank canvas to create your personal get-a-way. Have a BBQ. Invite your dog. Set up a kiddie pool. Sunbathe.
Property Highlights
Location
Property Details
Building
Community
Local Schools
Interior Features
Bedrooms and Bathrooms
Area and Spaces
Appliances
Interior Features
Heating and Cooling
Building Details
Construction
Materials
Terms
Terms
Taxes
HOA
Tax
Heating, Cooling & Utilities
Utilities
Lot
Exterior Features
Homeowner's Association
Parking
Payment Calculator
Property History
Similar Properties
{"property_id":"denver_2224990","AboveGradeFinishedArea":"916","AccessibilityFeatures":null,"Appliances":"Dryer, Microwave, Oven, Range, Refrigerator, Washer","ArchitecturalStyle":"Mountain Contemporary","AssociationAmenities":"Clubhouse, Park","AssociationFee":"85.00","AssociationFeeFrequency":"Monthly","AssociationFeeIncludes":"Maintenance Grounds, Road Maintenance, Snow Removal","AssociationYN":"1","AttributionContact":null,"Basement":null,"BasementYN":"0","BathroomsFull":"1","BathroomsHalf":"1","BathroomsOneQuarter":"0","BathroomsThreeQuarter":"0","BelowGradeFinishedArea":null,"BuilderModel":null,"BuilderName":null,"BuyerOfficeName":null,"BuyerFinancing":"Cash","CapRate":null,"CityRegion":null,"CommonInterest":null,"CommunityFeatures":null,"ComplexName":null,"ConstructionMaterials":"Wood Siding","Contingency":"None Known","Cooling":"None","CountyOrParish":"Chaffee","CoveredSpaces":null,"CurrentFinancing":null,"DevelopmentName":null,"DevelopmentStatus":null,"DirectionFaces":null,"DoorFeatures":null,"Electric":null,"ElementarySchool":"Avery Parsons","Exclusions":"Seller's Personal Property","ExteriorFeatures":"Private Yard","Fencing":"Full","FireplaceFeatures":null,"FireplaceYN":null,"FireplacesTotal":null,"Flooring":"Carpet, Vinyl","FoundationDetails":null,"GarageSpaces":null,"GreenBuildingVerificationType":null,"GreenEnergyEfficient":null,"GreenEnergyGeneration":null,"GreenIndoorAirQuality":null,"GreenLocation":null,"GreenSustainability":null,"GreenWaterConservation":null,"Heating":"Forced Air","HighSchool":"Buena Vista","HorseAmenities":null,"HorseYN":null,"Inclusions":null,"IndoorFeatures":null,"InteriorFeatures":null,"InternetAddressDisplayYN":null,"LaundryFeatures":"In Unit","Levels":"Two","ListAgentFullName":"Jo Reese","ListAgentEmail":null,"ListingTerms":"Cash, Conventional, FHA, VA Loan","LivingArea":null,"LotFeatures":"Master Planned, Open Space, Sprinklers In Front","LotSizeArea":"1517.00","LotSizeDimensions":null,"LotSizeSquareFeet":null,"MainLevelBathrooms":"1","MainLevelBedrooms":"0","MiddleOrJuniorSchool":"McGinnis","Model":null,"NewConstructionYN":null,"NumberOfUnitsTotal":null,"OtherParking":null,"Ownership":"Individual","ParkingFeatures":"Driveway-Gravel","ParkingTotal":"1","PatioAndPorchFeatures":"Front Porch","PoolFeatures":null,"PoolYN":null,"PoolPrivateYN":null,"PropertyAttachedYN":null,"PropertyCondition":null,"PropertySubType":"Multi-Family","public_remarks":"Welcome to the Farm! Comfortable & affordable living in the Rocky Mountains. Conveniently located near downtown Buena Vista, several schools, whitewater rafting, shopping & dining, mountain climbing, festivals, parades, rodeos with many trails for mountain biking, hiking or Jeeping. This brand new yet quaint neighborhood offers generous amounts of beautifully landscaped common areas with large open grassy areas, tress, shrubs & lots of flowers. There's even a large pavilion with BBQ grills, lots of seating, mountain views & a large gas fire pit with even more seating. Come see what The Farm has to offer. Why wait to live in your own a residence?Chill out on your own covered porch near one of the large grassy common areas. This one has a custom gate enclosure. The open floor plan of this well-kept almost new townhome has high ceilings & plenty of natural sunlight. The kitchen has lots of room to prepare just about anything, with plenty of beautiful counter surfaces. There's even room for a couple barstools. Two large bedrooms & two bathrooms AND your own washer & dryer. There's ample storage with extra cabinets in the roomy kitchen, large shed in the back yard & generous storage options in the extra deep crawl space. You may enter your abode through the front porch or take advantage of the many parking options in the back. The large back yard space has a peach tree & 6 foot fencing. This can be your blank canvas to create your personal get-a-way. Have a BBQ. Invite your dog. Set up a kiddie pool. Sunbathe.","Roof":"Architecural Shingle","RoomsTotal":null,"SchoolDistrict":"Buena Vista R-31","SecurityFeatures":null,"seller_office_id":null,"SeniorCommunityYN":"0","Sewer":"Public Sewer","SkiFeatures":null,"SpaFeatures":null,"SpaYN":null,"SpecialListingConditions":"None","StandardStatus":null,"StateRegion":null,"StoriesTotal":null,"StructureType":"Townhouse","TaxAnnualAmount":"971.00","Utilities":"Electricity Connected, Natural Gas Connected","View":null,"ViewYN":null,"VirtualTourURLUnbranded":null,"WalkScore":null,"WaterBodyName":null,"WaterSource":"Public","WaterfrontFeatures":null,"WaterfrontYN":null,"WindowFeatures":null,"YearBuilt":"2019","Zoning":null,"ZoningDescription":null,"property_uid":"REC2029106780","listing_status":"sold","mls_status":"Closed","mls_id":"denver","listing_num":"2224990","acreage":null,"acres":null,"address":null,"address_direction":null,"address_flg":"1","address_num":"214","agent_id":"55046913","area":null,"baths_total":"2.00","bedrooms_total":"2","car_spaces":"0","city":"Buena Vista","coseller_id":null,"coagent_id":null,"days_on_market":null,"finished_sqft_total":"916","geocode_address":"214 Weathervane Lane","geocode_status":null,"lat":"38.83065932","lon":"-106.11988","office_id":"FCRG1","office_name":"Full Circle Real Estate Group","orig_price":"370000","photo_count":"40","previous_price":null,"price":"370000","prop_img":"\/images\/property\/denver\/2224990-1.jpeg","property_type":"Residential","sqft_total":"916","state":"CO","street_type":"Lane","street_name":"Weathervane","sub_area":"The Farm","unit":null,"zip_code":"81211","listing_dt":"2022-09-16","undercontract_dt":null,"openhouse_dt":null,"price_change_dt":null,"seller_id":"55046913","sold_dt":"2022-10-14","sold_price":"350000","webapi_update_dt":null,"update_dt":"2024-02-04 09:34:23","create_dt":"2022-09-16 00:00:00","marketing_headline_txt":null,"use_marketing_description_txt":null,"marketing_description_txt":null,"showcase_layout":null,"mortgage_calculator":null,"property_history":null,"marketing_account_id":null}














