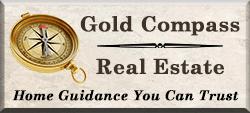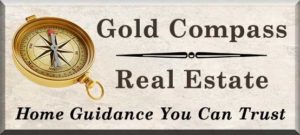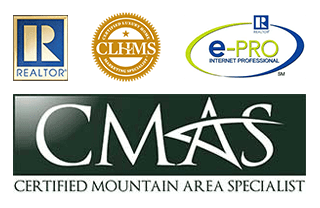Start of property details
Property Details
Seller will pay $5000 to buy down interest rate for buyer! Gorgeous, sunny home with tons of windows and filled with light! The open floorplan and high ceilings make this home airy, bright and lovely. Gourmet kitchen features huge island, stainless appliances, granite counters and tons of cabinets. The kitchen flows into the dining room and 2-story living room. It's a great space for entertaining! Covered patio right off the kitchen makes for convenient dinners in any weather. You'll love the raised garden bed for flowers or veggies and the extended patio and firepit for summer nights. 3 bedrooms upstairs with spacious loft - perfect for kid's space, home office or workout area. Primary bedroom has fabulous bathroom with dual closets. 3 - car tandem garage and unfinished basement for even more space or ample storage. Smart Home set up with WiFi access to garage door opener, thermostat, lights, sprinkler and door bell.
Property Highlights
Location
Property Details
Building
Community
Local Schools
Interior Features
Bedrooms and Bathrooms
Rooms and Basement
Area and Spaces
Appliances
Interior Features
Heating and Cooling
Building Details
Construction
Materials
Terms
Terms
Taxes
HOA
Tax
Heating, Cooling & Utilities
Utilities
Lot
Parking
Homeowner's Association
Exterior Features
Payment Calculator
Property History
Similar Properties
{"property_id":"denver_IR965990","AboveGradeFinishedArea":"2836","AccessibilityFeatures":null,"Appliances":"Dishwasher, Dryer, Microwave, Oven, Refrigerator, Washer","ArchitecturalStyle":null,"AssociationAmenities":"Park","AssociationFee":"200.00","AssociationFeeFrequency":"Quarterly","AssociationFeeIncludes":"Reserves","AssociationYN":"1","AttributionContact":"3035361786","Basement":"Bath\/Stubbed, Full, Sump Pump, Unfinished","BasementYN":"1","BathroomsFull":"1","BathroomsHalf":"1","BathroomsOneQuarter":null,"BathroomsThreeQuarter":"1","BelowGradeFinishedArea":"0","BuilderModel":"Apex","BuilderName":null,"BuyerOfficeName":null,"BuyerFinancing":"Conventional","CapRate":null,"CityRegion":null,"CommonInterest":null,"CommunityFeatures":null,"ComplexName":null,"ConstructionMaterials":"Wood Frame","Contingency":null,"Cooling":"Central Air","CountyOrParish":"Adams","CoveredSpaces":null,"CurrentFinancing":null,"DevelopmentName":null,"DevelopmentStatus":null,"DirectionFaces":null,"DoorFeatures":null,"Electric":null,"ElementarySchool":"Glacier Peak","Exclusions":null,"ExteriorFeatures":null,"Fencing":null,"FireplaceFeatures":null,"FireplaceYN":null,"FireplacesTotal":null,"Flooring":"Tile","FoundationDetails":null,"GarageSpaces":null,"GreenBuildingVerificationType":null,"GreenEnergyEfficient":null,"GreenEnergyGeneration":null,"GreenIndoorAirQuality":null,"GreenLocation":null,"GreenSustainability":null,"GreenWaterConservation":null,"Heating":"Forced Air","HighSchool":"Horizon","HorseAmenities":null,"HorseYN":null,"Inclusions":null,"IndoorFeatures":null,"InteriorFeatures":"Eat-in Kitchen, Jack & Jill Bathroom, Kitchen Island, Open Floorplan, Vaulted Ceiling(s), Walk-In Closet(s)","InternetAddressDisplayYN":null,"LaundryFeatures":null,"Levels":"Two","ListAgentFullName":"Kelly Moye","ListAgentEmail":null,"ListingTerms":"Cash, Conventional","LivingArea":null,"LotFeatures":"Sprinklers In Front","LotSizeArea":null,"LotSizeDimensions":null,"LotSizeSquareFeet":"6000.00","MainLevelBathrooms":"1","MainLevelBedrooms":"0","MiddleOrJuniorSchool":"Shadow Ridge","Model":null,"NewConstructionYN":null,"NumberOfUnitsTotal":null,"OtherParking":null,"Ownership":"Individual","ParkingFeatures":"Tandem","ParkingTotal":"3","PatioAndPorchFeatures":"Patio","PoolFeatures":null,"PoolYN":null,"PoolPrivateYN":null,"PropertyAttachedYN":null,"PropertyCondition":null,"PropertySubType":"Single Family Residence","public_remarks":"Seller will pay $5000 to buy down interest rate for buyer! Gorgeous, sunny home with tons of windows and filled with light! The open floorplan and high ceilings make this home airy, bright and lovely. Gourmet kitchen features huge island, stainless appliances, granite counters and tons of cabinets. The kitchen flows into the dining room and 2-story living room. It's a great space for entertaining! Covered patio right off the kitchen makes for convenient dinners in any weather. You'll love the raised garden bed for flowers or veggies and the extended patio and firepit for summer nights. 3 bedrooms upstairs with spacious loft - perfect for kid's space, home office or workout area. Primary bedroom has fabulous bathroom with dual closets. 3 - car tandem garage and unfinished basement for even more space or ample storage. Smart Home set up with WiFi access to garage door opener, thermostat, lights, sprinkler and door bell.","Roof":"Composition","RoomsTotal":null,"SchoolDistrict":"Adams 12 5 Star Schl","SecurityFeatures":null,"seller_office_id":null,"SeniorCommunityYN":null,"Sewer":"Public Sewer","SkiFeatures":null,"SpaFeatures":null,"SpaYN":null,"SpecialListingConditions":null,"StandardStatus":null,"StateRegion":null,"StoriesTotal":null,"StructureType":"House","TaxAnnualAmount":"6634.00","Utilities":"Natural Gas Available","View":null,"ViewYN":null,"VirtualTourURLUnbranded":null,"WalkScore":null,"WaterBodyName":null,"WaterSource":"Public","WaterfrontFeatures":null,"WaterfrontYN":null,"WindowFeatures":"Window Coverings","YearBuilt":"2018","Zoning":"RES","ZoningDescription":null,"property_uid":"REC2026487255","listing_status":"sold","mls_status":"Closed","mls_id":"denver","listing_num":"IR965990","acreage":null,"acres":"0.14","address":null,"address_direction":"E","address_flg":"1","address_num":"7021","agent_id":"IRP12155","area":null,"baths_total":"3.00","bedrooms_total":"3","car_spaces":"3","city":"Thornton","coseller_id":null,"coagent_id":null,"days_on_market":null,"finished_sqft_total":"2836","geocode_address":"7021 E 121st Place","geocode_status":null,"lat":"39.917362","lon":"-104.905819","office_id":"IRCOMDE","office_name":"Compass-Denver","orig_price":"695000","photo_count":"37","previous_price":null,"price":"695000","prop_img":"\/images\/property\/denver\/IR965990-1.jpeg","property_type":"Residential","sqft_total":"4139","state":"CO","street_type":"Place","street_name":"121st","sub_area":"Villas at Aspen Reserve","unit":null,"zip_code":"80602","listing_dt":"2022-05-19","undercontract_dt":null,"openhouse_dt":null,"price_change_dt":"2022-06-10","seller_id":"IRP19418","sold_dt":"2022-08-02","sold_price":"690000","webapi_update_dt":null,"update_dt":"2024-02-04 09:34:23","create_dt":"2022-05-19 00:00:00","marketing_headline_txt":null,"use_marketing_description_txt":null,"marketing_description_txt":null,"showcase_layout":null,"mortgage_calculator":null,"property_history":null,"marketing_account_id":null}














