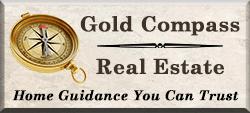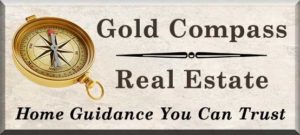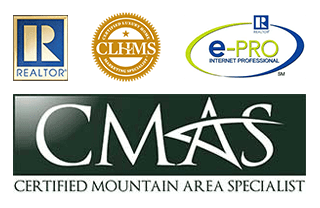Start of property details
Property Details
Welcome Home to ease of living. HOA is responsible for maintaining the structure and the grounds making Home Owners Insurance and upkeep less expensive! Covered HOA Maintenance and Repair Items are listed in the supplements section. This Charming Light Filled home in Parker Landing welcomes you with an open flow concept. Double high ceilings with large windows and skylights fills the home with natural light year-round. The kitchen features loads of cabinetry and counter space, extra room in the kitchen area for a breakfast nook, Island or desk area. Main level Bedroom or use as an Office space. Spacious Dual Primary upper bedrooms with private en-suite baths. Primary Bedroom 1 has soaring ceilings and large walk-in closet, its en-suite bath includes a skylight and large soaking tub. Primary Bedroom 2 is large with a full wall of closets. The basement has additional room, rough-in plumbing and a large laundry room perfect for storage. Entertain in the secure, private and gated patio yard space surrounded by mature landscaping. 1 car detached garage and second surface parking spot with an option for additional parking. Located just minutes from walking trails, the light rail, I-225 and Hwy 83, shopping, restaurants, John F Kennedy Park, and Cherry Creek State Park!Value sale. Comparables much higher
Property Highlights
Location
Property Details
Building
Community
Local Schools
Interior Features
Bedrooms and Bathrooms
Rooms and Basement
Area and Spaces
Appliances
Interior Features
Heating and Cooling
Building Details
Construction
Materials
Terms
Terms
Taxes
HOA
Tax
Heating, Cooling & Utilities
Utilities
Lot
Exterior Features
Parking
Homeowner's Association
Pool Features
Payment Calculator
Property History
Similar Properties
{"property_id":"denver_1544016","AboveGradeFinishedArea":"1577","AccessibilityFeatures":null,"Appliances":"Dishwasher, Disposal, Dryer, Gas Water Heater, Microwave, Oven, Range, Refrigerator, Washer","ArchitecturalStyle":null,"AssociationAmenities":"Clubhouse, Pool, Tennis Court(s)","AssociationFee":"335.00","AssociationFeeFrequency":"Monthly","AssociationFeeIncludes":"Insurance, Maintenance Grounds, Maintenance Structure, Recycling, Sewer, Snow Removal, Trash","AssociationYN":"1","AttributionContact":"303-995-2827","Basement":"Bath\/Stubbed, Full, Interior Entry, Unfinished","BasementYN":"1","BathroomsFull":"1","BathroomsHalf":"1","BathroomsOneQuarter":"0","BathroomsThreeQuarter":"1","BelowGradeFinishedArea":"0","BuilderModel":null,"BuilderName":null,"BuyerOfficeName":null,"BuyerFinancing":"FHA","CapRate":null,"CityRegion":null,"CommonInterest":null,"CommunityFeatures":null,"ComplexName":null,"ConstructionMaterials":"Frame, Stone, Wood Siding","Contingency":"None Known","Cooling":"Central Air","CountyOrParish":"Arapahoe","CoveredSpaces":null,"CurrentFinancing":null,"DevelopmentName":null,"DevelopmentStatus":null,"DirectionFaces":"South","DoorFeatures":null,"Electric":null,"ElementarySchool":"Polton","Exclusions":"Sellers Personal Property, Freezer in Basement","ExteriorFeatures":"Garden, Private Yard, Rain Gutters","Fencing":"Partial","FireplaceFeatures":"Living Room","FireplaceYN":null,"FireplacesTotal":null,"Flooring":"Carpet, Laminate, Tile","FoundationDetails":"Slab","GarageSpaces":null,"GreenBuildingVerificationType":null,"GreenEnergyEfficient":null,"GreenEnergyGeneration":null,"GreenIndoorAirQuality":null,"GreenLocation":null,"GreenSustainability":null,"GreenWaterConservation":null,"Heating":"Forced Air","HighSchool":"Overland","HorseAmenities":null,"HorseYN":null,"Inclusions":null,"IndoorFeatures":null,"InteriorFeatures":"Breakfast Nook, Eat-in Kitchen, High Ceilings, High Speed Internet, Laminate Counters, Open Floorplan, Pantry, Smoke Free","InternetAddressDisplayYN":null,"LaundryFeatures":null,"Levels":"Two","ListAgentFullName":"Malinda Conley","ListAgentEmail":null,"ListingTerms":"Cash, Conventional, FHA, VA Loan","LivingArea":null,"LotFeatures":"Landscaped, Master Planned, Near Public Transit","LotSizeArea":"1786.00","LotSizeDimensions":null,"LotSizeSquareFeet":"1786.00","MainLevelBathrooms":"1","MainLevelBedrooms":"1","MiddleOrJuniorSchool":"Prairie","Model":null,"NewConstructionYN":null,"NumberOfUnitsTotal":null,"OtherParking":null,"Ownership":"Individual","ParkingFeatures":null,"ParkingTotal":"2","PatioAndPorchFeatures":"Patio","PoolFeatures":"Outdoor Pool","PoolYN":null,"PoolPrivateYN":null,"PropertyAttachedYN":null,"PropertyCondition":null,"PropertySubType":"Single Family Residence","public_remarks":"Welcome Home to ease of living. HOA is responsible for maintaining the structure and the grounds making Home Owners Insurance and upkeep less expensive! Covered HOA Maintenance and Repair Items are listed in the supplements section. This Charming Light Filled home in Parker Landing welcomes you with an open flow concept. Double high ceilings with large windows & skylights fills the home with natural light year-round. The kitchen features loads of cabinetry and counter space, extra room in the kitchen area for a breakfast nook, Island or desk area. Main level Bedroom or use as an Office space. Spacious Dual Primary upper bedrooms with private en-suite baths. Primary Bedroom 1 has soaring ceilings and large walk-in closet, its en-suite bath includes a skylight and large soaking tub. Primary Bedroom 2 is large with a full wall of closets. The basement has additional room, rough-in plumbing and a large laundry room perfect for storage. Entertain in the secure, private and gated patio yard space surrounded by mature landscaping. 1 car detached garage and second surface parking spot with an option for additional parking. Located just minutes from walking trails, the light rail, I-225 and Hwy 83, shopping, restaurants, John F Kennedy Park, and Cherry Creek State Park!Value sale. Comparables much higher","Roof":"Composition","RoomsTotal":null,"SchoolDistrict":"Cherry Creek 5","SecurityFeatures":"Carbon Monoxide Detector(s), Smoke Detector(s)","seller_office_id":null,"SeniorCommunityYN":"0","Sewer":"Public Sewer","SkiFeatures":null,"SpaFeatures":null,"SpaYN":null,"SpecialListingConditions":"None","StandardStatus":null,"StateRegion":null,"StoriesTotal":null,"StructureType":"Patio","TaxAnnualAmount":"1616.00","Utilities":null,"View":null,"ViewYN":null,"VirtualTourURLUnbranded":null,"WalkScore":null,"WaterBodyName":null,"WaterSource":"Public","WaterfrontFeatures":null,"WaterfrontYN":null,"WindowFeatures":null,"YearBuilt":"1983","Zoning":null,"ZoningDescription":null,"property_uid":"REC2034114398","listing_status":"sold","mls_status":"Closed","mls_id":"denver","listing_num":"1544016","acreage":null,"acres":"0.04","address":null,"address_direction":"E","address_flg":"1","address_num":"11607","agent_id":"025451","area":null,"baths_total":"3.00","bedrooms_total":"3","car_spaces":"1","city":"Aurora","coseller_id":null,"coagent_id":null,"days_on_market":null,"finished_sqft_total":"1577","geocode_address":"11607 E Cornell Circle","geocode_status":null,"lat":"39.66269184","lon":"-104.85262681","office_id":"CHA05","office_name":"Mile High Home Experts LLC","orig_price":"435000","photo_count":"16","previous_price":"430000","price":"419000","prop_img":"\/listing\/photos\/denver\/1544016-0.jpeg","property_type":"Residential","sqft_total":"2487","state":"CO","street_type":"Circle","street_name":"Cornell","sub_area":"Parker Landing","unit":null,"zip_code":"80014","listing_dt":"2023-08-03","undercontract_dt":null,"openhouse_dt":null,"price_change_dt":"2023-09-05","seller_id":"55044074","sold_dt":"2023-10-27","sold_price":"410000","webapi_update_dt":null,"update_dt":"2024-02-04 09:34:23","create_dt":"2023-08-02 19:32:35","marketing_headline_txt":null,"use_marketing_description_txt":null,"marketing_description_txt":null,"showcase_layout":null,"mortgage_calculator":null,"property_history":null,"marketing_account_id":null}















