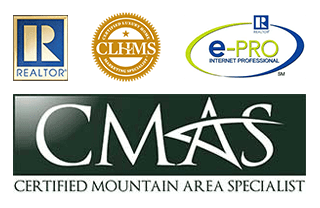Start of property details
Property Details
Welcome to this beautiful home in the sought after Woodbourne neighborhood! Come fall in love with this 3 bedroom, 2.5 bathroom home that has it all. Vaulted ceilings throughout, partially finished basement, gorgeous composite cherry flooring, updated kitchen and appliances, attached 2-car garage, and breath-taking water features. The kitchen offers stainless steel appliances, birch cabinets, a large island and eat-in nook that is flooded with natural lighting and views of the backyard oasis. Walk out to the backyard and feel a sense of relaxation with all of the entertainment areas, water feature, and fully fenced yard for privacy. Retreat to the primary bedroom and enjoy the vaulted ceilings, walk-in closet, and 5-piece bathroom. This home is parked on a cul-de-sac and the pride of ownership is shown in the new driveway, water feature, and well-maintained exterior. Located near Chatfield Highschool and C-470 access.
Property Highlights
Location
Property Details
Building
Community
Local Schools
Interior Features
Bedrooms and Bathrooms
Rooms and Basement
Area and Spaces
Appliances
Interior Features
Heating and Cooling
Building Details
Construction
Materials
Terms
Terms
Taxes
HOA
Tax
Heating, Cooling & Utilities
Utilities
Lot
Exterior Features
Parking
Homeowner's Association
Payment Calculator
Property History
Similar Properties
{"property_id":"denver_1637317","AboveGradeFinishedArea":"2111","AccessibilityFeatures":null,"Appliances":"Dishwasher, Disposal, Dryer, Humidifier, Microwave, Oven, Refrigerator, Washer, Wine Cooler","ArchitecturalStyle":null,"AssociationAmenities":"Clubhouse, Pool, Tennis Court(s)","AssociationFee":"85.00","AssociationFeeFrequency":"Monthly","AssociationFeeIncludes":"Snow Removal, Trash","AssociationYN":"1","AttributionContact":"julierender@remax.net, 720-255-6773","Basement":"Finished","BasementYN":"1","BathroomsFull":"1","BathroomsHalf":"0","BathroomsOneQuarter":"1","BathroomsThreeQuarter":"1","BelowGradeFinishedArea":"350","BuilderModel":null,"BuilderName":null,"BuyerOfficeName":null,"BuyerFinancing":"Cash","CapRate":null,"CityRegion":null,"CommonInterest":null,"CommunityFeatures":null,"ComplexName":null,"ConstructionMaterials":"Brick, Wood Siding","Contingency":"None Known","Cooling":"Central Air","CountyOrParish":"Jefferson","CoveredSpaces":null,"CurrentFinancing":null,"DevelopmentName":null,"DevelopmentStatus":null,"DirectionFaces":null,"DoorFeatures":null,"Electric":null,"ElementarySchool":"Ute Meadows","Exclusions":"Personal Items","ExteriorFeatures":"Garden, Lighting, Private Yard, Rain Gutters, Water Feature","Fencing":"Full","FireplaceFeatures":"Family Room","FireplaceYN":null,"FireplacesTotal":"1","Flooring":"Carpet, Laminate, Tile","FoundationDetails":null,"GarageSpaces":null,"GreenBuildingVerificationType":null,"GreenEnergyEfficient":null,"GreenEnergyGeneration":null,"GreenIndoorAirQuality":null,"GreenLocation":null,"GreenSustainability":null,"GreenWaterConservation":null,"Heating":"Forced Air","HighSchool":"Chatfield","HorseAmenities":null,"HorseYN":"0","Inclusions":null,"IndoorFeatures":null,"InteriorFeatures":"Breakfast Nook, Built-in Features, Ceiling Fan(s), Eat-in Kitchen, Entrance Foyer, Five Piece Bath, Granite Counters, High Ceilings, Kitchen Island, Open Floorplan, Pantry, Smoke Free, Vaulted Ceiling(s), Walk-In Closet(s), Wet Bar","InternetAddressDisplayYN":null,"LaundryFeatures":null,"Levels":"Two","ListAgentFullName":"Julie Render","ListAgentEmail":null,"ListingTerms":"Cash, Conventional, FHA, VA Loan","LivingArea":null,"LotFeatures":"Cul-De-Sac, Landscaped, Secluded, Sprinklers In Front, Sprinklers In Rear","LotSizeArea":"0.17","LotSizeDimensions":null,"LotSizeSquareFeet":"7405.20","MainLevelBathrooms":"1","MainLevelBedrooms":"0","MiddleOrJuniorSchool":"Deer Creek","Model":null,"NewConstructionYN":null,"NumberOfUnitsTotal":null,"OtherParking":null,"Ownership":"Individual","ParkingFeatures":"Concrete","ParkingTotal":"2","PatioAndPorchFeatures":"Patio","PoolFeatures":null,"PoolYN":null,"PoolPrivateYN":null,"PropertyAttachedYN":null,"PropertyCondition":null,"PropertySubType":"Single Family Residence","public_remarks":"Welcome to this beautiful home in the sought after Woodbourne neighborhood! Come fall in love with this 3 bedroom, 2.5 bathroom home that has it all. Vaulted ceilings throughout, partially finished basement, gorgeous composite cherry flooring, updated kitchen and appliances, attached 2-car garage, and breath-taking water features. The kitchen offers stainless steel appliances, birch cabinets, a large island and eat-in nook that is flooded with natural lighting and views of the backyard oasis. Walk out to the backyard and feel a sense of relaxation with all of the entertainment areas, water feature, and fully fenced yard for privacy. Retreat to the primary bedroom and enjoy the vaulted ceilings, walk-in closet, and 5-piece bathroom. This home is parked on a cul-de-sac and the pride of ownership is shown in the new driveway, water feature, and well-maintained exterior. Located near Chatfield Highschool and C-470 access.","Roof":"Composition","RoomsTotal":null,"SchoolDistrict":"Jefferson County R-1","SecurityFeatures":"Carbon Monoxide Detector(s), Security System, Smoke Detector(s), Video Doorbell","seller_office_id":null,"SeniorCommunityYN":"0","Sewer":"Public Sewer","SkiFeatures":null,"SpaFeatures":null,"SpaYN":null,"SpecialListingConditions":"None","StandardStatus":null,"StateRegion":null,"StoriesTotal":null,"StructureType":"House","TaxAnnualAmount":"2957.00","Utilities":"Cable Available, Electricity Connected","View":null,"ViewYN":null,"VirtualTourURLUnbranded":"https:\/\/www.listingsmagic.com\/sps\/tour-slider\/index.php?property_ID=254427&ld_reg=Y","WalkScore":null,"WaterBodyName":null,"WaterSource":"Public","WaterfrontFeatures":"Pond","WaterfrontYN":null,"WindowFeatures":"Bay Window(s), Skylight(s), Window Coverings","YearBuilt":"1987","Zoning":null,"ZoningDescription":null,"property_uid":"REC2035862585","listing_status":"sold","mls_status":"Closed","mls_id":"denver","listing_num":"1637317","acreage":null,"acres":"0.17","address":null,"address_direction":"W","address_flg":"1","address_num":"11438","agent_id":"000823","area":null,"baths_total":"3.00","bedrooms_total":"3","car_spaces":"2","city":"Littleton","coseller_id":null,"coagent_id":"55060508","days_on_market":null,"finished_sqft_total":"2461","geocode_address":"11438 W Fremont Drive","geocode_status":null,"lat":"39.58532808","lon":"-105.12813534","office_id":"REM39","office_name":"RE\/MAX Professionals","orig_price":"724900","photo_count":"2","previous_price":null,"price":"724900","prop_img":"\/listing\/photos\/denver\/1637317-0.jpeg","property_type":"Residential","sqft_total":"3245","state":"CO","street_type":"Drive","street_name":"Fremont","sub_area":"Meadows Flg # 5 & Meadows Flg#5 Ph II Ext Sur 1","unit":null,"zip_code":"80127","listing_dt":"2023-11-19","undercontract_dt":null,"openhouse_dt":null,"price_change_dt":null,"seller_id":"55050556","sold_dt":"2023-12-22","sold_price":"724900","webapi_update_dt":null,"update_dt":"2024-02-04 09:34:23","create_dt":"2023-11-17 17:47:40","marketing_headline_txt":null,"use_marketing_description_txt":null,"marketing_description_txt":null,"showcase_layout":null,"mortgage_calculator":null,"property_history":null,"marketing_account_id":null}















