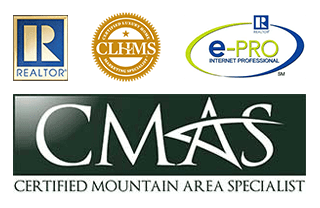Start of property details
Property Details
The Seller is offering a $5000 concession. NEW roof and gutters, NEW windows, NEW exterior and interior paint, NEW garage door, and NEW water heater. Welcome to your NEW home! This stunning property offers an abundance of features and upgrades that are sure to impress. As you enter, you'll be greeted by vaulted ceilings that create an open, airy atmosphere throughout the home. The primary bedroom is a true retreat, complete with an ensuite bathroom and sliding doors that lead to the backyard. Imagine waking up to the gentle breeze and the soothing sounds of nature right outside your door. The kitchen boasts updated cabinets and plenty of space to whip up culinary delights. The fresh paint and new windows add a touch of modern elegance to the space, creating a welcoming environment for family and friends to gather. Downstairs, you'll find a spacious living room with surround sound, perfect for movie nights or watching the big game. The new water heater ensures you'll never run out of hot water, while the new roof and exterior paint provide peace of mind and enhance the curb appeal of this beautiful home. Outdoor enthusiasts will love the proximity to Quincy and Cherry Creek Reservoirs, offering endless hiking, biking, and water activities. The nearby trails provide a picturesque setting for leisurely strolls or invigorating runs. This home is nestled in a beautifully maintained community with a pool and park right around the corner. With an exterior 30 amp RV plug and a new garage door, this property is ready to accommodate all your lifestyle needs. Don't miss out on the opportunity to make this house your home. Schedule a showing today and experience the perfect blend of comfort, style, and convenience in Aurora, Colorado.
Property Highlights
Location
Property Details
Building
Community
Local Schools
Interior Features
Bedrooms and Bathrooms
Rooms and Basement
Area and Spaces
Heating and Cooling
Building Details
Construction
Materials
Terms
Terms
Taxes
HOA
Tax
Heating, Cooling & Utilities
Utilities
Lot
Exterior Features
Parking
Homeowner's Association
Payment Calculator
Property History
Similar Properties
{"property_id":"denver_1711240","AboveGradeFinishedArea":"1264","AccessibilityFeatures":null,"Appliances":null,"ArchitecturalStyle":null,"AssociationAmenities":null,"AssociationFee":"250.00","AssociationFeeFrequency":"Annually","AssociationFeeIncludes":null,"AssociationYN":"1","AttributionContact":"kathie@kathieball.com, 303-956-1856","Basement":"Finished","BasementYN":"1","BathroomsFull":"2","BathroomsHalf":"1","BathroomsOneQuarter":"0","BathroomsThreeQuarter":"0","BelowGradeFinishedArea":"1136","BuilderModel":null,"BuilderName":null,"BuyerOfficeName":"8z Real Estate","BuyerFinancing":"Conventional","CapRate":null,"CityRegion":null,"CommonInterest":null,"CommunityFeatures":null,"ComplexName":null,"ConstructionMaterials":"Wood Siding","Contingency":"None Known","Cooling":"Central Air","CountyOrParish":"Arapahoe","CoveredSpaces":null,"CurrentFinancing":null,"DevelopmentName":null,"DevelopmentStatus":null,"DirectionFaces":"West","DoorFeatures":null,"Electric":null,"ElementarySchool":"Meadow Point","Exclusions":"Seller`s Personal Property, yard ornamentation, light over pool table, two tables in workshop\/mechanical room. Surround sound speakers, the basement freezer, and the garage refrigerator, washer and dryer.\r\nThe pool table is negotiable.","ExteriorFeatures":"Private Yard, Rain Gutters","Fencing":null,"FireplaceFeatures":null,"FireplaceYN":null,"FireplacesTotal":null,"Flooring":null,"FoundationDetails":null,"GarageSpaces":null,"GreenBuildingVerificationType":null,"GreenEnergyEfficient":null,"GreenEnergyGeneration":null,"GreenIndoorAirQuality":null,"GreenLocation":null,"GreenSustainability":null,"GreenWaterConservation":null,"Heating":"Forced Air","HighSchool":"Grandview","HorseAmenities":null,"HorseYN":null,"Inclusions":null,"IndoorFeatures":null,"InteriorFeatures":null,"InternetAddressDisplayYN":null,"LaundryFeatures":null,"Levels":"One","ListAgentFullName":"Kathleen Ball","ListAgentEmail":null,"ListingTerms":"Cash, Conventional, FHA, VA Loan","LivingArea":null,"LotFeatures":"Level","LotSizeArea":"5968.00","LotSizeDimensions":null,"LotSizeSquareFeet":"5968.00","MainLevelBathrooms":"2","MainLevelBedrooms":"3","MiddleOrJuniorSchool":"Falcon Creek","Model":null,"NewConstructionYN":null,"NumberOfUnitsTotal":null,"OtherParking":null,"Ownership":"Individual","ParkingFeatures":"Concrete","ParkingTotal":"2","PatioAndPorchFeatures":"Deck","PoolFeatures":null,"PoolYN":null,"PoolPrivateYN":null,"PropertyAttachedYN":null,"PropertyCondition":"Updated\/Remodeled","PropertySubType":"Single Family Residence","public_remarks":"The Seller is offering a $5000 concession. NEW roof and gutters, NEW windows, NEW exterior and interior paint, NEW garage door, and NEW water heater. Welcome to your NEW home! This stunning property offers an abundance of features and upgrades that are sure to impress. As you enter, you'll be greeted by vaulted ceilings that create an open, airy atmosphere throughout the home. The primary bedroom is a true retreat, complete with an ensuite bathroom and sliding doors that lead to the backyard. Imagine waking up to the gentle breeze and the soothing sounds of nature right outside your door. The kitchen boasts updated cabinets and plenty of space to whip up culinary delights. The fresh paint and new windows add a touch of modern elegance to the space, creating a welcoming environment for family and friends to gather. Downstairs, you'll find a spacious living room with surround sound, perfect for movie nights or watching the big game. The new water heater ensures you'll never run out of hot water, while the new roof and exterior paint provide peace of mind and enhance the curb appeal of this beautiful home. Outdoor enthusiasts will love the proximity to Quincy and Cherry Creek Reservoirs, offering endless hiking, biking, and water activities. The nearby trails provide a picturesque setting for leisurely strolls or invigorating runs. This home is nestled in a beautifully maintained community with a pool and park right around the corner. With an exterior 30 amp RV plug and a new garage door, this property is ready to accommodate all your lifestyle needs. Don't miss out on the opportunity to make this house your home. Schedule a showing today and experience the perfect blend of comfort, style, and convenience in Aurora, Colorado.","Roof":"Composition","RoomsTotal":null,"SchoolDistrict":"Cherry Creek 5","SecurityFeatures":null,"seller_office_id":null,"SeniorCommunityYN":"0","Sewer":"Public Sewer","SkiFeatures":null,"SpaFeatures":null,"SpaYN":null,"SpecialListingConditions":"None","StandardStatus":null,"StateRegion":null,"StoriesTotal":null,"StructureType":"House","TaxAnnualAmount":"1401.00","Utilities":null,"View":null,"ViewYN":null,"VirtualTourURLUnbranded":"https:\/\/revlmedia.com\/4708-S-Zeno-St","WalkScore":null,"WaterBodyName":null,"WaterSource":"Public","WaterfrontFeatures":null,"WaterfrontYN":null,"WindowFeatures":null,"YearBuilt":"1985","Zoning":null,"ZoningDescription":null,"property_uid":"REC2035496587","listing_status":"sold","mls_status":"Closed","mls_id":"denver","listing_num":"1711240","acreage":null,"acres":"0.14","address":null,"address_direction":"S","address_flg":"1","address_num":"4708","agent_id":"042779","area":null,"baths_total":"3.00","bedrooms_total":"4","car_spaces":"2","city":"Aurora","coseller_id":null,"coagent_id":null,"days_on_market":null,"finished_sqft_total":"2400","geocode_address":"4708 S Zeno Street","geocode_status":null,"lat":"39.62997375","lon":"-104.77394252","office_id":"CCLL2","office_name":"Compass - Denver","orig_price":"595000","photo_count":"36","previous_price":"595000","price":"589900","prop_img":"\/listing\/photos\/denver\/1711240-0.jpeg","property_type":"Residential","sqft_total":"2464","state":"CO","street_type":"Street","street_name":"Zeno","sub_area":"Prides Crossing","unit":null,"zip_code":"80015","listing_dt":"2023-11-01","undercontract_dt":null,"openhouse_dt":null,"price_change_dt":"2024-01-10","seller_id":"55059597","sold_dt":"2024-03-14","sold_price":"587900","webapi_update_dt":null,"update_dt":"2024-03-14 18:33:33","create_dt":"2023-11-01 15:01:43","marketing_headline_txt":null,"use_marketing_description_txt":null,"marketing_description_txt":null,"showcase_layout":null,"mortgage_calculator":null,"property_history":null,"marketing_account_id":null}

















































