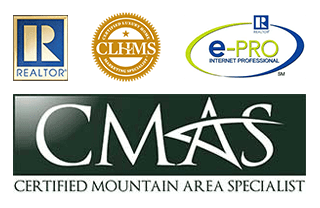Start of property details
Property Details
Charming property built in 1988 boasting a Single Family home-type overlooking a community pond with ice skating shed. With 4 bedrooms and 2 bathrooms, this residence offers comfort and nature. The finished area spans an impressive 1, 609 sq.ft., providing ample space for comfortable living. Spread across 3 stories, this property offers a versatile layout with large upper deck viewing area and the opportunity for privacy and separation. The lot size is 9, 148 sq.ft. with an outer patio area and 10x14 storage shed, providing plenty of outdoor space to enjoy and potentially expand upon. With its well-maintained exterior and beautiful surroundings, this property offers a serene and picturesque retreat. Whether you are looking to relax in the living room by the fireplace, entertain guests, or enjoy the peacefulness of the water and woods around you, this property caters to a variety of tastes and preferences. Built with quality materials and attention to detail, this home offers a durable and timeless design. With its desirable location in Bailey, CO, residents can enjoy the benefits of a peaceful community while still having hiking, kayaking, fishing, and ice skating out your door. The outdoors provide beauty all 4 seasons of the year, and the holidays will feel all the more special. In summary, this property at 945 Wisp Creek Dr is an ideal choice for those seeking a comfortable and spacious home in a beautiful and well-connected mountain community.
Property Highlights
Location
Property Details
Building
Community
Local Schools
Interior Features
Bedrooms and Bathrooms
Rooms and Basement
Area and Spaces
Appliances
Interior Features
Heating and Cooling
Building Details
Construction
Materials
Terms
Terms
Taxes
Tax
Heating, Cooling & Utilities
Utilities
Lot
Exterior Features
Parking
Payment Calculator
Property History
Similar Properties
{"property_id":"denver_2063527","AboveGradeFinishedArea":"860","AccessibilityFeatures":null,"Appliances":"Convection Oven, Cooktop, Dishwasher, Disposal, Dryer, Microwave, Oven, Range, Range Hood, Refrigerator","ArchitecturalStyle":null,"AssociationAmenities":null,"AssociationFee":null,"AssociationFeeFrequency":null,"AssociationFeeIncludes":null,"AssociationYN":"0","AttributionContact":"algollas@hotmail.com, 720-252-8001","Basement":"Exterior Entry, Finished, Interior Entry, Walk-Out Access","BasementYN":"1","BathroomsFull":"1","BathroomsHalf":"0","BathroomsOneQuarter":"0","BathroomsThreeQuarter":"1","BelowGradeFinishedArea":"750","BuilderModel":null,"BuilderName":null,"BuyerOfficeName":null,"BuyerFinancing":null,"CapRate":null,"CityRegion":null,"CommonInterest":null,"CommunityFeatures":null,"ComplexName":null,"ConstructionMaterials":"Frame, Other","Contingency":"None Known","Cooling":"Other","CountyOrParish":"Park","CoveredSpaces":null,"CurrentFinancing":null,"DevelopmentName":null,"DevelopmentStatus":null,"DirectionFaces":"East","DoorFeatures":null,"Electric":"110V, 220 Volts","ElementarySchool":"Deer Creek","Exclusions":"Sellers Personal Property, Camper","ExteriorFeatures":"Balcony, Garden, Lighting, Private Yard, Rain Gutters","Fencing":null,"FireplaceFeatures":"Family Room, Living Room, Wood Burning, Wood Burning Stove","FireplaceYN":null,"FireplacesTotal":"1","Flooring":"Carpet, Tile","FoundationDetails":"Concrete Perimeter, Slab","GarageSpaces":null,"GreenBuildingVerificationType":null,"GreenEnergyEfficient":null,"GreenEnergyGeneration":null,"GreenIndoorAirQuality":null,"GreenLocation":null,"GreenSustainability":null,"GreenWaterConservation":null,"Heating":"Natural Gas, Wood Stove","HighSchool":"Platte Canyon","HorseAmenities":null,"HorseYN":"0","Inclusions":null,"IndoorFeatures":null,"InteriorFeatures":"Ceiling Fan(s), Eat-in Kitchen, Vaulted Ceiling(s)","InternetAddressDisplayYN":null,"LaundryFeatures":null,"Levels":"Multi\/Split","ListAgentFullName":"Al Gollas","ListAgentEmail":null,"ListingTerms":"Cash, Conventional, FHA, VA Loan","LivingArea":null,"LotFeatures":"Cul-De-Sac, Many Trees, Meadow, Mountainous, Protected Watershed, Rock Outcropping, Rolling Slope","LotSizeArea":"9148.00","LotSizeDimensions":null,"LotSizeSquareFeet":"9148.00","MainLevelBathrooms":"0","MainLevelBedrooms":"0","MiddleOrJuniorSchool":"Fitzsimmons","Model":null,"NewConstructionYN":null,"NumberOfUnitsTotal":"1","OtherParking":null,"Ownership":"Individual","ParkingFeatures":null,"ParkingTotal":"5","PatioAndPorchFeatures":"Deck, Front Porch","PoolFeatures":null,"PoolYN":null,"PoolPrivateYN":null,"PropertyAttachedYN":"0","PropertyCondition":"Updated\/Remodeled","PropertySubType":"Single Family Residence","public_remarks":"Charming property built in 1988 boasting a Single Family home-type overlooking a community pond with ice skating shed. With 4 bedrooms and 2 bathrooms, this residence offers comfort and nature. The finished area spans an impressive 1, 609 sq.ft., providing ample space for comfortable living. Spread across 3 stories, this property offers a versatile layout with large upper deck viewing area and the opportunity for privacy and separation. The lot size is 9, 148 sq.ft. with an outer patio area and 10x14 storage shed, providing plenty of outdoor space to enjoy and potentially expand upon. With its well-maintained exterior and beautiful surroundings, this property offers a serene and picturesque retreat. Whether you are looking to relax in the living room by the fireplace, entertain guests, or enjoy the peacefulness of the water and woods around you, this property caters to a variety of tastes and preferences. Built with quality materials and attention to detail, this home offers a durable and timeless design. With its desirable location in Bailey, CO, residents can enjoy the benefits of a peaceful community while still having hiking, kayaking, fishing, and ice skating out your door. The outdoors provide beauty all 4 seasons of the year, and the holidays will feel all the more special. In summary, this property at 945 Wisp Creek Dr is an ideal choice for those seeking a comfortable and spacious home in a beautiful and well-connected mountain community.","Roof":"Composition","RoomsTotal":null,"SchoolDistrict":"Platte Canyon RE-1","SecurityFeatures":"Smoke Detector(s)","seller_office_id":null,"SeniorCommunityYN":"0","Sewer":"Community Sewer, Public Sewer","SkiFeatures":null,"SpaFeatures":null,"SpaYN":null,"SpecialListingConditions":"None","StandardStatus":null,"StateRegion":null,"StoriesTotal":null,"StructureType":"House","TaxAnnualAmount":"1438.00","Utilities":"Cable Available, Electricity Available, Electricity Connected, Internet Access (Wired), Natural Gas Available, Natural Gas Connected, Phone Available","View":null,"ViewYN":null,"VirtualTourURLUnbranded":null,"WalkScore":null,"WaterBodyName":null,"WaterSource":"Public","WaterfrontFeatures":"Lake, Pond, Waterfront","WaterfrontYN":null,"WindowFeatures":"Double Pane Windows, Window Coverings","YearBuilt":"1988","Zoning":"Residential","ZoningDescription":null,"property_uid":"REC2035812755","listing_status":"active","mls_status":"Pending","mls_id":"denver","listing_num":"2063527","acreage":null,"acres":"0.21","address":null,"address_direction":null,"address_flg":"1","address_num":"945","agent_id":"015895","area":null,"baths_total":"2.00","bedrooms_total":"4","car_spaces":"0","city":"Bailey","coseller_id":null,"coagent_id":null,"days_on_market":null,"finished_sqft_total":"1610","geocode_address":"945 Wisp Creek Drive","geocode_status":null,"lat":"39.4498619","lon":"-105.41236279","office_id":"MBGOL","office_name":"Gollas and Company Inc","orig_price":"545000","photo_count":"27","previous_price":"520000","price":"500000","prop_img":"\/listing\/photos\/denver\/2063527-0.jpeg","property_type":"Residential","sqft_total":"1610","state":"CO","street_type":"Drive","street_name":"Wisp Creek","sub_area":"Willow-Wisp","unit":null,"zip_code":"80421","listing_dt":"2023-11-12","undercontract_dt":null,"openhouse_dt":null,"price_change_dt":"2024-04-04","seller_id":null,"sold_dt":null,"sold_price":null,"webapi_update_dt":null,"update_dt":"2024-04-11 21:32:38","create_dt":"2023-11-15 17:47:11","marketing_headline_txt":null,"use_marketing_description_txt":null,"marketing_description_txt":null,"showcase_layout":null,"mortgage_calculator":null,"property_history":null,"marketing_account_id":null}












































