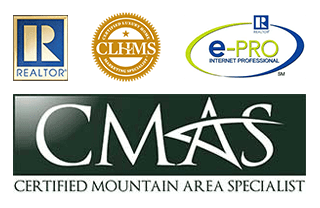Start of property details
Property Details
Welcome to this charming home located in the breathtaking Evergreen, CO. With its stunning views of Mount Evans, this property offers a remarkable backdrop for serene living. Step onto the deck and take in the beauty of the surroundings, while enjoying a morning cup of coffee or entertaining guests in the evening. From the deck, you can also enjoy a picturesque overlook of the El Pinal Rodeo Grounds. Situated on a generous half acre lot, this home offers ample outdoor space to enjoy. Gather around the gas fire pit for cozy evenings under the stars or cozy up indoors next to the wood-burning fireplace during colder months. The interior of the home boasts freshly painted walls, creating a bright and inviting atmosphere throughout, while the vaulted ceilings in the living room and hardwood floors throughout the main level create an elegant and spacious ambiance. This home is thoughtfully designed with three bedrooms, each featuring its own attached full bathroom, providing utmost privacy and convenience. Additionally, the home office offers a dedicated space for work or study. The mud room located off the garage provides a convenient space to store outdoor gear and keep the rest of the house clean and organized. Adding to the functionality of the property, the garage provides over 200 square feet of additional storage space and is equipped with a sink and dishwasher. With its majestic mountain views, fresh interior paint, new garage door, and unique features this property offers a truly remarkable living experience. Don't miss the opportunity to make it your own! Visit https: / / revlmedia.com / 29750-Chestnut-Dr for property information and photos.
Property Highlights
Location
Property Details
Building
Community
Local Schools
Interior Features
Bedrooms and Bathrooms
Rooms and Basement
Area and Spaces
Appliances
Interior Features
Heating and Cooling
Building Details
Construction
Materials
Terms
Terms
Taxes
Tax
Heating, Cooling & Utilities
Utilities
Lot
Exterior Features
Parking
Payment Calculator
Property History
Similar Properties
{"property_id":"denver_2364717","AboveGradeFinishedArea":"1254","AccessibilityFeatures":null,"Appliances":"Dishwasher, Disposal, Dryer, Gas Water Heater, Microwave, Oven, Range, Range Hood, Refrigerator, Self Cleaning Oven, Washer","ArchitecturalStyle":"Mountain Contemporary","AssociationAmenities":null,"AssociationFee":null,"AssociationFeeFrequency":null,"AssociationFeeIncludes":null,"AssociationYN":"0","AttributionContact":"kathryn@madisonprops.com, 720-961-3983","Basement":"Bath\/Stubbed, Daylight, Exterior Entry, Finished, Interior Entry, Walk-Out Access","BasementYN":"1","BathroomsFull":"3","BathroomsHalf":"0","BathroomsOneQuarter":"0","BathroomsThreeQuarter":"0","BelowGradeFinishedArea":"638","BuilderModel":null,"BuilderName":null,"BuyerOfficeName":null,"BuyerFinancing":"Private","CapRate":null,"CityRegion":null,"CommonInterest":null,"CommunityFeatures":null,"ComplexName":null,"ConstructionMaterials":"Wood Siding","Contingency":"None Known","Cooling":"None","CountyOrParish":"Jefferson","CoveredSpaces":null,"CurrentFinancing":null,"DevelopmentName":null,"DevelopmentStatus":null,"DirectionFaces":"South","DoorFeatures":null,"Electric":"220 Volts","ElementarySchool":"Bergen Meadow\/Valley","Exclusions":"Seller's personal property","ExteriorFeatures":"Balcony, Fire Pit, Rain Gutters","Fencing":"Partial","FireplaceFeatures":"Dining Room, Living Room, Wood Burning","FireplaceYN":null,"FireplacesTotal":"1","Flooring":"Tile, Wood","FoundationDetails":"Slab","GarageSpaces":null,"GreenBuildingVerificationType":null,"GreenEnergyEfficient":null,"GreenEnergyGeneration":null,"GreenIndoorAirQuality":null,"GreenLocation":null,"GreenSustainability":null,"GreenWaterConservation":null,"Heating":"Forced Air","HighSchool":"Evergreen","HorseAmenities":null,"HorseYN":"0","Inclusions":null,"IndoorFeatures":null,"InteriorFeatures":"Ceiling Fan(s), High Speed Internet, Primary Suite, Tile Counters, Vaulted Ceiling(s), Walk-In Closet(s)","InternetAddressDisplayYN":null,"LaundryFeatures":null,"Levels":"Two","ListAgentFullName":"Kathryn Lampert","ListAgentEmail":null,"ListingTerms":"Cash, Conventional, FHA, VA Loan","LivingArea":null,"LotFeatures":"Mountainous, Rolling Slope","LotSizeArea":"0.51","LotSizeDimensions":null,"LotSizeSquareFeet":"22215.60","MainLevelBathrooms":"2","MainLevelBedrooms":"2","MiddleOrJuniorSchool":"Evergreen","Model":null,"NewConstructionYN":null,"NumberOfUnitsTotal":null,"OtherParking":null,"Ownership":"Individual","ParkingFeatures":"Concrete, Lighted, Storage","ParkingTotal":"4","PatioAndPorchFeatures":"Deck, Front Porch, Patio","PoolFeatures":null,"PoolYN":null,"PoolPrivateYN":null,"PropertyAttachedYN":null,"PropertyCondition":null,"PropertySubType":"Single Family Residence","public_remarks":"Welcome to this charming home located in the breathtaking Evergreen, CO. With its stunning views of Mount Evans, this property offers a remarkable backdrop for serene living. Step onto the deck and take in the beauty of the surroundings, while enjoying a morning cup of coffee or entertaining guests in the evening. From the deck, you can also enjoy a picturesque overlook of the El Pinal Rodeo Grounds. Situated on a generous half acre lot, this home offers ample outdoor space to enjoy. Gather around the gas fire pit for cozy evenings under the stars or cozy up indoors next to the wood-burning fireplace during colder months. The interior of the home boasts freshly painted walls, creating a bright and inviting atmosphere throughout, while the vaulted ceilings in the living room and hardwood floors throughout the main level create an elegant and spacious ambiance. This home is thoughtfully designed with three bedrooms, each featuring its own attached full bathroom, providing utmost privacy and convenience. Additionally, the home office offers a dedicated space for work or study. The mud room located off the garage provides a convenient space to store outdoor gear and keep the rest of the house clean and organized. Adding to the functionality of the property, the garage provides over 200 square feet of additional storage space and is equipped with a sink and dishwasher. With its majestic mountain views, fresh interior paint, new garage door, and unique features this property offers a truly remarkable living experience. Don't miss the opportunity to make it your own! Visit https:\/\/revlmedia.com\/29750-Chestnut-Dr for property information and photos.","Roof":"Composition","RoomsTotal":null,"SchoolDistrict":"Jefferson County R-1","SecurityFeatures":"Carbon Monoxide Detector(s), Smoke Detector(s)","seller_office_id":null,"SeniorCommunityYN":"0","Sewer":"Public Sewer","SkiFeatures":null,"SpaFeatures":null,"SpaYN":null,"SpecialListingConditions":"None","StandardStatus":null,"StateRegion":null,"StoriesTotal":null,"StructureType":"House","TaxAnnualAmount":"3425.00","Utilities":"Cable Available, Electricity Connected, Internet Access (Wired), Natural Gas Connected","View":"Mountain(s)","ViewYN":null,"VirtualTourURLUnbranded":null,"WalkScore":null,"WaterBodyName":null,"WaterSource":"Public","WaterfrontFeatures":null,"WaterfrontYN":null,"WindowFeatures":"Double Pane Windows, Window Coverings","YearBuilt":"1983","Zoning":"MR-1","ZoningDescription":null,"property_uid":"REC2035744261","listing_status":"sold","mls_status":"Closed","mls_id":"denver","listing_num":"2364717","acreage":null,"acres":"0.51","address":null,"address_direction":null,"address_flg":"1","address_num":"29750","agent_id":"55052171","area":null,"baths_total":"3.00","bedrooms_total":"3","car_spaces":"1","city":"Evergreen","coseller_id":null,"coagent_id":"047287","days_on_market":null,"finished_sqft_total":"1892","geocode_address":"29750 Chestnut Drive","geocode_status":null,"lat":"39.6571638","lon":"-105.33675845","office_id":"MAD01","office_name":"Madison & Company Properties","orig_price":"730000","photo_count":"28","previous_price":null,"price":"730000","prop_img":"\/listing\/photos\/denver\/2364717-0.jpeg","property_type":"Residential","sqft_total":"1892","state":"CO","street_type":"Drive","street_name":"Chestnut","sub_area":"El Pinal","unit":null,"zip_code":"80439","listing_dt":"2023-11-11","undercontract_dt":null,"openhouse_dt":null,"price_change_dt":null,"seller_id":"55062579","sold_dt":"2023-12-27","sold_price":"720000","webapi_update_dt":null,"update_dt":"2024-02-04 09:34:23","create_dt":"2023-11-09 02:01:42","marketing_headline_txt":null,"use_marketing_description_txt":null,"marketing_description_txt":null,"showcase_layout":null,"mortgage_calculator":null,"property_history":null,"marketing_account_id":null}















