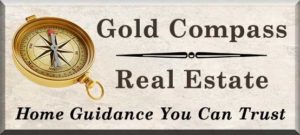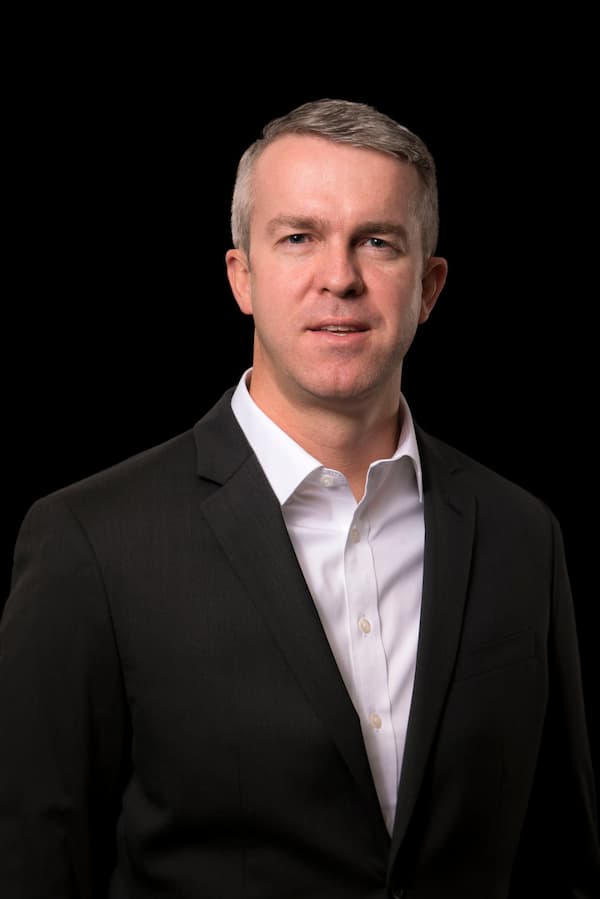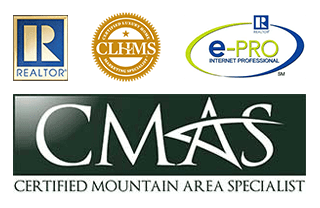Start of property details
Property Details
5 BEDROOM 3 CAR GARAGE DREAM HOME! Main floor home office with French doors and closet. Gleaming hardwood floors throughout the main floor. Formal living and formal dining room with wet bar at the front of the home. Open floor plan great for family and entertaining! Family room and kitchen with breakfast nook at the back of the home. Tons of cabinetry! Stainless steel appliances! Double oven! Gas range! Upstairs you will find 4 bedrooms and a bonus LOFT space with built in desk area! Primary suite features vaulted ceilings, entire wall of windows, stunning barn door access through to the primary bathroom. 5 piece bathroom with glass enclosed walk in shower, soaking tub, entire wall of countertop space with 2 sinks, around the corner to the spacious walk in closet! 2 secondary bedrooms share a jack and jill bathroom with 2 sinks and tub / shower. Fabulous guest suite bedroom with en suite full bathroom and walk in closet can be a wonderful multi generational living suite. This home has all the space you have been looking for!!! There is an unfinished basement to meet all of your storage needs!! 30 minutes to Boulder! Incredible location near Saddleback Golf Course, Colorado National Speedway, Ziggi's coffee, King Soopers, Marco's Pizza, St. Vrain State Park, Anytime Fitness, Home Depot, and more! * www.6662sunburst.com for 3D Tour *
Property Highlights
Location
Property Details
Building
Community
Local Schools
Interior Features
Bedrooms and Bathrooms
Rooms and Basement
Area and Spaces
Appliances
Interior Features
Heating and Cooling
Building Details
Construction
Materials
Terms
Terms
Taxes
HOA
Tax
Heating, Cooling & Utilities
Utilities
Lot
Exterior Features
Parking
Homeowner's Association
Payment Calculator
Property History
Similar Properties
{"property_id":"denver_3595777","AboveGradeFinishedArea":"3707","AccessibilityFeatures":null,"Appliances":"Cooktop, Dishwasher, Disposal, Double Oven, Microwave","ArchitecturalStyle":"Traditional","AssociationAmenities":"Park","AssociationFee":"60.00","AssociationFeeFrequency":"Monthly","AssociationFeeIncludes":"Trash","AssociationYN":"1","AttributionContact":"team@landmarkcolorado.com, 720-248-7653","Basement":"Unfinished","BasementYN":"1","BathroomsFull":"3","BathroomsHalf":"1","BathroomsOneQuarter":"0","BathroomsThreeQuarter":"0","BelowGradeFinishedArea":"0","BuilderModel":null,"BuilderName":"D.R. Horton, Inc","BuyerOfficeName":null,"BuyerFinancing":"Conventional","CapRate":null,"CityRegion":null,"CommonInterest":null,"CommunityFeatures":null,"ComplexName":null,"ConstructionMaterials":"Frame","Contingency":"None Known","Cooling":"Central Air","CountyOrParish":"Weld","CoveredSpaces":null,"CurrentFinancing":null,"DevelopmentName":null,"DevelopmentStatus":null,"DirectionFaces":"West","DoorFeatures":null,"Electric":null,"ElementarySchool":"Prairie Ridge","Exclusions":"INCLUSIONS: All currently installed appliances including kitchen and garage refrigerators, washer and dryer, tvs and mounts are negotiable. EXCLUSIONS: Personal Property","ExteriorFeatures":"Private Yard","Fencing":"Full","FireplaceFeatures":"Family Room","FireplaceYN":null,"FireplacesTotal":"1","Flooring":"Carpet, Tile, Wood","FoundationDetails":null,"GarageSpaces":null,"GreenBuildingVerificationType":null,"GreenEnergyEfficient":null,"GreenEnergyGeneration":null,"GreenIndoorAirQuality":null,"GreenLocation":null,"GreenSustainability":null,"GreenWaterConservation":null,"Heating":"Forced Air, Natural Gas","HighSchool":"Frederick","HorseAmenities":null,"HorseYN":null,"Inclusions":null,"IndoorFeatures":null,"InteriorFeatures":null,"InternetAddressDisplayYN":null,"LaundryFeatures":"In Unit","Levels":"Two","ListAgentFullName":"TEAM KAMINSKY\/ DOELL","ListAgentEmail":null,"ListingTerms":"Cash, Conventional, FHA, VA Loan","LivingArea":null,"LotFeatures":null,"LotSizeArea":"7710.00","LotSizeDimensions":null,"LotSizeSquareFeet":"7710.00","MainLevelBathrooms":"1","MainLevelBedrooms":"1","MiddleOrJuniorSchool":"Coal Ridge","Model":null,"NewConstructionYN":null,"NumberOfUnitsTotal":null,"OtherParking":null,"Ownership":"Individual","ParkingFeatures":"Concrete","ParkingTotal":"3","PatioAndPorchFeatures":"Patio","PoolFeatures":null,"PoolYN":null,"PoolPrivateYN":null,"PropertyAttachedYN":null,"PropertyCondition":null,"PropertySubType":"Single Family Residence","public_remarks":"5 BEDROOM 3 CAR GARAGE DREAM HOME! Main floor home office with French doors and closet. Gleaming hardwood floors throughout the main floor. Formal living and formal dining room with wet bar at the front of the home. Open floor plan great for family and entertaining! Family room and kitchen with breakfast nook at the back of the home. Tons of cabinetry! Stainless steel appliances! Double oven! Gas range! Upstairs you will find 4 bedrooms and a bonus LOFT space with built in desk area! Primary suite features vaulted ceilings, entire wall of windows, stunning barn door access through to the primary bathroom. 5 piece bathroom with glass enclosed walk in shower, soaking tub, entire wall of countertop space with 2 sinks, around the corner to the spacious walk in closet! 2 secondary bedrooms share a jack and jill bathroom with 2 sinks and tub\/shower. Fabulous guest suite bedroom with en suite full bathroom and walk in closet can be a wonderful multi generational living suite. This home has all the space you have been looking for!!! There is an unfinished basement to meet all of your storage needs!! 30 minutes to Boulder! Incredible location near Saddleback Golf Course, Colorado National Speedway, Ziggi's coffee, King Soopers, Marco's Pizza, St. Vrain State Park, Anytime Fitness, Home Depot, and more! * www.6662sunburst.com for 3D Tour *","Roof":"Composition","RoomsTotal":null,"SchoolDistrict":"St. Vrain Valley RE-1J","SecurityFeatures":"Smoke Detector(s)","seller_office_id":null,"SeniorCommunityYN":"0","Sewer":"Public Sewer","SkiFeatures":null,"SpaFeatures":null,"SpaYN":null,"SpecialListingConditions":"None","StandardStatus":null,"StateRegion":null,"StoriesTotal":null,"StructureType":"House","TaxAnnualAmount":"3636.00","Utilities":"Cable Available, Electricity Connected, Internet Access (Wired), Natural Gas Connected, Phone Connected","View":null,"ViewYN":null,"VirtualTourURLUnbranded":"https:\/\/www.zillow.com\/view-imx\/648cdf6e-ae8e-42d5-8945-5e16d298cda8?setAttribution=mls&wl=true&initialViewType=pano","WalkScore":null,"WaterBodyName":null,"WaterSource":"Public","WaterfrontFeatures":null,"WaterfrontYN":null,"WindowFeatures":null,"YearBuilt":"2005","Zoning":null,"ZoningDescription":null,"property_uid":"REC2033461766","listing_status":"sold","mls_status":"Closed","mls_id":"denver","listing_num":"3595777","acreage":null,"acres":"0.18","address":null,"address_direction":null,"address_flg":"1","address_num":"6662","agent_id":"13178T","area":null,"baths_total":"4.00","bedrooms_total":"5","car_spaces":"3","city":"Firestone","coseller_id":null,"coagent_id":null,"days_on_market":null,"finished_sqft_total":"3707","geocode_address":"6662 Sunburst Avenue","geocode_status":null,"lat":"40.15551076","lon":"-104.92947297","office_id":"LRZ01","office_name":"LANDMARK RESIDENTIAL BROKERAGE","orig_price":"699000","photo_count":"34","previous_price":"699000","price":"695000","prop_img":"\/listing\/photos\/denver\/3595777-0.jpeg","property_type":"Residential","sqft_total":"4966","state":"CO","street_type":"Avenue","street_name":"Sunburst","sub_area":"Sagebrush","unit":null,"zip_code":"80504","listing_dt":"2023-06-30","undercontract_dt":null,"openhouse_dt":null,"price_change_dt":"2023-07-14","seller_id":"55053598","sold_dt":"2023-08-14","sold_price":"680000","webapi_update_dt":null,"update_dt":"2024-02-04 09:34:23","create_dt":"2023-07-01 04:02:04","marketing_headline_txt":null,"use_marketing_description_txt":null,"marketing_description_txt":null,"showcase_layout":null,"mortgage_calculator":null,"property_history":null,"marketing_account_id":null}















