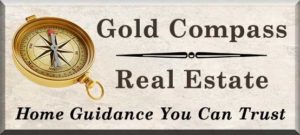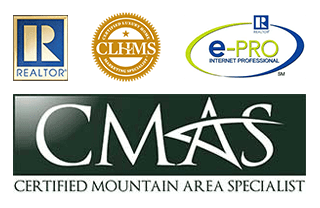Start of property details
Property Details
Location, location, location! Just minutes from Southglenn Country Club, the Highline Canal, multiple parks, and Southglenn Mall, you have everything you need to settle into your next, best chapter. This ranch home is beautifully updated throughout including custom finishes in the main living spaces, kitchen, laundry, and bathrooms. The living room is oversized, offering room for all your guests! The living spaces are open-concept and also offers a smooth transition from indoor to outdoor living. The backyard boasts with a level yard, covered patio, and firepit area. The home includes major upgrades: new window treatments, upgraded gas fireplace, new roof, gutters / downspouts (installed Fall of 2023!), new laundry plumbing, and newer washer / dryer. Step into the primary suite and enjoy a spacious bathroom with a luxurious rain shower. The garage is complete with a convenient shop space off the backyard. The entire square footage of this home and storage space is thoughtfully utilized, with no wasted space. Convenience is key - less than five minutes away from the Cherry Hills Marketplace featuring Trader Joe's, Sierra Trading, Homegoods, Ace Hardware, and the Original Pancake House, date nights don't get any easier. Come and see this beauty today!
Property Highlights
Location
Property Details
Building
Community
Local Schools
Interior Features
Bedrooms and Bathrooms
Area and Spaces
Appliances
Interior Features
Heating and Cooling
Building Details
Construction
Materials
Terms
Terms
Taxes
Tax
Heating, Cooling & Utilities
Utilities
Lot
Exterior Features
Parking
Payment Calculator
Property History
Similar Properties
{"property_id":"denver_3981782","AboveGradeFinishedArea":"1512","AccessibilityFeatures":null,"Appliances":"Cooktop, Dishwasher, Dryer, Microwave, Oven, Refrigerator, Washer","ArchitecturalStyle":null,"AssociationAmenities":null,"AssociationFee":null,"AssociationFeeFrequency":null,"AssociationFeeIncludes":null,"AssociationYN":"0","AttributionContact":"Team@GoleshTeam.com, 303-731-9974","Basement":null,"BasementYN":"0","BathroomsFull":"1","BathroomsHalf":"0","BathroomsOneQuarter":"0","BathroomsThreeQuarter":"1","BelowGradeFinishedArea":null,"BuilderModel":null,"BuilderName":null,"BuyerOfficeName":"LIV Sotheby's International Realty","BuyerFinancing":"Conventional","CapRate":null,"CityRegion":null,"CommonInterest":null,"CommunityFeatures":null,"ComplexName":null,"ConstructionMaterials":"Brick, Wood Siding","Contingency":"None Known","Cooling":"Attic Fan, Central Air","CountyOrParish":"Arapahoe","CoveredSpaces":null,"CurrentFinancing":null,"DevelopmentName":null,"DevelopmentStatus":null,"DirectionFaces":null,"DoorFeatures":null,"Electric":null,"ElementarySchool":"Gudy Gaskill","Exclusions":"All of the following which is currently included on the Property: Seller`s Personal Property and Staging Items.","ExteriorFeatures":"Lighting, Private Yard, Rain Gutters","Fencing":"Full","FireplaceFeatures":"Living Room","FireplaceYN":null,"FireplacesTotal":"1","Flooring":"Wood","FoundationDetails":null,"GarageSpaces":null,"GreenBuildingVerificationType":null,"GreenEnergyEfficient":null,"GreenEnergyGeneration":null,"GreenIndoorAirQuality":null,"GreenLocation":null,"GreenSustainability":null,"GreenWaterConservation":null,"Heating":"Forced Air","HighSchool":"Littleton","HorseAmenities":null,"HorseYN":null,"Inclusions":null,"IndoorFeatures":null,"InteriorFeatures":"Breakfast Nook, Ceiling Fan(s), Eat-in Kitchen, Entrance Foyer, Granite Counters, No Stairs, Open Floorplan, Pantry, Primary Suite, Utility Sink","InternetAddressDisplayYN":null,"LaundryFeatures":null,"Levels":"One","ListAgentFullName":"Golesh Team","ListAgentEmail":null,"ListingTerms":"Cash, Conventional, FHA, VA Loan","LivingArea":null,"LotFeatures":"Irrigated, Landscaped, Level, Sprinklers In Front, Sprinklers In Rear","LotSizeArea":"9235.00","LotSizeDimensions":null,"LotSizeSquareFeet":"9235.00","MainLevelBathrooms":"2","MainLevelBedrooms":"3","MiddleOrJuniorSchool":"Euclid","Model":null,"NewConstructionYN":null,"NumberOfUnitsTotal":null,"OtherParking":null,"Ownership":"Individual","ParkingFeatures":"Oversized, Storage","ParkingTotal":"2","PatioAndPorchFeatures":"Covered, Front Porch, Patio","PoolFeatures":null,"PoolYN":null,"PoolPrivateYN":null,"PropertyAttachedYN":"0","PropertyCondition":null,"PropertySubType":"Single Family Residence","public_remarks":"Location, location, location! Just minutes from Southglenn Country Club, the Highline Canal, multiple parks, and Southglenn Mall, you have everything you need to settle into your next, best chapter. This ranch home is beautifully updated throughout including custom finishes in the main living spaces, kitchen, laundry, and bathrooms. The living room is oversized, offering room for all your guests! The living spaces are open-concept and also offers a smooth transition from indoor to outdoor living. The backyard boasts with a level yard, covered patio, and firepit area. The home includes major upgrades: new window treatments, upgraded gas fireplace, new roof, gutters\/downspouts (installed Fall of 2023!), new laundry plumbing, and newer washer\/dryer. Step into the primary suite and enjoy a spacious bathroom with a luxurious rain shower. The garage is complete with a convenient shop space off the backyard. The entire square footage of this home and storage space is thoughtfully utilized, with no wasted space. Convenience is key - less than five minutes away from the Cherry Hills Marketplace featuring Trader Joe's, Sierra Trading, Homegoods, Ace Hardware, and the Original Pancake House, date nights don't get any easier. Come and see this beauty today!","Roof":"Composition","RoomsTotal":null,"SchoolDistrict":"Littleton 6","SecurityFeatures":"Video Doorbell","seller_office_id":null,"SeniorCommunityYN":"0","Sewer":"Public Sewer","SkiFeatures":null,"SpaFeatures":null,"SpaYN":null,"SpecialListingConditions":"None","StandardStatus":null,"StateRegion":null,"StoriesTotal":null,"StructureType":"House","TaxAnnualAmount":"3721.00","Utilities":"Cable Available, Electricity Connected, Internet Access (Wired), Natural Gas Connected, Phone Available","View":null,"ViewYN":null,"VirtualTourURLUnbranded":null,"WalkScore":null,"WaterBodyName":null,"WaterSource":"Public","WaterfrontFeatures":null,"WaterfrontYN":null,"WindowFeatures":"Double Pane Windows, Window Coverings, Window Treatments","YearBuilt":"1959","Zoning":null,"ZoningDescription":null,"property_uid":"REC2037493366","listing_status":"sold","mls_status":"Closed","mls_id":"denver","listing_num":"3981782","acreage":null,"acres":"0.21","address":null,"address_direction":"E","address_flg":"1","address_num":"900","agent_id":"74335T","area":null,"baths_total":"2.00","bedrooms_total":"3","car_spaces":"2","city":"Centennial","coseller_id":null,"coagent_id":"55043201","days_on_market":null,"finished_sqft_total":"1512","geocode_address":"900 E Oakwood Avenue","geocode_status":null,"lat":"39.60493504","lon":"-104.97686038","office_id":"KWR30","office_name":"Keller Williams DTC","orig_price":"672000","photo_count":"28","previous_price":null,"price":"672000","prop_img":"\/listing\/photos\/denver\/3981782-0.jpeg","property_type":"Residential","sqft_total":"1512","state":"CO","street_type":"Avenue","street_name":"Oakwood","sub_area":"Southwood","unit":null,"zip_code":"80121","listing_dt":"2024-03-21","undercontract_dt":null,"openhouse_dt":null,"price_change_dt":null,"seller_id":"031339","sold_dt":"2024-04-26","sold_price":"665000","webapi_update_dt":null,"update_dt":"2024-04-29 17:47:02","create_dt":"2024-03-21 20:03:50","marketing_headline_txt":null,"use_marketing_description_txt":null,"marketing_description_txt":null,"showcase_layout":null,"mortgage_calculator":null,"property_history":null,"marketing_account_id":null}









































