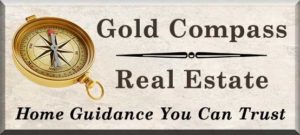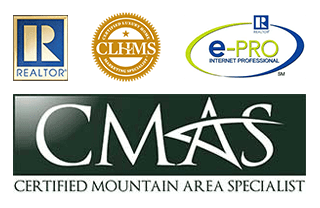Start of property details
Property Details
Dont miss this ranch style home with a full walk-out finished basement. As you enter the home you are met with a stone surround gas fireplace serving as a focal point in the cozy living room, The living room seamlessly flows into the adjacent dining area. A sliding glass door connects the dining room to an outside deck, perfect for al fresco dining and gatherings. The kitchen features newer appliances and tile flooring. The primary bedroom offers a walk-in closet and a Jack and Jill bathroom featuring a large soaking tub and his and her sinks. The basement offers ample living space with a large family room, a third bedroom, and a full bath nestled between the bedroom and family room. The laundry room is generously sized and provides extra storage space. Completing this home is an outside covered patio, perfect for enjoying the outdoors in any weather. Close to Hidden Lake and convenient to shopping. Dont let this one get away!
Property Highlights
Location
Property Details
Building
Community
Local Schools
Interior Features
Bedrooms and Bathrooms
Rooms and Basement
Area and Spaces
Appliances
Interior Features
Heating and Cooling
Building Details
Construction
Materials
Terms
Terms
Taxes
Tax
Heating, Cooling & Utilities
Utilities
Lot
Exterior Features
Parking
Payment Calculator
Property History
Similar Properties
{"property_id":"denver_4815869","AboveGradeFinishedArea":"1165","AccessibilityFeatures":null,"Appliances":"Dishwasher, Disposal, Dryer, Gas Water Heater, Microwave, Oven, Refrigerator, Self Cleaning Oven, Washer","ArchitecturalStyle":"Contemporary","AssociationAmenities":null,"AssociationFee":null,"AssociationFeeFrequency":null,"AssociationFeeIncludes":null,"AssociationYN":"0","AttributionContact":"carollackeyhomes@gmail.com, 303-521-4477","Basement":"Finished, Walk-Out Access","BasementYN":"1","BathroomsFull":"2","BathroomsHalf":"0","BathroomsOneQuarter":"0","BathroomsThreeQuarter":"0","BelowGradeFinishedArea":"900","BuilderModel":null,"BuilderName":null,"BuyerOfficeName":null,"BuyerFinancing":"Cash","CapRate":null,"CityRegion":null,"CommonInterest":null,"CommunityFeatures":null,"ComplexName":null,"ConstructionMaterials":"Brick, Frame","Contingency":"None Known","Cooling":"Evaporative Cooling","CountyOrParish":"Adams","CoveredSpaces":null,"CurrentFinancing":null,"DevelopmentName":null,"DevelopmentStatus":null,"DirectionFaces":"South","DoorFeatures":null,"Electric":"110V, 220 Volts","ElementarySchool":"Tennyson Knolls","Exclusions":"Seller's Personal Property","ExteriorFeatures":"Private Yard","Fencing":"Full","FireplaceFeatures":"Living Room","FireplaceYN":null,"FireplacesTotal":null,"Flooring":"Carpet, Linoleum, Tile","FoundationDetails":"Slab","GarageSpaces":null,"GreenBuildingVerificationType":null,"GreenEnergyEfficient":null,"GreenEnergyGeneration":null,"GreenIndoorAirQuality":null,"GreenLocation":null,"GreenSustainability":null,"GreenWaterConservation":null,"Heating":"Forced Air, Natural Gas","HighSchool":"Westminster","HorseAmenities":null,"HorseYN":null,"Inclusions":null,"IndoorFeatures":null,"InteriorFeatures":"Ceiling Fan(s), High Ceilings, Jack & Jill Bathroom, Laminate Counters, Smoke Free, Vaulted Ceiling(s), Walk-In Closet(s)","InternetAddressDisplayYN":null,"LaundryFeatures":null,"Levels":"One","ListAgentFullName":"Carol Lackey","ListAgentEmail":null,"ListingTerms":"Cash, Conventional, FHA, VA Loan","LivingArea":null,"LotFeatures":null,"LotSizeArea":"5250.00","LotSizeDimensions":null,"LotSizeSquareFeet":"5250.00","MainLevelBathrooms":"1","MainLevelBedrooms":"2","MiddleOrJuniorSchool":"Scott Carpenter","Model":null,"NewConstructionYN":null,"NumberOfUnitsTotal":null,"OtherParking":null,"Ownership":"Individual","ParkingFeatures":null,"ParkingTotal":"2","PatioAndPorchFeatures":"Deck","PoolFeatures":null,"PoolYN":null,"PoolPrivateYN":null,"PropertyAttachedYN":null,"PropertyCondition":null,"PropertySubType":"Single Family Residence","public_remarks":"Dont miss this ranch style home with a full walk-out finished basement. As you enter the home you are met with a stone surround gas fireplace serving as a focal point in the cozy living room, The living room seamlessly flows into the adjacent dining area. A sliding glass door connects the dining room to an outside deck, perfect for al fresco dining and gatherings. The kitchen features newer appliances and tile flooring. The primary bedroom offers a walk-in closet and a Jack & Jill bathroom featuring a large soaking tub and his & her sinks. The basement offers ample living space with a large family room, a third bedroom, and a full bath nestled between the bedroom and family room. The laundry room is generously sized and provides extra storage space. Completing this home is an outside covered patio, perfect for enjoying the outdoors in any weather. Close to Hidden Lake and convenient to shopping. Dont let this one get away!","Roof":"Composition","RoomsTotal":null,"SchoolDistrict":"Westminster Public Schools","SecurityFeatures":"Carbon Monoxide Detector(s), Smoke Detector(s)","seller_office_id":null,"SeniorCommunityYN":"0","Sewer":"Public Sewer","SkiFeatures":null,"SpaFeatures":null,"SpaYN":null,"SpecialListingConditions":"None","StandardStatus":null,"StateRegion":null,"StoriesTotal":null,"StructureType":"House","TaxAnnualAmount":"3876.00","Utilities":"Cable Available, Electricity Connected, Natural Gas Connected","View":null,"ViewYN":null,"VirtualTourURLUnbranded":null,"WalkScore":null,"WaterBodyName":null,"WaterSource":"Public","WaterfrontFeatures":null,"WaterfrontYN":null,"WindowFeatures":"Window Coverings","YearBuilt":"1987","Zoning":null,"ZoningDescription":null,"property_uid":"REC2034925748","listing_status":"sold","mls_status":"Closed","mls_id":"denver","listing_num":"4815869","acreage":null,"acres":"0.12","address":null,"address_direction":"W","address_flg":"1","address_num":"4739","agent_id":"00012T","area":null,"baths_total":"2.00","bedrooms_total":"3","car_spaces":"2","city":"Arvada","coseller_id":null,"coagent_id":null,"days_on_market":null,"finished_sqft_total":"2065","geocode_address":"4739 W 68th Avenue","geocode_status":null,"lat":"39.81702581","lon":"-105.04712751","office_id":"HS2HM","office_name":"HOUSE2HOME LLC","orig_price":"610000","photo_count":"26","previous_price":"610000","price":"598000","prop_img":"\/listing\/photos\/denver\/4815869-0.jpeg","property_type":"Residential","sqft_total":"2292","state":"CO","street_type":"Avenue","street_name":"68th","sub_area":"The Yacht Club","unit":null,"zip_code":"80030","listing_dt":"2023-09-21","undercontract_dt":null,"openhouse_dt":null,"price_change_dt":"2023-11-10","seller_id":"55040269","sold_dt":"2024-01-19","sold_price":"581000","webapi_update_dt":null,"update_dt":"2024-02-04 09:34:23","create_dt":"2023-09-21 23:31:51","marketing_headline_txt":null,"use_marketing_description_txt":null,"marketing_description_txt":null,"showcase_layout":null,"mortgage_calculator":null,"property_history":null,"marketing_account_id":null}















