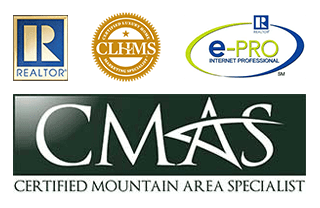Start of property details
Property Details
Convenient main floor office or bedroom and garage access. Open kitchen with stainless steel appliances located on 2nd floor. Family room and dining area with large windows make the whole 2nd floor open and bright. Two bedrooms with their own bathrooms are on the 3rd floor. Oversized garage with plenty of room for storage. New furnace replaced in Jan 2023. New carpet! Cherry Creek School District. Near Costco, Lowe's, restaurants, I-225 and Light Rail.
Property Highlights
Location
Property Details
Building
Community
Local Schools
Interior Features
Bedrooms and Bathrooms
Area and Spaces
Appliances
Interior Features
Heating and Cooling
Building Details
Construction
Materials
Terms
Terms
Taxes
HOA
Tax
Heating, Cooling & Utilities
Utilities
Lot
Exterior Features
Parking
Homeowner's Association
Payment Calculator
Property History
Similar Properties
{"property_id":"denver_4987627","AboveGradeFinishedArea":"1574","AccessibilityFeatures":null,"Appliances":"Dishwasher, Disposal, Dryer, Microwave, Range, Refrigerator, Washer","ArchitecturalStyle":null,"AssociationAmenities":"Pool","AssociationFee":"360.00","AssociationFeeFrequency":"Monthly","AssociationFeeIncludes":"Maintenance Grounds, Maintenance Structure, Sewer, Snow Removal, Trash, Water","AssociationYN":"1","AttributionContact":"cdliujie@hotmail.com","Basement":null,"BasementYN":"0","BathroomsFull":"2","BathroomsHalf":"1","BathroomsOneQuarter":"0","BathroomsThreeQuarter":"0","BelowGradeFinishedArea":null,"BuilderModel":null,"BuilderName":null,"BuyerOfficeName":null,"BuyerFinancing":"Cash","CapRate":null,"CityRegion":null,"CommonInterest":null,"CommunityFeatures":null,"ComplexName":null,"ConstructionMaterials":"Frame","Contingency":"None Known","Cooling":"Central Air","CountyOrParish":"Arapahoe","CoveredSpaces":null,"CurrentFinancing":null,"DevelopmentName":null,"DevelopmentStatus":null,"DirectionFaces":null,"DoorFeatures":null,"Electric":null,"ElementarySchool":"Village East","Exclusions":"Staging items","ExteriorFeatures":"Balcony","Fencing":"None","FireplaceFeatures":null,"FireplaceYN":null,"FireplacesTotal":null,"Flooring":"Carpet, Tile, Vinyl","FoundationDetails":null,"GarageSpaces":null,"GreenBuildingVerificationType":null,"GreenEnergyEfficient":null,"GreenEnergyGeneration":null,"GreenIndoorAirQuality":null,"GreenLocation":null,"GreenSustainability":null,"GreenWaterConservation":null,"Heating":"Forced Air","HighSchool":"Overland","HorseAmenities":null,"HorseYN":null,"Inclusions":null,"IndoorFeatures":null,"InteriorFeatures":null,"InternetAddressDisplayYN":null,"LaundryFeatures":"In Unit","Levels":"Three Or More","ListAgentFullName":"Jie Liu","ListAgentEmail":null,"ListingTerms":"1031 Exchange, Cash, Conventional","LivingArea":null,"LotFeatures":null,"LotSizeArea":"395.00","LotSizeDimensions":null,"LotSizeSquareFeet":"395.00","MainLevelBathrooms":"1","MainLevelBedrooms":"0","MiddleOrJuniorSchool":"Prairie","Model":null,"NewConstructionYN":null,"NumberOfUnitsTotal":null,"OtherParking":null,"Ownership":"Individual","ParkingFeatures":null,"ParkingTotal":"2","PatioAndPorchFeatures":null,"PoolFeatures":null,"PoolYN":null,"PoolPrivateYN":null,"PropertyAttachedYN":null,"PropertyCondition":null,"PropertySubType":"Condominium","public_remarks":"Convenient main floor office or bedroom and garage access. Open kitchen with stainless steel appliances located on 2nd floor. Family room and dining area with large windows make the whole 2nd floor open and bright. Two bedrooms with their own bathrooms are on the 3rd floor. Oversized garage with plenty of room for storage. New furnace replaced in Jan 2023. New carpet! Cherry Creek School District. Near Costco, Lowe's, restaurants, I-225 and Light Rail.","Roof":"Architecural Shingle","RoomsTotal":null,"SchoolDistrict":"Cherry Creek 5","SecurityFeatures":null,"seller_office_id":null,"SeniorCommunityYN":"0","Sewer":"Public Sewer","SkiFeatures":null,"SpaFeatures":null,"SpaYN":null,"SpecialListingConditions":"None","StandardStatus":null,"StateRegion":null,"StoriesTotal":null,"StructureType":"Low Rise (1-3)","TaxAnnualAmount":"1981.00","Utilities":null,"View":null,"ViewYN":null,"VirtualTourURLUnbranded":null,"WalkScore":null,"WaterBodyName":null,"WaterSource":"Public","WaterfrontFeatures":null,"WaterfrontYN":null,"WindowFeatures":"Double Pane Windows","YearBuilt":"2006","Zoning":null,"ZoningDescription":null,"property_uid":"REC2033155357","listing_status":"sold","mls_status":"Closed","mls_id":"denver","listing_num":"4987627","acreage":null,"acres":"0.01","address":null,"address_direction":"E","address_flg":"1","address_num":"9300","agent_id":"049780","area":null,"baths_total":"3.00","bedrooms_total":"3","car_spaces":"1","city":"Denver","coseller_id":null,"coagent_id":"051749","days_on_market":null,"finished_sqft_total":"1574","geocode_address":"9300 E Florida Avenue","geocode_status":null,"lat":"39.68810892","lon":"-104.87951186","office_id":"M3890","office_name":"AnJoy Realty, LLC","orig_price":"400000","photo_count":"11","previous_price":"400000","price":"395000","prop_img":"\/listing\/photos\/denver\/4987627-0.jpeg","property_type":"Residential","sqft_total":"1574","state":"CO","street_type":"Avenue","street_name":"Florida","sub_area":"9300 E Florida Avenue","unit":"1203","zip_code":"80247","listing_dt":"2023-06-20","undercontract_dt":null,"openhouse_dt":null,"price_change_dt":"2023-07-06","seller_id":"55051023","sold_dt":"2023-07-24","sold_price":"390000","webapi_update_dt":null,"update_dt":"2024-02-04 09:34:23","create_dt":"2023-06-20 20:17:19","marketing_headline_txt":null,"use_marketing_description_txt":null,"marketing_description_txt":null,"showcase_layout":null,"mortgage_calculator":null,"property_history":null,"marketing_account_id":null}















