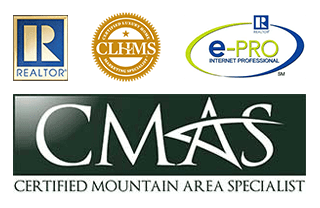Start of property details
Property Details
One of a kind loft home in the desirable San Rafael neighborhood. With a private entrance this home lives more like a townhome. Charm fills the home with exposed brick, original wood columns and beams, as well as the original fireplace, doors and trim. Modern updates include newer hammered hardwood floors, newer kitchen with quartz counters, Jennair appliances, a large pantry, and an updated bathroom. Art lovers dream with custom gallery art hanging system and track lighting. As a corner unit this home has over 8 large windows to bring in plenty of natural light. The large primary bedroom has an en-suite bathroom and a large walk-in closet complete with custom shelving and a washer dryer and utility sink. Incredible custom copper sliding doors give the comfortable office privacy. Easy access to the garage and community rooftop deck. Live in the middle of it all with downtown nearby, City Park just 10 blocks away, Presbyterian St. Luke's just 1 block, and even Welton St shops and restaurants are just 4 blocks from home. Easy access to Light Rail, I25, DIA etc. This is an incredible home in an incredible location. Welcome home.
Property Highlights
Location
Property Details
Building
Community
Local Schools
Interior Features
Bedrooms and Bathrooms
Area and Spaces
Appliances
Interior Features
Heating and Cooling
Building Details
Construction
Materials
Terms
Terms
Taxes
HOA
Tax
Heating, Cooling & Utilities
Utilities
Lot
Exterior Features
Parking
Homeowner's Association
Payment Calculator
Property History
Similar Properties
{"property_id":"denver_5248913","AboveGradeFinishedArea":"1214","AccessibilityFeatures":null,"Appliances":"Dishwasher, Disposal, Dryer, Microwave, Oven, Range, Refrigerator, Washer","ArchitecturalStyle":"Loft, Rustic Contemporary","AssociationAmenities":"Gated, Storage","AssociationFee":"534.00","AssociationFeeFrequency":"Monthly","AssociationFeeIncludes":"Gas, Heat, Insurance, Maintenance Grounds, Sewer, Snow Removal, Trash, Water","AssociationYN":"1","AttributionContact":"jeff@hatchdenver.com, 303-317-5758","Basement":null,"BasementYN":"0","BathroomsFull":"1","BathroomsHalf":"0","BathroomsOneQuarter":"0","BathroomsThreeQuarter":"0","BelowGradeFinishedArea":null,"BuilderModel":null,"BuilderName":null,"BuyerOfficeName":null,"BuyerFinancing":"Conventional","CapRate":null,"CityRegion":null,"CommonInterest":null,"CommunityFeatures":null,"ComplexName":null,"ConstructionMaterials":"Brick, Stone","Contingency":"None Known","Cooling":"Air Conditioning-Room, Central Air","CountyOrParish":"Denver","CoveredSpaces":null,"CurrentFinancing":null,"DevelopmentName":null,"DevelopmentStatus":null,"DirectionFaces":"West","DoorFeatures":null,"Electric":"110V","ElementarySchool":"Whittier E-8","Exclusions":"Staging Items","ExteriorFeatures":"Lighting, Rain Gutters","Fencing":"Full","FireplaceFeatures":"Living Room","FireplaceYN":null,"FireplacesTotal":"1","Flooring":"Wood","FoundationDetails":null,"GarageSpaces":null,"GreenBuildingVerificationType":null,"GreenEnergyEfficient":null,"GreenEnergyGeneration":null,"GreenIndoorAirQuality":null,"GreenLocation":null,"GreenSustainability":null,"GreenWaterConservation":null,"Heating":"Hot Water","HighSchool":"East","HorseAmenities":null,"HorseYN":null,"Inclusions":null,"IndoorFeatures":null,"InteriorFeatures":"High Ceilings, Kitchen Island, No Stairs, Open Floorplan, Pantry, Primary Suite, Quartz Counters, Smoke Free, Solid Surface Counters, Utility Sink, Walk-In Closet(s)","InternetAddressDisplayYN":null,"LaundryFeatures":"In Unit, Laundry Closet","Levels":"One","ListAgentFullName":"Jeffrey Plous","ListAgentEmail":null,"ListingTerms":"Cash, Conventional, Jumbo","LivingArea":null,"LotFeatures":"Landscaped, Near Public Transit","LotSizeArea":null,"LotSizeDimensions":null,"LotSizeSquareFeet":null,"MainLevelBathrooms":"1","MainLevelBedrooms":"2","MiddleOrJuniorSchool":"Whittier E-8","Model":null,"NewConstructionYN":null,"NumberOfUnitsTotal":null,"OtherParking":null,"Ownership":"Individual","ParkingFeatures":null,"ParkingTotal":"1","PatioAndPorchFeatures":"Rooftop","PoolFeatures":null,"PoolYN":null,"PoolPrivateYN":null,"PropertyAttachedYN":null,"PropertyCondition":"Updated\/Remodeled","PropertySubType":"Multi-Family","public_remarks":"One of a kind loft home in the desirable San Rafael neighborhood. With a private entrance this home lives more like a townhome. Charm fills the home with exposed brick, original wood columns and beams, as well as the original fireplace, doors and trim. Modern updates include newer hammered hardwood floors, newer kitchen with quartz counters, Jennair appliances, a large pantry, and an updated bathroom. Art lovers dream with custom gallery art hanging system and track lighting. As a corner unit this home has over 8 large windows to bring in plenty of natural light. The large primary bedroom has an en-suite bathroom and a large walk-in closet complete with custom shelving and a washer dryer and utility sink. Incredible custom copper sliding doors give the comfortable office privacy. Easy access to the garage and community rooftop deck. Live in the middle of it all with downtown nearby, City Park just 10 blocks away, Presbyterian St. Luke's just 1 block, and even Welton St shops and restaurants are just 4 blocks from home. Easy access to Light Rail, I25, DIA etc. This is an incredible home in an incredible location. Welcome home.","Roof":"Unknown","RoomsTotal":null,"SchoolDistrict":"Denver 1","SecurityFeatures":"Carbon Monoxide Detector(s), Security Entrance, Smoke Detector(s)","seller_office_id":null,"SeniorCommunityYN":"0","Sewer":"Public Sewer","SkiFeatures":null,"SpaFeatures":null,"SpaYN":null,"SpecialListingConditions":"None","StandardStatus":null,"StateRegion":null,"StoriesTotal":null,"StructureType":"Low Rise (1-3)","TaxAnnualAmount":"2845.00","Utilities":"Cable Available, Electricity Available, Electricity Connected, Electricity Not Available, Natural Gas Available, Natural Gas Connected","View":null,"ViewYN":null,"VirtualTourURLUnbranded":null,"WalkScore":null,"WaterBodyName":null,"WaterSource":"Public","WaterfrontFeatures":null,"WaterfrontYN":null,"WindowFeatures":null,"YearBuilt":"1889","Zoning":"U-RH-2.5","ZoningDescription":null,"property_uid":"REC2032532439","listing_status":"sold","mls_status":"Closed","mls_id":"denver","listing_num":"5248913","acreage":null,"acres":null,"address":null,"address_direction":"E","address_flg":"1","address_num":"999","agent_id":"023097","area":null,"baths_total":"1.00","bedrooms_total":"2","car_spaces":"1","city":"Denver","coseller_id":null,"coagent_id":null,"days_on_market":null,"finished_sqft_total":"1214","geocode_address":"999 E 22nd Avenue","geocode_status":null,"lat":"39.74967429","lon":"-104.97493037","office_id":"HATCH","office_name":"Hatch Realty, LLC","orig_price":"599900","photo_count":"40","previous_price":"599500","price":"594900","prop_img":"\/listing\/photos\/denver\/5248913-0.jpeg","property_type":"Residential","sqft_total":"1214","state":"CO","street_type":"Avenue","street_name":"22nd","sub_area":"San Rafael","unit":"1","zip_code":"80205","listing_dt":"2023-05-11","undercontract_dt":null,"openhouse_dt":null,"price_change_dt":"2023-06-22","seller_id":"017920","sold_dt":"2023-07-27","sold_price":"588500","webapi_update_dt":null,"update_dt":"2024-02-04 09:34:23","create_dt":"2023-05-11 00:00:00","marketing_headline_txt":null,"use_marketing_description_txt":null,"marketing_description_txt":null,"showcase_layout":null,"mortgage_calculator":null,"property_history":null,"marketing_account_id":null}















