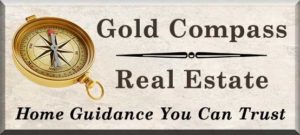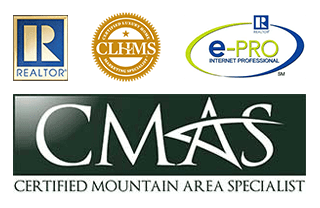Start of property details
Property Details
Welcome to your golf course retreat in the Rocky Mountains! Opportunity is knocking and you just answered to find an absolutely stunning home offering a rare chance to marry old fashion mid-century charm with the 21st century! Enter off the large front deck through large French doors into the grand foyer. Off the entry is a bedroom / office featuring cozy wood fireplace and French doors. Across the way is a 1 / 2 bath, main level laundry and expansive primary suite. The huge primary bedroom features vaulted ceilings and a primary ensuite sure to impress! Just past the double vanity is a closet room with sitting area. Past the closet room find the soaker tub and walk-in shower. The primary bath is finished off with a personal sauna! Back out in the main living room is a 2nd wood fireplace and large windows overlooking the golf course and surrounding mountain scenery! The open floor plan offers direct access to the sitting and formal dining areas, both with access to the huge wraparound deck overlooking and leading to the golf course. The main level is finished off with a large kitchen with multiple pantry cabinets and eat-in space. Head downstairs to the walkout basement and find the true original character this home offers including stunning walk-in wine cellar with curved wood door, brick flooring and ample bottle storage! The large family room features the 3rd wood fireplace and a 5-piece full bath. The back of the basement features a rec room with classic saloon style swinging doors. The basement is finished off with a large wet bar complete with bar sitting for 4+ and 3rd bedroom. Don't forget the rare rear facing garage off the lower level for a golf cart! Past the golf cart garage is a large indoor patio with hot tub area and outdoor style kitchen! Dont be fooled, this townhome lives like a single-family home and offers a unique opportunity to keep the desired original finishes and upgrade the rest! Come see for yourself, this one will not last long!
Property Highlights
Location
Property Details
Building
Community
Local Schools
Interior Features
Bedrooms and Bathrooms
Rooms and Basement
Area and Spaces
Appliances
Interior Features
Heating and Cooling
Building Details
Construction
Materials
Terms
Terms
Taxes
HOA
Tax
Heating, Cooling & Utilities
Utilities
Lot
Exterior Features
Parking
Homeowner's Association
Payment Calculator
Property History
Similar Properties
{"property_id":"denver_7321537","AboveGradeFinishedArea":"2418","AccessibilityFeatures":null,"Appliances":"Dishwasher, Dryer, Gas Water Heater, Microwave, Oven, Range, Refrigerator, Washer","ArchitecturalStyle":null,"AssociationAmenities":null,"AssociationFee":"300.00","AssociationFeeFrequency":"Monthly","AssociationFeeIncludes":"Maintenance Grounds, Sewer, Snow Removal, Trash, Water","AssociationYN":"1","AttributionContact":"JohnSannino@gmail.com, 303-881-4366","Basement":"Finished, Full","BasementYN":"1","BathroomsFull":"2","BathroomsHalf":"1","BathroomsOneQuarter":"0","BathroomsThreeQuarter":"0","BelowGradeFinishedArea":"2079","BuilderModel":null,"BuilderName":null,"BuyerOfficeName":null,"BuyerFinancing":"Cash","CapRate":null,"CityRegion":null,"CommonInterest":null,"CommunityFeatures":null,"ComplexName":null,"ConstructionMaterials":"Wood Siding","Contingency":"None Known","Cooling":"None","CountyOrParish":"Jefferson","CoveredSpaces":null,"CurrentFinancing":null,"DevelopmentName":null,"DevelopmentStatus":null,"DirectionFaces":"Southwest","DoorFeatures":null,"Electric":null,"ElementarySchool":"Bergen Meadow\/Valley","Exclusions":"Seller's Personal Property","ExteriorFeatures":"Balcony, Rain Gutters","Fencing":"None","FireplaceFeatures":"Bedroom, Family Room, Living Room","FireplaceYN":null,"FireplacesTotal":"3","Flooring":"Carpet, Tile","FoundationDetails":null,"GarageSpaces":null,"GreenBuildingVerificationType":null,"GreenEnergyEfficient":null,"GreenEnergyGeneration":null,"GreenIndoorAirQuality":null,"GreenLocation":null,"GreenSustainability":null,"GreenWaterConservation":null,"Heating":"Forced Air","HighSchool":"Evergreen","HorseAmenities":null,"HorseYN":null,"Inclusions":null,"IndoorFeatures":null,"InteriorFeatures":"Built-in Features, Eat-in Kitchen, Five Piece Bath, High Ceilings, Jack & Jill Bathroom, Jet Action Tub, Laminate Counters, Open Floorplan, Pantry, Primary Suite, Sauna, Hot Tub, Utility Sink, Vaulted Ceiling(s), Walk-In Closet(s), Wet Bar","InternetAddressDisplayYN":null,"LaundryFeatures":"In Unit","Levels":"One","ListAgentFullName":"John Sannino","ListAgentEmail":null,"ListingTerms":"1031 Exchange, Cash, Conventional, Jumbo","LivingArea":null,"LotFeatures":"Cul-De-Sac, Foothills, Landscaped, Mountainous, On Golf Course","LotSizeArea":"2396.00","LotSizeDimensions":null,"LotSizeSquareFeet":"2396.00","MainLevelBathrooms":"2","MainLevelBedrooms":"2","MiddleOrJuniorSchool":"Evergreen","Model":null,"NewConstructionYN":null,"NumberOfUnitsTotal":null,"OtherParking":null,"Ownership":"Individual","ParkingFeatures":"Concrete","ParkingTotal":"3","PatioAndPorchFeatures":"Deck, Front Porch, Patio, Wrap Around","PoolFeatures":null,"PoolYN":null,"PoolPrivateYN":null,"PropertyAttachedYN":null,"PropertyCondition":null,"PropertySubType":"Condominium","public_remarks":"Welcome to your golf course retreat in the Rocky Mountains! Opportunity is knocking & you just answered to find an absolutely stunning home offering a rare chance to marry old fashion mid-century charm with the 21st century! Enter off the large front deck through large French doors into the grand foyer. Off the entry is a bedroom\/office featuring cozy wood fireplace & French doors. Across the way is a 1\/2 bath, main level laundry & expansive primary suite. The huge primary bedroom features vaulted ceilings & a primary ensuite sure to impress! Just past the double vanity is a closet room with sitting area. Past the closet room find the soaker tub & walk-in shower. The primary bath is finished off with a personal sauna! Back out in the main living room is a 2nd wood fireplace & large windows overlooking the golf course & surrounding mountain scenery! The open floor plan offers direct access to the sitting & formal dining areas, both with access to the huge wraparound deck overlooking & leading to the golf course. The main level is finished off with a large kitchen with multiple pantry cabinets & eat-in space. Head downstairs to the walkout basement & find the true original character this home offers including stunning walk-in wine cellar with curved wood door, brick flooring & ample bottle storage! The large family room features the 3rd wood fireplace & a 5-piece full bath. The back of the basement features a rec room with classic saloon style swinging doors. The basement is finished off with a large wet bar complete with bar sitting for 4+ & 3rd bedroom. Don't forget the rare rear facing garage off the lower level for a golf cart! Past the golf cart garage is a large indoor patio with hot tub area & outdoor style kitchen! Dont be fooled, this townhome lives like a single-family home & offers a unique opportunity to keep the desired original finishes & upgrade the rest! Come see for yourself, this one will not last long!","Roof":"Composition","RoomsTotal":null,"SchoolDistrict":"Jefferson County R-1","SecurityFeatures":"Carbon Monoxide Detector(s), Smoke Detector(s)","seller_office_id":null,"SeniorCommunityYN":"0","Sewer":"Public Sewer","SkiFeatures":null,"SpaFeatures":null,"SpaYN":null,"SpecialListingConditions":"None","StandardStatus":null,"StateRegion":null,"StoriesTotal":null,"StructureType":"Townhouse","TaxAnnualAmount":"3254.00","Utilities":"Electricity Connected, Natural Gas Connected, Phone Connected","View":"Golf Course, Mountain(s)","ViewYN":null,"VirtualTourURLUnbranded":"https:\/\/app.cloudpano.com\/tours\/AMWJU516l?mls=1","WalkScore":null,"WaterBodyName":null,"WaterSource":"Public","WaterfrontFeatures":null,"WaterfrontYN":null,"WindowFeatures":"Window Coverings, Window Treatments","YearBuilt":"1979","Zoning":"R-3A","ZoningDescription":null,"property_uid":"REC2034973428","listing_status":"sold","mls_status":"Closed","mls_id":"denver","listing_num":"7321537","acreage":null,"acres":"0.06","address":null,"address_direction":null,"address_flg":"1","address_num":"2430","agent_id":"028023","area":null,"baths_total":"3.00","bedrooms_total":"3","car_spaces":"3","city":"Evergreen","coseller_id":null,"coagent_id":"056620","days_on_market":null,"finished_sqft_total":"4497","geocode_address":"2430 Hearth Drive","geocode_status":null,"lat":"39.67164762","lon":"-105.35174148","office_id":"KWAVE","office_name":"KELLER WILLIAMS AVENUES REALTY","orig_price":"1000000","photo_count":"40","previous_price":null,"price":"1000000","prop_img":"\/listing\/photos\/denver\/7321537-0.jpeg","property_type":"Residential","sqft_total":"4734","state":"CO","street_type":"Drive","street_name":"Hearth","sub_area":"Hiwan Clubhouse Courts","unit":"A-2","zip_code":"80439","listing_dt":"2023-09-20","undercontract_dt":null,"openhouse_dt":null,"price_change_dt":null,"seller_id":"041074","sold_dt":"2023-10-13","sold_price":"976000","webapi_update_dt":null,"update_dt":"2024-02-04 09:34:23","create_dt":"2023-09-20 22:17:45","marketing_headline_txt":null,"use_marketing_description_txt":null,"marketing_description_txt":null,"showcase_layout":null,"mortgage_calculator":null,"property_history":null,"marketing_account_id":null}















