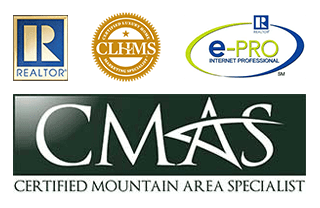Start of property details
Property Details
Nestled in the prestigious Greenwood Village, this 8, 043 square-foot masterpiece redefines luxury living. A custom spec ranch home of unparalleled elegance, it boasts six lavish bedrooms and nine opulent bathrooms. Chef's / Gourmet kitchen with high end appliance package. Park your fleet of cars in the sprawling oversized epoxy floor 4-car garage. Inside, the grandeur continues with a walkout basement, where entertainment takes center stage. A private insulated movie room, while the game room area promises endless fun. Find solace in the spa next to your own private gym, explore the treasures of the wine cellar, and raise a glass at the sleek wet bar. This is not just a home; its a symphony of sophistication and leisure. The mud room boast a custom dog wash station, seamlessly integrated with a spacious refrigerator / freezer combo to accommodate all the overflow storage needs. 4-Year "Platinum" Blue Ribbon Home Warranty included in this move in ready showpiece. Vacant and Ready to show!
Property Highlights
Location
Property Details
Building
Community
Local Schools
Interior Features
Bedrooms and Bathrooms
Rooms and Basement
Area and Spaces
Appliances
Interior Features
Heating and Cooling
Building Details
Construction
Materials
Terms
Terms
Taxes
HOA
Tax
Heating, Cooling & Utilities
Utilities
Lot
Exterior Features
Parking
Homeowner's Association
Pool Features
Payment Calculator
Property History
Similar Properties
{"property_id":"denver_7927296","AboveGradeFinishedArea":"4706","AccessibilityFeatures":null,"Appliances":"Bar Fridge, Cooktop, Dishwasher, Disposal, Double Oven, Freezer, Microwave, Oven, Range, Refrigerator, Sump Pump","ArchitecturalStyle":"Contemporary","AssociationAmenities":null,"AssociationFee":"200.00","AssociationFeeFrequency":"Monthly","AssociationFeeIncludes":"Reserves, Maintenance Grounds","AssociationYN":"1","AttributionContact":"bryonhorvath@me.com, 303-903-7580","Basement":"Crawl Space, Walk-Out Access","BasementYN":"1","BathroomsFull":"2","BathroomsHalf":"3","BathroomsOneQuarter":"0","BathroomsThreeQuarter":"4","BelowGradeFinishedArea":"3337","BuilderModel":"Contemporary","BuilderName":null,"BuyerOfficeName":null,"BuyerFinancing":"Cash","CapRate":null,"CityRegion":null,"CommonInterest":null,"CommunityFeatures":null,"ComplexName":null,"ConstructionMaterials":"Frame, Metal Siding, Stone, Stucco","Contingency":"None Known","Cooling":"Central Air","CountyOrParish":"Arapahoe","CoveredSpaces":null,"CurrentFinancing":null,"DevelopmentName":null,"DevelopmentStatus":null,"DirectionFaces":"East","DoorFeatures":null,"Electric":"220 Volts","ElementarySchool":"Greenwood","Exclusions":"All staging & or personal property","ExteriorFeatures":"Balcony, Barbecue, Gas Valve","Fencing":"Partial","FireplaceFeatures":"Living Room, Outside, Primary Bedroom","FireplaceYN":null,"FireplacesTotal":"3","Flooring":"Carpet, Tile","FoundationDetails":"Slab, Structural","GarageSpaces":null,"GreenBuildingVerificationType":null,"GreenEnergyEfficient":null,"GreenEnergyGeneration":null,"GreenIndoorAirQuality":null,"GreenLocation":null,"GreenSustainability":null,"GreenWaterConservation":null,"Heating":"Forced Air","HighSchool":"Cherry Creek","HorseAmenities":null,"HorseYN":"0","Inclusions":null,"IndoorFeatures":null,"InteriorFeatures":"Built-in Features, Ceiling Fan(s), Eat-in Kitchen, Entrance Foyer, Five Piece Bath, Granite Counters, High Ceilings, Jack & Jill Bathroom, Kitchen Island, Open Floorplan, Primary Suite, Quartz Counters, Smart Thermostat, Smoke Free, Sound System, Utility Sink, Walk-In Closet(s), Wet Bar, Wired for Data","InternetAddressDisplayYN":null,"LaundryFeatures":null,"Levels":"One","ListAgentFullName":"Bryon Horvath","ListAgentEmail":null,"ListingTerms":"Cash, Conventional, Jumbo","LivingArea":null,"LotFeatures":"Irrigated, Landscaped, Rolling Slope, Sprinklers In Front, Sprinklers In Rear","LotSizeArea":"24328.00","LotSizeDimensions":null,"LotSizeSquareFeet":"24328.00","MainLevelBathrooms":"6","MainLevelBedrooms":"4","MiddleOrJuniorSchool":"West","Model":null,"NewConstructionYN":null,"NumberOfUnitsTotal":null,"OtherParking":null,"Ownership":"Individual","ParkingFeatures":"Finished, Floor Coating, Oversized, Tandem","ParkingTotal":"4","PatioAndPorchFeatures":"Covered, Deck, Front Porch, Patio","PoolFeatures":null,"PoolYN":null,"PoolPrivateYN":null,"PropertyAttachedYN":null,"PropertyCondition":"New Construction","PropertySubType":"Single Family Residence","public_remarks":"Nestled in the prestigious Greenwood Village, this 8, 043 square-foot masterpiece redefines luxury living. A custom spec ranch home of unparalleled elegance, it boasts six lavish bedrooms and nine opulent bathrooms. Chef's\/Gourmet kitchen with high end appliance package. Park your fleet of cars in the sprawling oversized epoxy floor 4-car garage. Inside, the grandeur continues with a walkout basement, where entertainment takes center stage. A private insulated movie room, while the game room area promises endless fun. Find solace in the spa next to your own private gym, explore the treasures of the wine cellar, and raise a glass at the sleek wet bar. This is not just a home; its a symphony of sophistication and leisure. The mud room boast a custom dog wash station, seamlessly integrated with a spacious refrigerator\/freezer combo to accommodate all the overflow storage needs. 4-Year \"Platinum\" Blue Ribbon Home Warranty included in this move in ready showpiece. Vacant & Ready to show!","Roof":"Composition, Metal, Other","RoomsTotal":null,"SchoolDistrict":"Cherry Creek 5","SecurityFeatures":"Carbon Monoxide Detector(s)","seller_office_id":null,"SeniorCommunityYN":"0","Sewer":"Public Sewer","SkiFeatures":null,"SpaFeatures":"Steam Room","SpaYN":null,"SpecialListingConditions":"None","StandardStatus":null,"StateRegion":null,"StoriesTotal":null,"StructureType":"House","TaxAnnualAmount":"7589.00","Utilities":"Cable Available, Electricity Connected, Natural Gas Connected","View":"Mountain(s)","ViewYN":null,"VirtualTourURLUnbranded":"https:\/\/www.dropbox.com\/sh\/echkg6g9k2gu8z0\/AACCXVfvJbBk8tRzBiFxu9VTa\/360Video-Reduced.mp4?dl=0","WalkScore":null,"WaterBodyName":null,"WaterSource":"Public","WaterfrontFeatures":null,"WaterfrontYN":null,"WindowFeatures":"Double Pane Windows","YearBuilt":"2023","Zoning":"Res","ZoningDescription":null,"property_uid":"REC2034897597","listing_status":"sold","mls_status":"Closed","mls_id":"denver","listing_num":"7927296","acreage":null,"acres":"0.56","address":null,"address_direction":"S","address_flg":"1","address_num":"5115","agent_id":"009180","area":null,"baths_total":"9.00","bedrooms_total":"6","car_spaces":"4","city":"Greenwood Village","coseller_id":null,"coagent_id":null,"days_on_market":null,"finished_sqft_total":"8043","geocode_address":"5115 S Kearney Court","geocode_status":null,"lat":"39.62343777","lon":"-104.91768197","office_id":"WILD1","office_name":"Wild & Mild Homes LLC","orig_price":"4100000","photo_count":"34","previous_price":null,"price":"4100000","prop_img":"\/listing\/photos\/denver\/7927296-0.jpeg","property_type":"Residential","sqft_total":"8792","state":"CO","street_type":"Court","street_name":"Kearney","sub_area":"West Village","unit":null,"zip_code":"80111","listing_dt":"2023-11-15","undercontract_dt":null,"openhouse_dt":null,"price_change_dt":null,"seller_id":"55038443","sold_dt":"2024-01-02","sold_price":"4000000","webapi_update_dt":null,"update_dt":"2024-02-04 09:34:23","create_dt":"2023-11-15 18:01:39","marketing_headline_txt":null,"use_marketing_description_txt":null,"marketing_description_txt":null,"showcase_layout":null,"mortgage_calculator":null,"property_history":null,"marketing_account_id":null}















