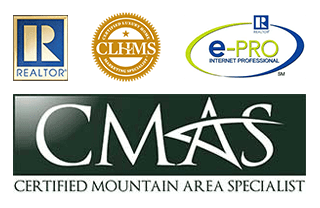Start of property details
Property Details
Your next home is nestled in the stable master planned community of Cherry Hills Village! This expansive ranch style home is part of the award-winning Cherry Creek School District and just a stone's throw away from the Denver Tech Center. Catch the convenient light rail to all the downtown Denver restaurants as well as the sporting and cultural events. Golfers may choose to join either the prestigious Cherry Creek or Glenmoor Country Clubs. This warm, inviting estate sale property has great bones and is being sold "as is" while it awaits your refinishing touch and imagination. Your home journey starts with the lovely marble entry with a marble 1 / 2 bath with chandelier. The picturesque living room showcases a marble fireplace, 3 panel windows with a sliding glass door, built in cabinets and wired for a stereo system. The formal dining room has white wainscoting and a chandelier for those formal holiday dinners! As you venture into the inviting family room you see a cozy brick fireplace, dining area, wood beamed ceiling and tile floor. The kitchen (with breakfast nook) features custom made cabinets, a built in indoor grill (with overhead lighting and ventilation), a built in oven, cooktop, dishwasher, garbage disposal and refrigerator. There is also a main floor laundry room which includes the washer and dryer. The primary bedroom is spacious, light and airy and has an ensuite bath with dual sinks and vanities. Moving downstairs into the 2652 total square foot partially finished basement, you will see a spacious family / multi-purpose room featuring built in cabinets and tons of storage, perfect for a pool table or home theater room! The home also has a new air conditioning unit and updated boiler with new vent and hood. Entertain your guests on the large covered patio which also features a 24' X 8' retractable awning with remote control. The roof also has triple laminate Presidential shingles.
Property Highlights
Location
Property Details
Building
Community
Local Schools
Interior Features
Bedrooms and Bathrooms
Rooms and Basement
Area and Spaces
Appliances
Interior Features
Heating and Cooling
Building Details
Construction
Materials
Terms
Terms
Taxes
HOA
Tax
Heating, Cooling & Utilities
Utilities
Lot
Exterior Features
Parking
Homeowner's Association
Payment Calculator
Property History
Similar Properties
{"property_id":"denver_7937039","AboveGradeFinishedArea":"2622","AccessibilityFeatures":null,"Appliances":"Cooktop, Dishwasher, Disposal, Dryer, Oven, Range, Refrigerator, Washer","ArchitecturalStyle":null,"AssociationAmenities":null,"AssociationFee":"100.00","AssociationFeeFrequency":"Annually","AssociationFeeIncludes":null,"AssociationYN":"1","AttributionContact":"mmais@kw.com, 303-324-1281","Basement":"Bath\/Stubbed, Finished, Full, Partial","BasementYN":"1","BathroomsFull":"1","BathroomsHalf":"1","BathroomsOneQuarter":"0","BathroomsThreeQuarter":"2","BelowGradeFinishedArea":"1500","BuilderModel":null,"BuilderName":null,"BuyerOfficeName":null,"BuyerFinancing":"Conventional","CapRate":null,"CityRegion":null,"CommonInterest":null,"CommunityFeatures":null,"ComplexName":null,"ConstructionMaterials":"Brick, Concrete","Contingency":"None Known","Cooling":"Central Air","CountyOrParish":"Arapahoe","CoveredSpaces":null,"CurrentFinancing":null,"DevelopmentName":null,"DevelopmentStatus":null,"DirectionFaces":null,"DoorFeatures":null,"Electric":"220 Volts","ElementarySchool":"Cherry Hills Village","Exclusions":"Sellers personal property and staging items","ExteriorFeatures":"Garden, Private Yard, Rain Gutters","Fencing":"Full","FireplaceFeatures":"Family Room, Living Room, Wood Burning","FireplaceYN":null,"FireplacesTotal":"2","Flooring":"Carpet, Tile","FoundationDetails":null,"GarageSpaces":null,"GreenBuildingVerificationType":null,"GreenEnergyEfficient":null,"GreenEnergyGeneration":null,"GreenIndoorAirQuality":null,"GreenLocation":null,"GreenSustainability":null,"GreenWaterConservation":null,"Heating":"Hot Water","HighSchool":"Cherry Creek","HorseAmenities":null,"HorseYN":null,"Inclusions":null,"IndoorFeatures":null,"InteriorFeatures":"Eat-in Kitchen, Entrance Foyer, Five Piece Bath, Pantry, Primary Suite","InternetAddressDisplayYN":null,"LaundryFeatures":null,"Levels":"One","ListAgentFullName":"Mark Mais","ListAgentEmail":null,"ListingTerms":"Cash, Conventional, FHA, Jumbo, VA Loan","LivingArea":null,"LotFeatures":"Corner Lot, Irrigated, Landscaped, Many Trees, Secluded, Sprinklers In Front, Sprinklers In Rear","LotSizeArea":"21301.00","LotSizeDimensions":null,"LotSizeSquareFeet":"21301.00","MainLevelBathrooms":"3","MainLevelBedrooms":"3","MiddleOrJuniorSchool":"West","Model":null,"NewConstructionYN":null,"NumberOfUnitsTotal":null,"OtherParking":null,"Ownership":"Corporation\/Trust","ParkingFeatures":"Circular Driveway, Concrete, Insulated Garage","ParkingTotal":"2","PatioAndPorchFeatures":"Covered, Front Porch, Patio","PoolFeatures":null,"PoolYN":null,"PoolPrivateYN":null,"PropertyAttachedYN":null,"PropertyCondition":null,"PropertySubType":"Single Family Residence","public_remarks":"Your next home is nestled in the stable master planned community of Cherry Hills Village! This expansive ranch style home is part of the award-winning Cherry Creek School District and just a stone's throw away from the Denver Tech Center. Catch the convenient light rail to all the downtown Denver restaurants as well as the sporting and cultural events. Golfers may choose to join either the prestigious Cherry Creek or Glenmoor Country Clubs. This warm, inviting estate sale property has great bones and is being sold \"as is\" while it awaits your refinishing touch and imagination. Your home journey starts with the lovely marble entry with a marble 1\/2 bath with chandelier. The picturesque living room showcases a marble fireplace, 3 panel windows with a sliding glass door, built in cabinets and wired for a stereo system. The formal dining room has white wainscoting and a chandelier for those formal holiday dinners! As you venture into the inviting family room you see a cozy brick fireplace, dining area, wood beamed ceiling and tile floor. The kitchen (with breakfast nook) features custom made cabinets, a built in indoor grill (with overhead lighting and ventilation), a built in oven, cooktop, dishwasher, garbage disposal and refrigerator. There is also a main floor laundry room which includes the washer and dryer. The primary bedroom is spacious, light and airy and has an ensuite bath with dual sinks and vanities. Moving downstairs into the 2652 total square foot partially finished basement, you will see a spacious family\/multi-purpose room featuring built in cabinets and tons of storage, perfect for a pool table or home theater room! The home also has a new air conditioning unit and updated boiler with new vent and hood. Entertain your guests on the large covered patio which also features a 24' X 8' retractable awning with remote control. The roof also has triple laminate Presidential shingles.","Roof":"Composition","RoomsTotal":null,"SchoolDistrict":"Cherry Creek 5","SecurityFeatures":null,"seller_office_id":null,"SeniorCommunityYN":"0","Sewer":"Public Sewer","SkiFeatures":null,"SpaFeatures":null,"SpaYN":null,"SpecialListingConditions":"None","StandardStatus":null,"StateRegion":null,"StoriesTotal":null,"StructureType":"House","TaxAnnualAmount":"5460.00","Utilities":"Electricity Connected","View":"Mountain(s)","ViewYN":null,"VirtualTourURLUnbranded":"https:\/\/www.zillow.com\/view-3d-home\/fa3f8b76-392b-4a2b-ae4d-102fc3641070?setAttribution=mls&wl=true","WalkScore":null,"WaterBodyName":null,"WaterSource":"Public","WaterfrontFeatures":null,"WaterfrontYN":null,"WindowFeatures":"Window Coverings","YearBuilt":"1966","Zoning":null,"ZoningDescription":null,"property_uid":"REC2035626521","listing_status":"sold","mls_status":"Closed","mls_id":"denver","listing_num":"7937039","acreage":null,"acres":"0.49","address":null,"address_direction":"S","address_flg":"1","address_num":"6080","agent_id":"55050636","area":null,"baths_total":"4.00","bedrooms_total":"5","car_spaces":"2","city":"Cherry Hills Village","coseller_id":null,"coagent_id":"056990","days_on_market":null,"finished_sqft_total":"4122","geocode_address":"6080 S Happy Canyon Drive","geocode_status":null,"lat":"39.64078073","lon":"-104.9174634","office_id":"KWR30","office_name":"Keller Williams DTC","orig_price":"1645000","photo_count":"43","previous_price":null,"price":"1645000","prop_img":"\/listing\/photos\/denver\/7937039-0.jpeg","property_type":"Residential","sqft_total":"5244","state":"CO","street_type":"Drive","street_name":"Happy Canyon","sub_area":"Southmoor Vista","unit":null,"zip_code":"80111","listing_dt":"2023-11-14","undercontract_dt":null,"openhouse_dt":null,"price_change_dt":null,"seller_id":"045298","sold_dt":"2023-12-22","sold_price":"1550000","webapi_update_dt":null,"update_dt":"2024-02-04 09:34:23","create_dt":"2023-11-15 18:17:18","marketing_headline_txt":null,"use_marketing_description_txt":null,"marketing_description_txt":null,"showcase_layout":null,"mortgage_calculator":null,"property_history":null,"marketing_account_id":null}















