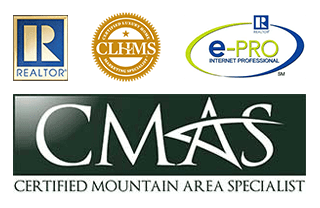Start of property details
Property Details
Beautiful 4, 700+ Sq.Ft. Home in Sage Brush with all the Bells and Whistles. MOTIVATED SELLERS! Rate Buydown up for discussion with Sellers. This UPGRADED home built by DR Horton consists of 4 Bedrooms with Main Level Flex Room, 4 Bathrooms, Loft and 3 Car Garage that sits on an Unfinished Basement for future growth. This Fully Privacy Fenced property includes 800+ Sq.Ft. of concrete outdoor living space, Wraparound Patio, cabana and Workshop Shed with power. Hickory Floors, New Interior and Exterior Paint, Custom Window coverings, new Hot H20 Heater and Pre-Inspection Report.
Property Highlights
Location
Property Details
Building
Community
Local Schools
Interior Features
Bedrooms and Bathrooms
Rooms and Basement
Area and Spaces
Appliances
Interior Features
Heating and Cooling
Building Details
Construction
Materials
Terms
Terms
Taxes
HOA
Tax
Heating, Cooling & Utilities
Green Energy
Utilities
Lot
Exterior Features
Parking
Homeowner's Association
Payment Calculator
Property History
Similar Properties
{"property_id":"denver_7980951","AboveGradeFinishedArea":"3221","AccessibilityFeatures":null,"Appliances":"Dishwasher, Dryer, Microwave, Oven, Range, Refrigerator, Washer","ArchitecturalStyle":null,"AssociationAmenities":null,"AssociationFee":"60.00","AssociationFeeFrequency":"Monthly","AssociationFeeIncludes":"Trash","AssociationYN":"1","AttributionContact":"sasha.landhome@gmail.com, 970.286.1387","Basement":"Unfinished","BasementYN":"1","BathroomsFull":"2","BathroomsHalf":"1","BathroomsOneQuarter":"0","BathroomsThreeQuarter":"1","BelowGradeFinishedArea":"0","BuilderModel":null,"BuilderName":null,"BuyerOfficeName":null,"BuyerFinancing":"Conventional","CapRate":null,"CityRegion":null,"CommonInterest":null,"CommunityFeatures":null,"ComplexName":null,"ConstructionMaterials":"Stone, Wood Siding","Contingency":"None Known","Cooling":"Central Air, Other","CountyOrParish":"Weld","CoveredSpaces":null,"CurrentFinancing":null,"DevelopmentName":null,"DevelopmentStatus":null,"DirectionFaces":null,"DoorFeatures":null,"Electric":null,"ElementarySchool":"Prairie Ridge","Exclusions":"Basement Fridge & Ice Maker & Seller's personal property","ExteriorFeatures":null,"Fencing":"Full","FireplaceFeatures":null,"FireplaceYN":null,"FireplacesTotal":"1","Flooring":"Carpet, Wood","FoundationDetails":null,"GarageSpaces":null,"GreenBuildingVerificationType":null,"GreenEnergyEfficient":"Windows","GreenEnergyGeneration":null,"GreenIndoorAirQuality":null,"GreenLocation":null,"GreenSustainability":null,"GreenWaterConservation":null,"Heating":"Forced Air","HighSchool":"Silver Creek","HorseAmenities":null,"HorseYN":null,"Inclusions":null,"IndoorFeatures":null,"InteriorFeatures":"Ceiling Fan(s), Kitchen Island, Pantry, Smoke Free, Vaulted Ceiling(s), Walk-In Closet(s)","InternetAddressDisplayYN":null,"LaundryFeatures":null,"Levels":"Two","ListAgentFullName":"Sasha Bannister","ListAgentEmail":null,"ListingTerms":"Cash, Conventional, FHA, USDA Loan, VA Loan","LivingArea":null,"LotFeatures":"Level","LotSizeArea":"8750.00","LotSizeDimensions":null,"LotSizeSquareFeet":"8750.00","MainLevelBathrooms":"1","MainLevelBedrooms":"1","MiddleOrJuniorSchool":"Coal Ridge","Model":null,"NewConstructionYN":null,"NumberOfUnitsTotal":null,"OtherParking":null,"Ownership":"Individual","ParkingFeatures":"Concrete","ParkingTotal":"3","PatioAndPorchFeatures":null,"PoolFeatures":null,"PoolYN":null,"PoolPrivateYN":null,"PropertyAttachedYN":null,"PropertyCondition":null,"PropertySubType":"Single Family Residence","public_remarks":"Beautiful 4, 700+ Sq.Ft. Home in Sage Brush w\/all the Bells & Whistles. MOTIVATED SELLERS! Rate Buydown up for discussion w\/Sellers. This UPGRADED home built by DR Horton consists of 4 Bedrooms w\/Main Level Flex Room, 4 Bathrooms, Loft & 3 Car Garage that sits on an Unfinished Basement for future growth. This Fully Privacy Fenced property includes 800+ Sq.Ft. of concrete outdoor living space, Wraparound Patio, cabana & Workshop Shed w\/power. Hickory Floors, New Interior & Exterior Paint, Custom Window coverings, new Hot H20 Heater & Pre-Inspection Report.","Roof":"Composition","RoomsTotal":null,"SchoolDistrict":"St. Vrain Valley RE-1J","SecurityFeatures":"Smart Security System, Smoke Detector(s)","seller_office_id":null,"SeniorCommunityYN":"0","Sewer":"Public Sewer","SkiFeatures":null,"SpaFeatures":null,"SpaYN":null,"SpecialListingConditions":"None","StandardStatus":null,"StateRegion":null,"StoriesTotal":null,"StructureType":"House","TaxAnnualAmount":"3492.00","Utilities":"Cable Available, Electricity Available, Electricity Connected, Internet Access (Wired), Natural Gas Available","View":null,"ViewYN":null,"VirtualTourURLUnbranded":"https:\/\/www.asteroommls.com\/pviewer?hideleadgen=1&token=eCHbCFK_2kiPTofga4tErQ","WalkScore":null,"WaterBodyName":null,"WaterSource":"Public","WaterfrontFeatures":null,"WaterfrontYN":null,"WindowFeatures":"Double Pane Windows","YearBuilt":"2006","Zoning":null,"ZoningDescription":null,"property_uid":"REC2031763186","listing_status":"sold","mls_status":"Closed","mls_id":"denver","listing_num":"7980951","acreage":null,"acres":"0.20","address":null,"address_direction":null,"address_flg":"1","address_num":"6686","agent_id":"55041998","area":null,"baths_total":"4.00","bedrooms_total":"4","car_spaces":"3","city":"Firestone","coseller_id":null,"coagent_id":null,"days_on_market":null,"finished_sqft_total":"3221","geocode_address":"6686 Tenderfoot Avenue","geocode_status":null,"lat":"40.15588058","lon":"-104.92738433","office_id":"EXPCO","office_name":"eXp Realty, LLC","orig_price":"699900","photo_count":"21","previous_price":"699900","price":"675000","prop_img":"\/listing\/photos\/denver\/7980951-0.jpeg","property_type":"Residential","sqft_total":"4778","state":"CO","street_type":"Avenue","street_name":"Tenderfoot","sub_area":"SAGEBRUSH","unit":null,"zip_code":"80504","listing_dt":"2023-03-30","undercontract_dt":null,"openhouse_dt":null,"price_change_dt":"2023-06-15","seller_id":"55059108","sold_dt":"2023-08-07","sold_price":"660000","webapi_update_dt":null,"update_dt":"2024-02-04 09:34:23","create_dt":"2023-03-30 00:00:00","marketing_headline_txt":null,"use_marketing_description_txt":null,"marketing_description_txt":null,"showcase_layout":null,"mortgage_calculator":null,"property_history":null,"marketing_account_id":null}















