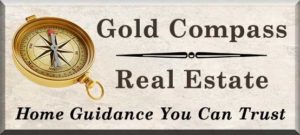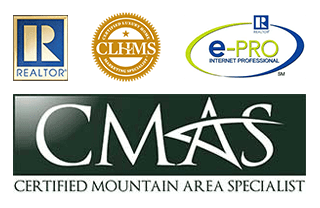Start of property details
Property Details
Nestled in the coveted Bateleur at the Preserve! Rare Ranch Style open concept patio home situated on a quiet cul-de-sac adjacent green space area! Low maintenance lifestyle at its best. As you step into the foyer, you will be captivated by the open and spacious layout. The expansive great room featuring vaulted ceilings, where a large crowd could gather for a game or enjoy a relaxing evening by the fireplace, opens to the dining room perfect for both casual dining and entertaining. You will enjoy the kitchen with its vast amount of counter space, extensive cabinets, large island and 2 pantries are sure to please the chef. There are two sets of french doors leading to the private back patio, shaded by mature trees creating ambience for dinner parties or BBQs. The spacious primary suite is a private retreat, boasting a vaulted ceiling, deep walk-in closet and 5 piece ensuite with separate vanities. There are two additional bedrooms on the main floor, one with its own ensuite. The unfinished basement with 9 ft ceilings offer endless possibilities. * New carpet has just been installed! * Interior of home, including ceilings, doors and trim freshly painted! Front Yard maintained by HOA along with shoveling of driveway and front walkway, trash removal and recycling. Enjoy the Bateleur Clubhouse with Fitness Center and Outdoor Pool. * Steps from Highland Canal offering miles of trails and nature preserve for your enjoyment. Great access to I-25, DTC, Restaurants and Shopping! Great Lock and Leave Opportunity! Welcome Home!
Property Highlights
Location
Property Details
Building
Community
Local Schools
Interior Features
Bedrooms and Bathrooms
Rooms and Basement
Area and Spaces
Appliances
Interior Features
Heating and Cooling
Building Details
Construction
Materials
Terms
Terms
Taxes
HOA
Tax
Heating, Cooling & Utilities
Utilities
Lot
Exterior Features
Parking
Homeowner's Association
Payment Calculator
Property History
Similar Properties
{"property_id":"denver_8079313","AboveGradeFinishedArea":"2543","AccessibilityFeatures":null,"Appliances":"Cooktop, Dishwasher, Disposal, Microwave, Oven","ArchitecturalStyle":null,"AssociationAmenities":"Clubhouse, Fitness Center, Pool, Trail(s)","AssociationFee":"1500.00","AssociationFeeFrequency":"Quarterly","AssociationFeeIncludes":"Recycling, Snow Removal, Trash","AssociationYN":"1","AttributionContact":"shirleyapettit@gmail.com, 303-902-9970","Basement":"Bath\/Stubbed, Crawl Space, Unfinished","BasementYN":"1","BathroomsFull":"2","BathroomsHalf":"1","BathroomsOneQuarter":"0","BathroomsThreeQuarter":"0","BelowGradeFinishedArea":"0","BuilderModel":null,"BuilderName":null,"BuyerOfficeName":null,"BuyerFinancing":null,"CapRate":null,"CityRegion":null,"CommonInterest":null,"CommunityFeatures":null,"ComplexName":null,"ConstructionMaterials":"Brick, Frame","Contingency":"None Known","Cooling":"Central Air","CountyOrParish":"Arapahoe","CoveredSpaces":null,"CurrentFinancing":null,"DevelopmentName":null,"DevelopmentStatus":null,"DirectionFaces":null,"DoorFeatures":null,"Electric":null,"ElementarySchool":"Greenwood","Exclusions":"Washer & Dryer, Freezer and Refrigerator located in Garage","ExteriorFeatures":"Rain Gutters","Fencing":null,"FireplaceFeatures":"Living Room","FireplaceYN":null,"FireplacesTotal":"1","Flooring":"Carpet, Tile, Wood","FoundationDetails":"Structural","GarageSpaces":null,"GreenBuildingVerificationType":null,"GreenEnergyEfficient":null,"GreenEnergyGeneration":null,"GreenIndoorAirQuality":null,"GreenLocation":null,"GreenSustainability":null,"GreenWaterConservation":null,"Heating":"Forced Air","HighSchool":"Cherry Creek","HorseAmenities":null,"HorseYN":null,"Inclusions":null,"IndoorFeatures":null,"InteriorFeatures":"Ceiling Fan(s), Eat-in Kitchen, Entrance Foyer, Five Piece Bath, High Ceilings, Kitchen Island, Open Floorplan, Primary Suite, Smoke Free, Tile Counters, Vaulted Ceiling(s), Walk-In Closet(s)","InternetAddressDisplayYN":null,"LaundryFeatures":null,"Levels":"One","ListAgentFullName":"Shirley Pettit","ListAgentEmail":null,"ListingTerms":"Cash, Conventional, Jumbo","LivingArea":null,"LotFeatures":"Irrigated, Landscaped, Level","LotSizeArea":"7884.00","LotSizeDimensions":null,"LotSizeSquareFeet":"7884.00","MainLevelBathrooms":"3","MainLevelBedrooms":"3","MiddleOrJuniorSchool":"West","Model":null,"NewConstructionYN":null,"NumberOfUnitsTotal":null,"OtherParking":null,"Ownership":"Corporation\/Trust","ParkingFeatures":null,"ParkingTotal":"2","PatioAndPorchFeatures":"Front Porch, Patio","PoolFeatures":null,"PoolYN":null,"PoolPrivateYN":null,"PropertyAttachedYN":"0","PropertyCondition":null,"PropertySubType":"Single Family Residence","public_remarks":"Nestled in the coveted Bateleur at the Preserve! Rare Ranch Style open concept patio home situated on a quiet cul-de-sac adjacent green space area! Low maintenance lifestyle at its best. As you step into the foyer, you will be captivated by the open and spacious layout. The expansive great room featuring vaulted ceilings, where a large crowd could gather for a game or enjoy a relaxing evening by the fireplace, opens to the dining room perfect for both casual dining and entertaining. You will enjoy the kitchen with its vast amount of counter space, extensive cabinets, large island and 2 pantries are sure to please the chef. There are two sets of french doors leading to the private back patio, shaded by mature trees creating ambience for dinner parties or BBQs. The spacious primary suite is a private retreat, boasting a vaulted ceiling, deep walk-in closet & 5 piece ensuite with separate vanities. There are two additional bedrooms on the main floor, one with its own ensuite. The unfinished basement w\/9 ft ceilings offer endless possibilities. *New carpet has just been installed! *Interior of home, including ceilings, doors and trim freshly painted! Front Yard maintained by HOA along with shoveling of driveway and front walkway, trash removal and recycling. Enjoy the Bateleur Clubhouse w\/ Fitness Center & Outdoor Pool. *Steps from Highland Canal offering miles of trails & nature preserve for your enjoyment. Great access to I-25, DTC, Restaurants & Shopping! Great Lock & Leave Opportunity! Welcome Home!","Roof":"Concrete","RoomsTotal":null,"SchoolDistrict":"Cherry Creek 5","SecurityFeatures":"Carbon Monoxide Detector(s), Smoke Detector(s)","seller_office_id":null,"SeniorCommunityYN":"0","Sewer":"Public Sewer","SkiFeatures":null,"SpaFeatures":null,"SpaYN":null,"SpecialListingConditions":"None","StandardStatus":null,"StateRegion":null,"StoriesTotal":null,"StructureType":"House","TaxAnnualAmount":"4976.00","Utilities":null,"View":null,"ViewYN":null,"VirtualTourURLUnbranded":"https:\/\/www.virtuance.com\/listing\/45-golden-eagle-road-greenwood-village-colorado","WalkScore":null,"WaterBodyName":null,"WaterSource":null,"WaterfrontFeatures":null,"WaterfrontYN":null,"WindowFeatures":null,"YearBuilt":"1998","Zoning":null,"ZoningDescription":null,"property_uid":"REC2035616093","listing_status":"active","mls_status":"Pending","mls_id":"denver","listing_num":"8079313","acreage":null,"acres":"0.18","address":null,"address_direction":null,"address_flg":"1","address_num":"45","agent_id":"053183","area":null,"baths_total":"3.00","bedrooms_total":"3","car_spaces":"2","city":"Greenwood Village","coseller_id":null,"coagent_id":null,"days_on_market":null,"finished_sqft_total":"2543","geocode_address":"45 Golden Eagle Road","geocode_status":null,"lat":"39.62102721","lon":"-104.92579284","office_id":"KWR35","office_name":"Keller Williams Real Estate LLC","orig_price":"1600000","photo_count":"37","previous_price":"1600000","price":"1550000","prop_img":"\/listing\/photos\/denver\/8079313-0.jpeg","property_type":"Residential","sqft_total":"4570","state":"CO","street_type":"Road","street_name":"Golden Eagle","sub_area":"Bateleur","unit":null,"zip_code":"80121","listing_dt":"2023-11-10","undercontract_dt":null,"openhouse_dt":null,"price_change_dt":"2024-04-02","seller_id":null,"sold_dt":null,"sold_price":null,"webapi_update_dt":null,"update_dt":"2024-04-17 19:32:40","create_dt":"2024-02-02 02:20:29","marketing_headline_txt":null,"use_marketing_description_txt":null,"marketing_description_txt":null,"showcase_layout":null,"mortgage_calculator":null,"property_history":null,"marketing_account_id":null}


















































