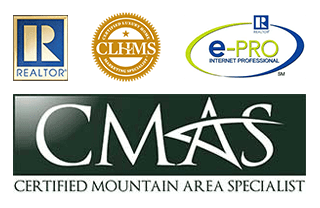Start of property details
Property Details
PRICE REDUCED. If you love the Brownstones and the feel of urban living, don't miss this opportunity! Walkability to restaurants, shopping, grocery stores, transportation, entertainment, parks, etc. Super-clean 3-bedroom / 3-bathroom LOCK and LEAVE townhome. Living room with high ceilings, gas fireplace and plenty of space for your big screen TV. New carpet throughout. Ideal work-from-home area. Windows bring in great light. Spacious, aesthetically appealing kitchen with cherry wood cabinets, stainless steel appliances, slab granite counters, tile back splash, under cabinet lighting, huge island / breakfast bar. Adjacent dining room is big and accommodates any size table. Patio slider to the balcony. Get out your grill, light the firepit, sit around and enjoy. Upper level includes primary suite with full bath and walk-in closet, 2-addditional bedrooms, full bath and the convenience of an upstairs laundry. Washer / dryer included. Ceiling fans throughout. Powder bath for guests. 2-car attached garage (with hose spigot inside). Central air. Basement storage. Highlands Ranch HOA (master association) includes free access to 4 state-of-the-art recreation centers. HRCA HOA docs available at: www.hrcaonline.org. Exterior and all landscaping handled by Brownstones HOA makes it easy to pick up and go! Don't miss the opportunity to be the next resident.
Property Highlights
Location
Property Details
Building
Community
Local Schools
Interior Features
Bedrooms and Bathrooms
Rooms and Basement
Area and Spaces
Appliances
Interior Features
Heating and Cooling
Building Details
Construction
Materials
Terms
Terms
Taxes
HOA
Tax
Heating, Cooling & Utilities
Utilities
Exterior Features
Parking
Homeowner's Association
Payment Calculator
Property History
Similar Properties
{"property_id":"denver_8506332","AboveGradeFinishedArea":"1629","AccessibilityFeatures":null,"Appliances":"Dishwasher, Disposal, Dryer, Gas Water Heater, Microwave, Refrigerator, Self Cleaning Oven, Washer","ArchitecturalStyle":"Contemporary","AssociationAmenities":null,"AssociationFee":"165.00","AssociationFeeFrequency":"Quarterly","AssociationFeeIncludes":null,"AssociationYN":"1","AttributionContact":"cbakula@remax.net, 303-358-6528","Basement":"Cellar, Interior Entry, Partial, Unfinished","BasementYN":"1","BathroomsFull":"2","BathroomsHalf":"1","BathroomsOneQuarter":"0","BathroomsThreeQuarter":"0","BelowGradeFinishedArea":"0","BuilderModel":null,"BuilderName":"Shea Homes","BuyerOfficeName":null,"BuyerFinancing":"Conventional","CapRate":null,"CityRegion":null,"CommonInterest":null,"CommunityFeatures":null,"ComplexName":null,"ConstructionMaterials":"Brick, Frame","Contingency":"None Known","Cooling":"Central Air","CountyOrParish":"Douglas","CoveredSpaces":null,"CurrentFinancing":null,"DevelopmentName":null,"DevelopmentStatus":null,"DirectionFaces":"Southwest","DoorFeatures":null,"Electric":null,"ElementarySchool":"Eldorado","Exclusions":"TVs and mounts.","ExteriorFeatures":"Balcony","Fencing":"None","FireplaceFeatures":"Living Room","FireplaceYN":null,"FireplacesTotal":"1","Flooring":"Carpet, Tile","FoundationDetails":"Concrete Perimeter","GarageSpaces":null,"GreenBuildingVerificationType":null,"GreenEnergyEfficient":null,"GreenEnergyGeneration":null,"GreenIndoorAirQuality":null,"GreenLocation":null,"GreenSustainability":null,"GreenWaterConservation":null,"Heating":"Forced Air, Natural Gas","HighSchool":"Thunderridge","HorseAmenities":null,"HorseYN":null,"Inclusions":null,"IndoorFeatures":null,"InteriorFeatures":"Ceiling Fan(s), Granite Counters, High Speed Internet, Kitchen Island, Open Floorplan, Primary Suite, Walk-In Closet(s)","InternetAddressDisplayYN":null,"LaundryFeatures":"In Unit","Levels":"Multi\/Split","ListAgentFullName":"Cindy Bakula Streater","ListAgentEmail":null,"ListingTerms":"Cash, Conventional, FHA, VA Loan","LivingArea":null,"LotFeatures":null,"LotSizeArea":null,"LotSizeDimensions":null,"LotSizeSquareFeet":null,"MainLevelBathrooms":"0","MainLevelBedrooms":"0","MiddleOrJuniorSchool":"Ranch View","Model":null,"NewConstructionYN":null,"NumberOfUnitsTotal":"4","OtherParking":null,"Ownership":"Individual","ParkingFeatures":"Concrete","ParkingTotal":"2","PatioAndPorchFeatures":"Covered","PoolFeatures":null,"PoolYN":null,"PoolPrivateYN":null,"PropertyAttachedYN":null,"PropertyCondition":null,"PropertySubType":"Condominium","public_remarks":"PRICE REDUCED. If you love the Brownstones and the feel of urban living, don't miss this opportunity! Walkability to restaurants, shopping, grocery stores, transportation, entertainment, parks, etc. Super-clean 3-bedroom\/3-bathroom LOCK and LEAVE townhome. Living room with high ceilings, gas fireplace and plenty of space for your big screen TV. New carpet throughout. Ideal work-from-home area. Windows bring in great light. Spacious, aesthetically appealing kitchen with cherry wood cabinets, stainless steel appliances, slab granite counters, tile back splash, under cabinet lighting, huge island\/breakfast bar. Adjacent dining room is big and accommodates any size table. Patio slider to the balcony. Get out your grill, light the firepit, sit around and enjoy. Upper level includes primary suite with full bath and walk-in closet, 2-addditional bedrooms, full bath and the convenience of an upstairs laundry. Washer\/dryer included. Ceiling fans throughout. Powder bath for guests. 2-car attached garage (with hose spigot inside). Central air. Basement storage. Highlands Ranch HOA (master association) includes free access to 4 state-of-the-art recreation centers. HRCA HOA docs available at: www.hrcaonline.org. Exterior and all landscaping handled by Brownstones HOA makes it easy to pick up and go! Don't miss the opportunity to be the next resident.","Roof":"Composition","RoomsTotal":null,"SchoolDistrict":"Douglas RE-1","SecurityFeatures":"Carbon Monoxide Detector(s), Smoke Detector(s)","seller_office_id":null,"SeniorCommunityYN":"0","Sewer":"Public Sewer","SkiFeatures":null,"SpaFeatures":null,"SpaYN":null,"SpecialListingConditions":"None","StandardStatus":null,"StateRegion":null,"StoriesTotal":null,"StructureType":"Townhouse","TaxAnnualAmount":"2574.00","Utilities":"Cable Available, Electricity Connected, Internet Access (Wired), Natural Gas Connected","View":null,"ViewYN":null,"VirtualTourURLUnbranded":"https:\/\/www.listingsmagic.com\/sps\/tour-slider\/index.php?property_ID=251023&ld_reg=Y","WalkScore":null,"WaterBodyName":null,"WaterSource":"Public","WaterfrontFeatures":null,"WaterfrontYN":null,"WindowFeatures":"Double Pane Windows, Window Coverings","YearBuilt":"2006","Zoning":"Residential","ZoningDescription":null,"property_uid":"REC2034027854","listing_status":"sold","mls_status":"Closed","mls_id":"denver","listing_num":"8506332","acreage":null,"acres":null,"address":null,"address_direction":null,"address_flg":"1","address_num":"9464","agent_id":"018799","area":null,"baths_total":"3.00","bedrooms_total":"3","car_spaces":"2","city":"Highlands Ranch","coseller_id":null,"coagent_id":"55060099","days_on_market":null,"finished_sqft_total":"1629","geocode_address":"9464 Elmhurst Lane","geocode_status":null,"lat":"39.54478591","lon":"-104.99658847","office_id":"00230","office_name":"RE\/MAX Professionals","orig_price":"600000","photo_count":"36","previous_price":"584900","price":"575000","prop_img":"\/listing\/photos\/denver\/8506332-0.jpeg","property_type":"Residential","sqft_total":"2020","state":"CO","street_type":"Lane","street_name":"Elmhurst","sub_area":"Brownstones","unit":"B","zip_code":"80129","listing_dt":"2023-08-23","undercontract_dt":null,"openhouse_dt":null,"price_change_dt":"2023-10-20","seller_id":"023097","sold_dt":"2023-12-21","sold_price":"581200","webapi_update_dt":null,"update_dt":"2024-02-04 09:34:23","create_dt":"2023-08-24 03:17:05","marketing_headline_txt":null,"use_marketing_description_txt":null,"marketing_description_txt":null,"showcase_layout":null,"mortgage_calculator":null,"property_history":null,"marketing_account_id":null}















