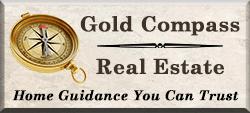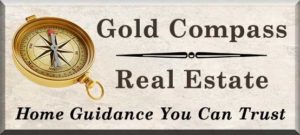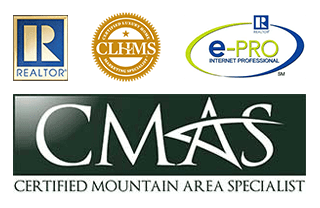Start of property details
Property Details
Under the vast, open skies where the heart beats in rhythm with the land, this 137-acre ranch emerges as a place where adventure meets serenity, offering a gateway to a life less ordinary. Here, the promise of the wild blends with the comforts of modern living, located 20 minutes from city conveniences and 40 mins to DIA, yet worlds away in spirit. Property includes residence, guest house, and 4 outbuildings. Whether venturing the land by foot, horseback, or ATV, youre immersed in an intricate tapestry of native grasses, century-old trees, rugged hills, and ravines. Soft breezes carry the scent of pine mixed with the earthiness of soil damp from the dew. Take a rest at the pinnacle vantage point, with sweeping views of the foothills, Dawson Butte, Bee Rock formation, and Downtown Denver. Perhaps you will see a bald eagle soaring high above or discover an antler shed from last years herd. At dawn, the property becomes the stage for a breathtaking spectacle, a roaming herd of over 75 elk - a daily reminder of the lands unspoiled beauty. Sharing borders with the sprawling 3, 500-acre Pine Cliff Ranch to the north, 240 acres of conserved private property to the east, plus 440 acres of land conserved by the county to the west, ensures the propertys vastness is preserved. Kick your boots off! The main residence masterfully intertwines comfort with elegance. Crafted with uncompromising quality, every detail, every piece of trim, all the beautiful white millwork is a commitment to refinement and durability. The interior design is a graceful nod to French country style. Expansive windows perfectly frame Dawson Butte, offering a living portrait that changes with the light of each day. The guest house is remodeled and offers a full kitchen, 3 beds, and 3 baths. Equestrian and cattle amenities include 4-stall barn, 100'x200' arena, round pen, 5 pastures, and 2 cattle sheds. / / Visit the property website for more info: 6839JacksonCreek.com
Property Highlights
Location
Property Details
Building
Community
Local Schools
Interior Features
Bedrooms and Bathrooms
Rooms and Basement
Area and Spaces
Appliances
Interior Features
Heating and Cooling
Building Details
Construction
Materials
Terms
Terms
Taxes
Tax
Heating, Cooling & Utilities
Utilities
Lot
Exterior Features
Parking
Payment Calculator
Property History
Similar Properties
{"property_id":"denver_8535849","AboveGradeFinishedArea":"3153","AccessibilityFeatures":null,"Appliances":"Convection Oven, Dishwasher, Double Oven, Dryer, Freezer, Microwave, Range, Range Hood, Refrigerator, Warming Drawer, Washer","ArchitecturalStyle":"Traditional","AssociationAmenities":null,"AssociationFee":null,"AssociationFeeFrequency":null,"AssociationFeeIncludes":null,"AssociationYN":"0","AttributionContact":"estucy@livsothebysrealty.com, 720-881-5718","Basement":"Finished, Walk-Out Access","BasementYN":"1","BathroomsFull":"1","BathroomsHalf":"0","BathroomsOneQuarter":"0","BathroomsThreeQuarter":"3","BelowGradeFinishedArea":"1877","BuilderModel":"Custom","BuilderName":null,"BuyerOfficeName":null,"BuyerFinancing":null,"CapRate":null,"CityRegion":null,"CommonInterest":null,"CommunityFeatures":null,"ComplexName":null,"ConstructionMaterials":"Frame, Stone, Stucco","Contingency":null,"Cooling":"Central Air","CountyOrParish":"Douglas","CoveredSpaces":null,"CurrentFinancing":null,"DevelopmentName":null,"DevelopmentStatus":null,"DirectionFaces":"Northwest","DoorFeatures":null,"Electric":null,"ElementarySchool":"Castle Rock","Exclusions":"Coffee roaster and related equipment, power washer in garage, gun safe, batting cage.","ExteriorFeatures":"Private Yard","Fencing":"Fenced Pasture, Full","FireplaceFeatures":"Great Room, Kitchen","FireplaceYN":null,"FireplacesTotal":"2","Flooring":"Carpet, Tile, Wood","FoundationDetails":"Slab","GarageSpaces":null,"GreenBuildingVerificationType":null,"GreenEnergyEfficient":null,"GreenEnergyGeneration":null,"GreenIndoorAirQuality":null,"GreenLocation":null,"GreenSustainability":null,"GreenWaterConservation":null,"Heating":"Forced Air","HighSchool":"Castle View","HorseAmenities":"Arena, Loafing Shed, Paddocks, Pasture, Round Pen, Tack Room, Well Allows For","HorseYN":"1","Inclusions":null,"IndoorFeatures":null,"InteriorFeatures":"Ceiling Fan(s), Central Vacuum, Eat-in Kitchen, Entrance Foyer, Five Piece Bath, Granite Counters, High Ceilings, Jack & Jill Bathroom, Kitchen Island, Open Floorplan, Pantry, Primary Suite, Smoke Free, Utility Sink, Vaulted Ceiling(s), Walk-In Closet(s)","InternetAddressDisplayYN":null,"LaundryFeatures":null,"Levels":"One","ListAgentFullName":"Elaine Stucy","ListAgentEmail":null,"ListingTerms":"Cash, Conventional","LivingArea":null,"LotFeatures":"Foothills, Meadow, Open Space, Rolling Slope, Secluded, Suitable For Grazing","LotSizeArea":"137.86","LotSizeDimensions":null,"LotSizeSquareFeet":"6005181.60","MainLevelBathrooms":"3","MainLevelBedrooms":"2","MiddleOrJuniorSchool":"Castle Rock","Model":null,"NewConstructionYN":null,"NumberOfUnitsTotal":null,"OtherParking":null,"Ownership":"Corporation\/Trust","ParkingFeatures":"Asphalt, Circular Driveway, Exterior Access Door, Finished, Floor Coating, Guest, Lighted, Oversized","ParkingTotal":"6","PatioAndPorchFeatures":"Covered, Deck, Front Porch, Patio","PoolFeatures":null,"PoolYN":null,"PoolPrivateYN":null,"PropertyAttachedYN":"0","PropertyCondition":null,"PropertySubType":"Single Family Residence","public_remarks":"Under the vast, open skies where the heart beats in rhythm with the land, this 137-acre ranch emerges as a place where adventure meets serenity, offering a gateway to a life less ordinary. Here, the promise of the wild blends with the comforts of modern living, located 20 minutes from city conveniences and 40 mins to DIA, yet worlds away in spirit. Property includes residence, guest house, and 4 outbuildings. Whether venturing the land by foot, horseback, or ATV, youre immersed in an intricate tapestry of native grasses, century-old trees, rugged hills, and ravines. Soft breezes carry the scent of pine mixed with the earthiness of soil damp from the dew. Take a rest at the pinnacle vantage point, with sweeping views of the foothills, Dawson Butte, Bee Rock formation, and Downtown Denver. Perhaps you will see a bald eagle soaring high above or discover an antler shed from last years herd. At dawn, the property becomes the stage for a breathtaking spectacle, a roaming herd of over 75 elk - a daily reminder of the lands unspoiled beauty. Sharing borders with the sprawling 3, 500-acre Pine Cliff Ranch to the north, 240 acres of conserved private property to the east, plus 440 acres of land conserved by the county to the west, ensures the propertys vastness is preserved. Kick your boots off! The main residence masterfully intertwines comfort with elegance. Crafted with uncompromising quality, every detail, every piece of trim, all the beautiful white millwork is a commitment to refinement and durability. The interior design is a graceful nod to French country style. Expansive windows perfectly frame Dawson Butte, offering a living portrait that changes with the light of each day. The guest house is remodeled and offers a full kitchen, 3 beds, and 3 baths. Equestrian and cattle amenities include 4-stall barn, 100'x200' arena, round pen, 5 pastures, and 2 cattle sheds.\/\/ Visit the property website for more info: 6839JacksonCreek.com","Roof":"Composition","RoomsTotal":null,"SchoolDistrict":"Douglas RE-1","SecurityFeatures":null,"seller_office_id":null,"SeniorCommunityYN":"0","Sewer":"Septic Tank","SkiFeatures":null,"SpaFeatures":null,"SpaYN":null,"SpecialListingConditions":"None","StandardStatus":null,"StateRegion":null,"StoriesTotal":null,"StructureType":"House","TaxAnnualAmount":"9865.00","Utilities":"Electricity Connected, Propane","View":"City, Meadow, Mountain(s)","ViewYN":null,"VirtualTourURLUnbranded":"https:\/\/6839jacksoncreek.com\/","WalkScore":null,"WaterBodyName":null,"WaterSource":"Well","WaterfrontFeatures":null,"WaterfrontYN":null,"WindowFeatures":"Bay Window(s), Double Pane Windows, Window Coverings","YearBuilt":"2012","Zoning":"A1","ZoningDescription":null,"property_uid":"REC2036910544","listing_status":"active","mls_status":"Active","mls_id":"denver","listing_num":"8535849","acreage":null,"acres":"137.86","address":null,"address_direction":null,"address_flg":"1","address_num":"6839","agent_id":"326922","area":null,"baths_total":"4.00","bedrooms_total":"4","car_spaces":"6","city":"Sedalia","coseller_id":null,"coagent_id":null,"days_on_market":null,"finished_sqft_total":"5030","geocode_address":"6839 Jackson Creek Road","geocode_status":null,"lat":"39.3518865","lon":"-105.01663425","office_id":"LIV03","office_name":"LIV Sotheby's International Realty","orig_price":"6000000","photo_count":"42","previous_price":"6000000","price":"5700000","prop_img":"\/listing\/photos\/denver\/8535849-0.jpeg","property_type":"Residential","sqft_total":"6306","state":"CO","street_type":"Road","street_name":"Jackson Creek","sub_area":"Metes and Bounds","unit":null,"zip_code":"80135","listing_dt":"2024-04-10","undercontract_dt":null,"openhouse_dt":null,"price_change_dt":"2024-04-08","seller_id":null,"sold_dt":null,"sold_price":null,"webapi_update_dt":null,"update_dt":"2024-04-10 07:31:03","create_dt":"2024-04-04 00:51:31","marketing_headline_txt":null,"use_marketing_description_txt":null,"marketing_description_txt":null,"showcase_layout":null,"mortgage_calculator":null,"property_history":null,"marketing_account_id":null}























































