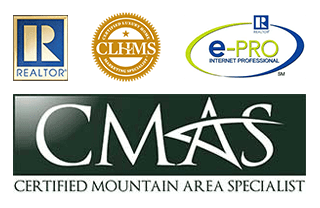Start of property details
Property Details
NO Down Payment? Ready to STOP renting? It maybe possible to own this with home with as little as $1, 000 and stop paying rent!! Call for the lender's phone number who can assist with the qualifying requirements. Seller is offering up to $15, 000 in concessions with a full price offer. Buyer can choose how to spend the concessions! Low maintenance two-story townhome style condo. Newer Water Heater and a $5, 000 whole house water softener and water filtration system included; additional payment bonus for the future homeowner is having the special district monthly fee paid by a transferable credit for approximately the next 47 months leaving only the $75.00 per month HOA dues. The Primary and 2nd bedrooms are over-sized with their own private en suite bathrooms, each has a separate seating area for a TV, or crib, or work from home space. With a little creativity, the 2nd bedroom could be divided creating a 3rd bedroom or flex space. The kitchen is spacious, loaded with large cabinets; 2018 stainless steel appliances and a walk-in pantry. Entertaining is easy with the wide-open floor plan with an expansive southern view from the overly large living room windows. The porch is large enough for your grill and outdoor enjoyment. Check out the oversized 2 car garage with a workshop peg board for your tools and best of all, the water spigot for your in-home dog or car wash. Easy access to DIA and major highways, retail therapy and restaurants in the nearby Reunion Neighborhood and a coffee shop within .25 mile. This is the perfect home for a first-time homeowner, those buyers resizing or income producing property. Interest rates have eased so don't miss out on this gem of a home.
Property Highlights
Location
Property Details
Building
Community
Local Schools
Interior Features
Bedrooms and Bathrooms
Area and Spaces
Appliances
Interior Features
Heating and Cooling
Building Details
Construction
Materials
Terms
Terms
Taxes
HOA
Tax
Heating, Cooling & Utilities
Utilities
Lot
Exterior Features
Parking
Homeowner's Association
Payment Calculator
Property History
Similar Properties
{"property_id":"denver_9095272","AboveGradeFinishedArea":"1494","AccessibilityFeatures":null,"Appliances":"Dishwasher, Disposal, Dryer, Gas Water Heater, Microwave, Oven, Range, Range Hood, Refrigerator, Self Cleaning Oven, Washer","ArchitecturalStyle":"Contemporary","AssociationAmenities":"Clubhouse, Pool, Spa\/Hot Tub","AssociationFee":"75.00","AssociationFeeFrequency":"Monthly","AssociationFeeIncludes":"Reserves, Maintenance Grounds, Maintenance Structure, Sewer, Snow Removal, Trash, Water","AssociationYN":"1","AttributionContact":null,"Basement":null,"BasementYN":"0","BathroomsFull":"2","BathroomsHalf":"1","BathroomsOneQuarter":"0","BathroomsThreeQuarter":"0","BelowGradeFinishedArea":null,"BuilderModel":null,"BuilderName":null,"BuyerOfficeName":null,"BuyerFinancing":"VA","CapRate":null,"CityRegion":null,"CommonInterest":null,"CommunityFeatures":null,"ComplexName":null,"ConstructionMaterials":"Cement Siding, Frame","Contingency":"None Known","Cooling":"Air Conditioning-Room","CountyOrParish":"Adams","CoveredSpaces":null,"CurrentFinancing":null,"DevelopmentName":null,"DevelopmentStatus":null,"DirectionFaces":"South","DoorFeatures":null,"Electric":null,"ElementarySchool":"Turnberry","Exclusions":"sellers personal property and ski racks and freezer in the garage","ExteriorFeatures":null,"Fencing":"None","FireplaceFeatures":null,"FireplaceYN":null,"FireplacesTotal":null,"Flooring":"Carpet, Vinyl","FoundationDetails":"Concrete Perimeter","GarageSpaces":null,"GreenBuildingVerificationType":null,"GreenEnergyEfficient":null,"GreenEnergyGeneration":null,"GreenIndoorAirQuality":null,"GreenLocation":null,"GreenSustainability":null,"GreenWaterConservation":null,"Heating":"Forced Air","HighSchool":"Prairie View","HorseAmenities":null,"HorseYN":null,"Inclusions":null,"IndoorFeatures":null,"InteriorFeatures":"Five Piece Bath, High Ceilings, Laminate Counters, Open Floorplan, Pantry, Primary Suite, Walk-In Closet(s)","InternetAddressDisplayYN":null,"LaundryFeatures":"In Unit","Levels":"Two","ListAgentFullName":"Christie Banowetz","ListAgentEmail":null,"ListingTerms":"1031 Exchange, Cash, Conventional, FHA, VA Loan","LivingArea":null,"LotFeatures":null,"LotSizeArea":"2737.00","LotSizeDimensions":null,"LotSizeSquareFeet":"2737.00","MainLevelBathrooms":"1","MainLevelBedrooms":"0","MiddleOrJuniorSchool":"Prairie View","Model":null,"NewConstructionYN":null,"NumberOfUnitsTotal":null,"OtherParking":null,"Ownership":"Individual","ParkingFeatures":"Dry Walled","ParkingTotal":"2","PatioAndPorchFeatures":"Front Porch","PoolFeatures":null,"PoolYN":null,"PoolPrivateYN":null,"PropertyAttachedYN":null,"PropertyCondition":null,"PropertySubType":"Condominium","public_remarks":"NO Down Payment? Ready to STOP renting? It maybe possible to own this with home with as little as $1, 000 and stop paying rent!! Call for the lender's phone number who can assist with the qualifying requirements. Seller is offering up to $15, 000 in concessions with a full price offer. Buyer can choose how to spend the concessions! Low maintenance two-story townhome style condo. Newer Water Heater and a $5, 000 whole house water softener and water filtration system included; additional payment bonus for the future homeowner is having the special district monthly fee paid by a transferable credit for approximately the next 47 months leaving only the $75.00 per month HOA dues. The Primary and 2nd bedrooms are over-sized with their own private en suite bathrooms, each has a separate seating area for a TV, or crib, or work from home space. With a little creativity, the 2nd bedroom could be divided creating a 3rd bedroom or flex space. The kitchen is spacious, loaded with large cabinets; 2018 stainless steel appliances and a walk-in pantry. Entertaining is easy with the wide-open floor plan with an expansive southern view from the overly large living room windows. The porch is large enough for your grill and outdoor enjoyment. Check out the oversized 2 car garage with a workshop peg board for your tools and best of all, the water spigot for your in-home dog or car wash. Easy access to DIA and major highways, retail therapy and restaurants in the nearby Reunion Neighborhood and a coffee shop within .25 mile. This is the perfect home for a first-time homeowner, those buyers resizing or income producing property. Interest rates have eased so don't miss out on this gem of a home.","Roof":"Composition","RoomsTotal":null,"SchoolDistrict":"School District 27-J","SecurityFeatures":"Carbon Monoxide Detector(s), Smoke Detector(s)","seller_office_id":null,"SeniorCommunityYN":"0","Sewer":"Public Sewer","SkiFeatures":null,"SpaFeatures":null,"SpaYN":null,"SpecialListingConditions":"None","StandardStatus":null,"StateRegion":null,"StoriesTotal":null,"StructureType":"Patio","TaxAnnualAmount":"3614.00","Utilities":"Cable Available, Electricity Connected, Internet Access (Wired), Natural Gas Connected, Phone Available","View":"City, Mountain(s)","ViewYN":null,"VirtualTourURLUnbranded":"https:\/\/www.zillow.com\/view-imx\/6d19a3b7-88a2-47c1-9a99-09f0b05d0d06?setAttribution=mls&wl=true&initialViewType=pano","WalkScore":null,"WaterBodyName":null,"WaterSource":"Public","WaterfrontFeatures":null,"WaterfrontYN":null,"WindowFeatures":null,"YearBuilt":"2006","Zoning":null,"ZoningDescription":null,"property_uid":"REC2029380672","listing_status":"sold","mls_status":"Closed","mls_id":"denver","listing_num":"9095272","acreage":null,"acres":"0.06","address":null,"address_direction":null,"address_flg":"1","address_num":"10425","agent_id":"050715","area":null,"baths_total":"3.00","bedrooms_total":"2","car_spaces":"2","city":"Commerce City","coseller_id":null,"coagent_id":null,"days_on_market":null,"finished_sqft_total":"1494","geocode_address":"10425 Paris Street","geocode_status":null,"lat":"39.88622153","lon":"-104.85436177","office_id":"M9112","office_name":"TLC Homes and Land","orig_price":"375000","photo_count":"28","previous_price":null,"price":"375000","prop_img":"\/images\/property\/denver\/9095272-1.jpeg","property_type":"Residential","sqft_total":"1494","state":"CO","street_type":"Street","street_name":"Paris","sub_area":"Bonnyview at Aberdeen","unit":"106","zip_code":"80640","listing_dt":"2022-10-04","undercontract_dt":null,"openhouse_dt":null,"price_change_dt":"2022-11-12","seller_id":"55043144","sold_dt":"2023-02-15","sold_price":"375000","webapi_update_dt":null,"update_dt":"2024-02-04 09:34:23","create_dt":"2022-10-04 00:00:00","marketing_headline_txt":null,"use_marketing_description_txt":null,"marketing_description_txt":null,"showcase_layout":null,"mortgage_calculator":null,"property_history":null,"marketing_account_id":null}














