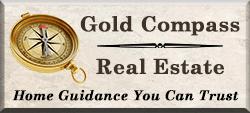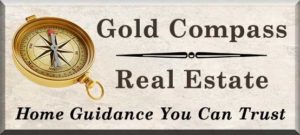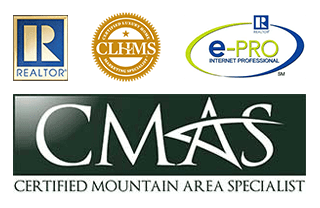Start of property details
Property Details
Welcome to this beautiful townhouse with mountain views! As you enter, you'll immediately notice the spacious open conceptliving area, with vaulted ceilings that provide an airy and welcoming ambiance. The property boasts brand newflooring and paint throughout, adding a fresh and modern touch to the interior! The living room is open and includes athermostat-controlled fireplace, allowing you to cozy up on those chilly evenings. Additionally, the newer furnace and A / Csystem ensure that you'll always be comfortable, no matter the season. The kitchen features brand new appliances andample counter space, and the adjoining dining space features a bay window that lets in ample natural light, making it idealfor preparing meals and entertaining guests! Upstairs the primary bedroom is large and has amazing mountain views!You'll be able to create your personal retreat with enough room for a sitting area and the 5-piece bath with a soaking tubinvites you to relax at the end of the day. Step outside onto the back patio, and you'll find a serene and peaceful space torelax and host outdoor gatherings or enjoying your morning cup of coffee! One of the highlights of this property is itslocation, as it's within walking distance to Harriman Lake Park, offering an array of outdoor recreational activities. You'llalso enjoy easy access to nearby shopping and dining options, providing the ultimate convenience. For those looking toexplore the great outdoors, Red Rocks and Bear Creek Lake Park are both just 10 minutes away providing endlessopportunities for exercise and recreation as well as entertainment! The property is also conveniently located nearWadsworth Boulevard, Highway 285, and C-470, making it easy to get around and explore all that the area has to offer!
Property Highlights
Location
Property Details
Building
Community
Local Schools
Interior Features
Bedrooms and Bathrooms
Area and Spaces
Appliances
Interior Features
Heating and Cooling
Building Details
Construction
Materials
Terms
Terms
Taxes
HOA
Tax
Heating, Cooling & Utilities
Utilities
Lot
Parking
Homeowner's Association
Exterior Features
Payment Calculator
Property History
Similar Properties
{"property_id":"denver_9194380","AboveGradeFinishedArea":"1671","AccessibilityFeatures":null,"Appliances":"Dishwasher, Dryer, Gas Water Heater, Microwave, Oven, Refrigerator, Washer","ArchitecturalStyle":null,"AssociationAmenities":null,"AssociationFee":"337.00","AssociationFeeFrequency":"Monthly","AssociationFeeIncludes":null,"AssociationYN":"1","AttributionContact":"kollin@jordanterrellgroup.com, 720-951-5949","Basement":null,"BasementYN":"0","BathroomsFull":"2","BathroomsHalf":"1","BathroomsOneQuarter":"0","BathroomsThreeQuarter":"0","BelowGradeFinishedArea":null,"BuilderModel":null,"BuilderName":null,"BuyerOfficeName":null,"BuyerFinancing":"FHA","CapRate":null,"CityRegion":null,"CommonInterest":null,"CommunityFeatures":null,"ComplexName":null,"ConstructionMaterials":"Stucco","Contingency":"None Known","Cooling":"Central Air","CountyOrParish":"Denver","CoveredSpaces":null,"CurrentFinancing":null,"DevelopmentName":null,"DevelopmentStatus":null,"DirectionFaces":null,"DoorFeatures":null,"Electric":null,"ElementarySchool":"Grant Ranch E-8","Exclusions":"Personal Property","ExteriorFeatures":null,"Fencing":null,"FireplaceFeatures":"Gas, Living Room","FireplaceYN":null,"FireplacesTotal":"1","Flooring":"Carpet, Laminate, Tile","FoundationDetails":null,"GarageSpaces":null,"GreenBuildingVerificationType":null,"GreenEnergyEfficient":null,"GreenEnergyGeneration":null,"GreenIndoorAirQuality":null,"GreenLocation":null,"GreenSustainability":null,"GreenWaterConservation":null,"Heating":"Forced Air","HighSchool":"John F. Kennedy","HorseAmenities":null,"HorseYN":null,"Inclusions":null,"IndoorFeatures":null,"InteriorFeatures":"Ceiling Fan(s), Five Piece Bath, High Ceilings, Laminate Counters, Primary Suite, Smart Thermostat, Vaulted Ceiling(s), Walk-In Closet(s)","InternetAddressDisplayYN":null,"LaundryFeatures":null,"Levels":"Two","ListAgentFullName":"Kollin Skattum","ListAgentEmail":null,"ListingTerms":"Cash, Conventional, FHA, VA Loan","LivingArea":null,"LotFeatures":null,"LotSizeArea":"0.03","LotSizeDimensions":null,"LotSizeSquareFeet":"1306.80","MainLevelBathrooms":"1","MainLevelBedrooms":"0","MiddleOrJuniorSchool":"Grant Ranch E-8","Model":null,"NewConstructionYN":null,"NumberOfUnitsTotal":null,"OtherParking":null,"Ownership":"Estate","ParkingFeatures":"Concrete","ParkingTotal":"2","PatioAndPorchFeatures":"Patio","PoolFeatures":null,"PoolYN":null,"PoolPrivateYN":null,"PropertyAttachedYN":null,"PropertyCondition":null,"PropertySubType":"Multi-Family","public_remarks":"Welcome to this beautiful townhouse with mountain views! As you enter, you'll immediately notice the spacious open conceptliving area, with vaulted ceilings that provide an airy and welcoming ambiance. The property boasts brand newflooring and paint throughout, adding a fresh and modern touch to the interior! The living room is open and includes athermostat-controlled fireplace, allowing you to cozy up on those chilly evenings. Additionally, the newer furnace and A\/Csystem ensure that you'll always be comfortable, no matter the season. The kitchen features brand new appliances andample counter space, and the adjoining dining space features a bay window that lets in ample natural light, making it idealfor preparing meals and entertaining guests! Upstairs the primary bedroom is large and has amazing mountain views!You'll be able to create your personal retreat with enough room for a sitting area and the 5-piece bath with a soaking tubinvites you to relax at the end of the day. Step outside onto the back patio, and you'll find a serene and peaceful space torelax and host outdoor gatherings or enjoying your morning cup of coffee! One of the highlights of this property is itslocation, as it's within walking distance to Harriman Lake Park, offering an array of outdoor recreational activities. You'llalso enjoy easy access to nearby shopping and dining options, providing the ultimate convenience. For those looking toexplore the great outdoors, Red Rocks and Bear Creek Lake Park are both just 10 minutes away providing endlessopportunities for exercise and recreation as well as entertainment! The property is also conveniently located nearWadsworth Boulevard, Highway 285, and C-470, making it easy to get around and explore all that the area has to offer!","Roof":"Composition","RoomsTotal":null,"SchoolDistrict":"Denver 1","SecurityFeatures":"Smart Locks","seller_office_id":null,"SeniorCommunityYN":"0","Sewer":"Public Sewer","SkiFeatures":null,"SpaFeatures":null,"SpaYN":null,"SpecialListingConditions":"None","StandardStatus":null,"StateRegion":null,"StoriesTotal":null,"StructureType":"Townhouse","TaxAnnualAmount":"2029.00","Utilities":"Electricity Connected, Natural Gas Connected","View":"Mountain(s)","ViewYN":null,"VirtualTourURLUnbranded":null,"WalkScore":null,"WaterBodyName":null,"WaterSource":"Public","WaterfrontFeatures":null,"WaterfrontYN":null,"WindowFeatures":"Bay Window(s)","YearBuilt":"2004","Zoning":"B-2","ZoningDescription":null,"property_uid":"REC2032065452","listing_status":"sold","mls_status":"Closed","mls_id":"denver","listing_num":"9194380","acreage":null,"acres":"0.03","address":null,"address_direction":"W","address_flg":"1","address_num":"9791","agent_id":"55051272","area":null,"baths_total":"3.00","bedrooms_total":"2","car_spaces":"2","city":"Denver","coseller_id":null,"coagent_id":null,"days_on_market":null,"finished_sqft_total":"1671","geocode_address":"9791 W Stanford Avenue","geocode_status":null,"lat":"39.63451018","lon":"-105.10850399","office_id":"M2988","office_name":"Real Broker LLC","orig_price":"495000","photo_count":"33","previous_price":null,"price":"495000","prop_img":"\/listing\/photos\/denver\/9194380-1.jpeg","property_type":"Residential","sqft_total":"1671","state":"CO","street_type":"Avenue","street_name":"Stanford","sub_area":"Park West","unit":"5D","zip_code":"80123","listing_dt":"2023-03-31","undercontract_dt":null,"openhouse_dt":null,"price_change_dt":null,"seller_id":"023097","sold_dt":"2023-05-01","sold_price":"495000","webapi_update_dt":null,"update_dt":"2024-02-04 09:34:23","create_dt":"2023-03-31 00:00:00","marketing_headline_txt":null,"use_marketing_description_txt":null,"marketing_description_txt":null,"showcase_layout":null,"mortgage_calculator":null,"property_history":null,"marketing_account_id":null}














