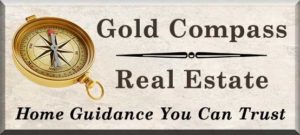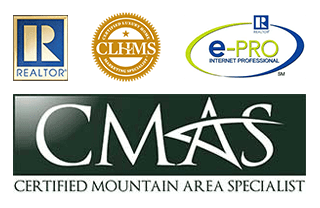Start of property details
Property Details
Welcome Home to this beautiful 2 bedroom, 3 bathroom ranch-style home in the desirable Hilltop Pines at Pine Bluff neighborhood in Parker. You will fall in love with the open-concept floor plan that is perfect for entertaining and offers one-level living at its best. Wonderful location backing open space. The main floor features gorgeous hardwood floors, a formal dining area, family room with a cozy gas fireplace, butler's pantry, eat-in kitchen, and a spacious laundry room. The exquisite kitchen boasts 42-inch maple cabinets with an abundance of storage, granite countertops, a large island, pantry, under-cabinet lighting, and stainless steel appliances. The primary bedroom features a luxurious 5-piece bath, dual sinks, and a large walk-in closet. Another bedroom with en suite bathroom completes the main floor. The large unfinished basement with rough-in plumbing offers endless possibilities for customization and the 2-car oversized garage provides plenty of additional storage. Don't miss the opportunity to own this immaculately maintained home! Minutes from downtown Parker, shopping, restaurants, parks, trails, and recreation. Easy access to I-25 via Hess Rd.
Property Highlights
Location
Property Details
Building
Community
Local Schools
Interior Features
Bedrooms and Bathrooms
Rooms and Basement
Area and Spaces
Appliances
Interior Features
Heating and Cooling
Building Details
Construction
Materials
Terms
Terms
Taxes
HOA
Tax
Heating, Cooling & Utilities
Utilities
Lot
Exterior Features
Parking
Homeowner's Association
Payment Calculator
Property History
Similar Properties
{"property_id":"denver_9241886","AboveGradeFinishedArea":"1764","AccessibilityFeatures":null,"Appliances":"Dishwasher, Microwave, Range, Refrigerator, Self Cleaning Oven","ArchitecturalStyle":"Traditional","AssociationAmenities":"Pool","AssociationFee":"140.00","AssociationFeeFrequency":"Monthly","AssociationFeeIncludes":"Reserves, Maintenance Grounds, Recycling, Trash","AssociationYN":"1","AttributionContact":"susan.muenzner@kw.com, 303-523-7695","Basement":"Full, Sump Pump, Unfinished","BasementYN":"1","BathroomsFull":"2","BathroomsHalf":"0","BathroomsOneQuarter":"1","BathroomsThreeQuarter":"0","BelowGradeFinishedArea":"0","BuilderModel":null,"BuilderName":"Melody Homes Inc","BuyerOfficeName":null,"BuyerFinancing":"Cash","CapRate":null,"CityRegion":null,"CommonInterest":null,"CommunityFeatures":null,"ComplexName":null,"ConstructionMaterials":"Brick, Frame, Wood Siding","Contingency":"None Known","Cooling":"Central Air","CountyOrParish":"Douglas","CoveredSpaces":null,"CurrentFinancing":null,"DevelopmentName":null,"DevelopmentStatus":null,"DirectionFaces":null,"DoorFeatures":null,"Electric":null,"ElementarySchool":"Iron Horse","Exclusions":"Personal property and staging items.","ExteriorFeatures":"Private Yard","Fencing":"Full","FireplaceFeatures":"Family Room","FireplaceYN":null,"FireplacesTotal":"1","Flooring":"Carpet, Tile, Wood","FoundationDetails":"Slab","GarageSpaces":null,"GreenBuildingVerificationType":null,"GreenEnergyEfficient":null,"GreenEnergyGeneration":null,"GreenIndoorAirQuality":null,"GreenLocation":null,"GreenSustainability":null,"GreenWaterConservation":null,"Heating":"Forced Air","HighSchool":"Legend","HorseAmenities":null,"HorseYN":null,"Inclusions":null,"IndoorFeatures":null,"InteriorFeatures":"Breakfast Nook, Ceiling Fan(s), Eat-in Kitchen, Entrance Foyer, Five Piece Bath, Granite Counters, High Ceilings, Kitchen Island, Open Floorplan, Pantry, Primary Suite, Smoke Free, Walk-In Closet(s)","InternetAddressDisplayYN":null,"LaundryFeatures":"In Unit","Levels":"One","ListAgentFullName":"Susan Muenzner","ListAgentEmail":null,"ListingTerms":"1031 Exchange, Cash, Conventional, FHA, VA Loan","LivingArea":null,"LotFeatures":"Irrigated, Landscaped, Master Planned","LotSizeArea":"0.15","LotSizeDimensions":null,"LotSizeSquareFeet":"6534.00","MainLevelBathrooms":"3","MainLevelBedrooms":"2","MiddleOrJuniorSchool":"Cimarron","Model":null,"NewConstructionYN":null,"NumberOfUnitsTotal":null,"OtherParking":null,"Ownership":"Individual","ParkingFeatures":"Oversized","ParkingTotal":"2","PatioAndPorchFeatures":"Deck, Patio","PoolFeatures":null,"PoolYN":null,"PoolPrivateYN":null,"PropertyAttachedYN":null,"PropertyCondition":"Updated\/Remodeled","PropertySubType":"Single Family Residence","public_remarks":"Welcome Home to this beautiful 2 bedroom, 3 bathroom ranch-style home in the desirable Hilltop Pines at Pine Bluff neighborhood in Parker. You will fall in love with the open-concept floor plan that is perfect for entertaining and offers one-level living at its best. Wonderful location backing open space. The main floor features gorgeous hardwood floors, a formal dining area, family room with a cozy gas fireplace, butler's pantry, eat-in kitchen, and a spacious laundry room. The exquisite kitchen boasts 42-inch maple cabinets with an abundance of storage, granite countertops, a large island, pantry, under-cabinet lighting, and stainless steel appliances. The primary bedroom features a luxurious 5-piece bath, dual sinks, and a large walk-in closet. Another bedroom with en suite bathroom completes the main floor. The large unfinished basement with rough-in plumbing offers endless possibilities for customization and the 2-car oversized garage provides plenty of additional storage. Don't miss the opportunity to own this immaculately maintained home! Minutes from downtown Parker, shopping, restaurants, parks, trails, and recreation. Easy access to I-25 via Hess Rd.","Roof":"Composition","RoomsTotal":null,"SchoolDistrict":"Douglas RE-1","SecurityFeatures":null,"seller_office_id":null,"SeniorCommunityYN":"0","Sewer":"Public Sewer","SkiFeatures":null,"SpaFeatures":null,"SpaYN":null,"SpecialListingConditions":"None","StandardStatus":null,"StateRegion":null,"StoriesTotal":null,"StructureType":"House","TaxAnnualAmount":"4813.00","Utilities":"Cable Available, Electricity Available, Electricity Connected, Internet Access (Wired), Natural Gas Available, Natural Gas Connected","View":null,"ViewYN":null,"VirtualTourURLUnbranded":"https:\/\/listings.upshotimaging.com\/sites\/djjlwzq\/unbranded","WalkScore":null,"WaterBodyName":null,"WaterSource":"Public","WaterfrontFeatures":null,"WaterfrontYN":null,"WindowFeatures":"Double Pane Windows","YearBuilt":"2016","Zoning":"Residential","ZoningDescription":null,"property_uid":"REC2034712190","listing_status":"sold","mls_status":"Closed","mls_id":"denver","listing_num":"9241886","acreage":null,"acres":"0.15","address":null,"address_direction":null,"address_flg":"1","address_num":"12212","agent_id":"55044615","area":null,"baths_total":"3.00","bedrooms_total":"2","car_spaces":"2","city":"Parker","coseller_id":null,"coagent_id":"55049359","days_on_market":null,"finished_sqft_total":"1764","geocode_address":"12212 Eastern Pine Lane","geocode_status":null,"lat":"39.49445749","lon":"-104.74673055","office_id":"KWR20","office_name":"Keller Williams Action Realty LLC","orig_price":"679900","photo_count":"40","previous_price":"679900","price":"665000","prop_img":"\/listing\/photos\/denver\/9241886-0.jpeg","property_type":"Residential","sqft_total":"3514","state":"CO","street_type":"Lane","street_name":"Eastern Pine","sub_area":"Pine Bluffs","unit":null,"zip_code":"80138","listing_dt":"2023-09-07","undercontract_dt":null,"openhouse_dt":null,"price_change_dt":"2023-09-22","seller_id":"326367","sold_dt":"2023-11-03","sold_price":"655000","webapi_update_dt":null,"update_dt":"2024-02-04 09:34:23","create_dt":"2023-09-05 23:32:15","marketing_headline_txt":null,"use_marketing_description_txt":null,"marketing_description_txt":null,"showcase_layout":null,"mortgage_calculator":null,"property_history":null,"marketing_account_id":null}















