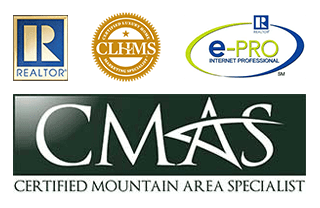Start of property details
Property Details
Buyer backed out, no fault of the home. Location, location location! This wonderful Berkley townhome is steps from Tennyson Street, known for its eclectic mix of restaurants, cafes, and shops. Enjoy walking to First Fridays, Huckleberry Coffee for your morning coffee, or getting a bagel from the new Call Your Mother bagel shop. After exploring the restaurants walk home and open up your accordion-style doors to enjoy the inside / outside living! This home's gourmet kitchen features generous spaces with an open-concept layout, a large island, quartz countertops, and stainless appliances. The rooftop deck offers panoramic views of the mountains. Depending on the season, you'll witness the majestic peaks stretching out in all directions, with their slopes covered in lush greenery or snow-capped. Pleasant Primary En-Suite bedrooms features a luxurious walk-in shower, jetted tub, and west-facing views. The upper-level loft area is a great flex room; it can be used for an office, guest bedroom, playroom, or a fun place to cozy up to watch a movie or read a good book. This home has west-facing windows that receive afternoon and evening sunlight and east-facing windows which receives morning sunlight. This means you'll have plenty of natural light throughout the day, which can create a bright and welcoming atmosphere in your home. With a two-car garage, you have ample space to park two cars, protecting them from the elements, such as rain, snow, hail, and sun damage.
Property Highlights
Location
Property Details
Building
Community
Local Schools
Interior Features
Bedrooms and Bathrooms
Rooms and Basement
Area and Spaces
Appliances
Interior Features
Heating and Cooling
Building Details
Construction
Materials
Terms
Terms
Heating, Cooling & Utilities
Utilities
Lot
Exterior Features
Parking
Payment Calculator
Property History
Similar Properties
{"property_id":"denver_IR989168","AboveGradeFinishedArea":"2324","AccessibilityFeatures":null,"Appliances":"Bar Fridge, Dishwasher, Disposal, Dryer, Microwave, Oven, Refrigerator, Washer","ArchitecturalStyle":null,"AssociationAmenities":null,"AssociationFee":null,"AssociationFeeFrequency":null,"AssociationFeeIncludes":null,"AssociationYN":"0","AttributionContact":"3038192761","Basement":"None","BasementYN":"0","BathroomsFull":"2","BathroomsHalf":"2","BathroomsOneQuarter":null,"BathroomsThreeQuarter":"0","BelowGradeFinishedArea":"0","BuilderModel":null,"BuilderName":null,"BuyerOfficeName":null,"BuyerFinancing":"Cash","CapRate":null,"CityRegion":null,"CommonInterest":null,"CommunityFeatures":null,"ComplexName":null,"ConstructionMaterials":"Stone, Stucco, Wood Frame","Contingency":null,"Cooling":"Central Air","CountyOrParish":"Denver","CoveredSpaces":null,"CurrentFinancing":null,"DevelopmentName":null,"DevelopmentStatus":null,"DirectionFaces":null,"DoorFeatures":null,"Electric":null,"ElementarySchool":"Centennial","Exclusions":"Staging","ExteriorFeatures":"Balcony","Fencing":null,"FireplaceFeatures":"Gas, Living Room","FireplaceYN":null,"FireplacesTotal":null,"Flooring":"Tile, Wood","FoundationDetails":null,"GarageSpaces":null,"GreenBuildingVerificationType":null,"GreenEnergyEfficient":null,"GreenEnergyGeneration":null,"GreenIndoorAirQuality":null,"GreenLocation":null,"GreenSustainability":null,"GreenWaterConservation":null,"Heating":"Forced Air, Wall Furnace","HighSchool":"North","HorseAmenities":null,"HorseYN":null,"Inclusions":null,"IndoorFeatures":null,"InteriorFeatures":"Eat-in Kitchen, Five Piece Bath, Jet Action Tub, Kitchen Island, Open Floorplan, Pantry, Walk-In Closet(s), Wet Bar","InternetAddressDisplayYN":null,"LaundryFeatures":"In Unit","Levels":"Three Or More","ListAgentFullName":"Tara Littell","ListAgentEmail":null,"ListingTerms":"Cash, Conventional","LivingArea":null,"LotFeatures":"Sprinklers In Front","LotSizeArea":null,"LotSizeDimensions":null,"LotSizeSquareFeet":"3120.00","MainLevelBathrooms":"1","MainLevelBedrooms":"0","MiddleOrJuniorSchool":"Other","Model":null,"NewConstructionYN":null,"NumberOfUnitsTotal":null,"OtherParking":null,"Ownership":"Individual","ParkingFeatures":null,"ParkingTotal":"2","PatioAndPorchFeatures":"Patio","PoolFeatures":null,"PoolYN":null,"PoolPrivateYN":null,"PropertyAttachedYN":null,"PropertyCondition":null,"PropertySubType":"Multi-Family","public_remarks":"Buyer backed out, no fault of the home. Location, location location! This wonderful Berkley townhome is steps from Tennyson Street, known for its eclectic mix of restaurants, cafes, and shops. Enjoy walking to First Fridays, Huckleberry Coffee for your morning coffee, or getting a bagel from the new Call Your Mother bagel shop. After exploring the restaurants walk home and open up your accordion-style doors to enjoy the inside\/outside living! This home's gourmet kitchen features generous spaces with an open-concept layout, a large island, quartz countertops, and stainless appliances. The rooftop deck offers panoramic views of the mountains. Depending on the season, you'll witness the majestic peaks stretching out in all directions, with their slopes covered in lush greenery or snow-capped. Pleasant Primary En-Suite bedrooms features a luxurious walk-in shower, jetted tub, and west-facing views. The upper-level loft area is a great flex room; it can be used for an office, guest bedroom, playroom, or a fun place to cozy up to watch a movie or read a good book. This home has west-facing windows that receive afternoon and evening sunlight and east-facing windows which receives morning sunlight. This means you'll have plenty of natural light throughout the day, which can create a bright and welcoming atmosphere in your home. With a two-car garage, you have ample space to park two cars, protecting them from the elements, such as rain, snow, hail, and sun damage.","Roof":"Composition","RoomsTotal":null,"SchoolDistrict":"Denver 1","SecurityFeatures":"Smoke Detector(s)","seller_office_id":null,"SeniorCommunityYN":null,"Sewer":"Public Sewer","SkiFeatures":null,"SpaFeatures":null,"SpaYN":null,"SpecialListingConditions":null,"StandardStatus":null,"StateRegion":null,"StoriesTotal":null,"StructureType":"Duplex","TaxAnnualAmount":null,"Utilities":"Cable Available, Electricity Available, Internet Access (Wired), Natural Gas Available","View":"Mountain(s)","ViewYN":null,"VirtualTourURLUnbranded":null,"WalkScore":null,"WaterBodyName":null,"WaterSource":"Public","WaterfrontFeatures":null,"WaterfrontYN":null,"WindowFeatures":"Window Coverings","YearBuilt":"2014","Zoning":"Res","ZoningDescription":null,"property_uid":"REC2033005481","listing_status":"sold","mls_status":"Closed","mls_id":"denver","listing_num":"IR989168","acreage":null,"acres":"0.07","address":null,"address_direction":null,"address_flg":"1","address_num":"4117","agent_id":"IRP07276","area":null,"baths_total":"4.00","bedrooms_total":"3","car_spaces":"2","city":"Denver","coseller_id":null,"coagent_id":null,"days_on_market":null,"finished_sqft_total":"2324","geocode_address":"4117 Vrain Street","geocode_status":null,"lat":"39.77327","lon":"-105.04648","office_id":"IRCBR02","office_name":"Compass - Boulder","orig_price":"1275000","photo_count":"40","previous_price":"1275000","price":"1250000","prop_img":"\/listing\/photos\/denver\/IR989168-0.jpeg","property_type":"Residential","sqft_total":"2343","state":"CO","street_type":"Street","street_name":"Vrain","sub_area":"Berkley","unit":null,"zip_code":"80212","listing_dt":"2023-06-02","undercontract_dt":null,"openhouse_dt":null,"price_change_dt":"2023-07-10","seller_id":"IRP19418","sold_dt":"2023-08-11","sold_price":"1216500","webapi_update_dt":null,"update_dt":"2024-02-04 09:34:23","create_dt":"2023-06-03 00:48:48","marketing_headline_txt":null,"use_marketing_description_txt":null,"marketing_description_txt":null,"showcase_layout":null,"mortgage_calculator":null,"property_history":null,"marketing_account_id":null}















