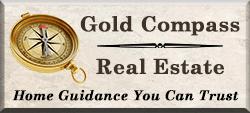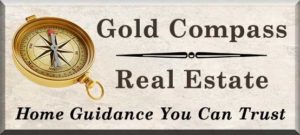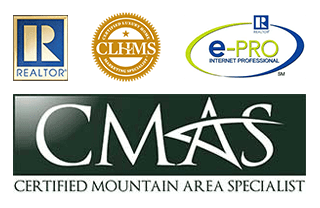Start of property details
Property Details
As soon as you step in the front door, you'll fall in love with this 4 years new custom home on 2.5 level acres with awe-inspiring mountain views! It
s perfection personified! The open and bright floor plan is accented by huge windows embracing Mother Nature as part of the interior decor. This home sparkles with well-chosen lighting, gorgeous tile flooring comfortably heated with in-floor radian heat and high ceilings to provide an airy feeling throughout. This is the perfect house for entertaining. Family and guests will enjoy the heart-warming modern Great Room fireplace and nearby snack bar - perfect for game day - which opens to the cook's delight kitchen with expansive island, gorgeous quartz counters, handsome cabinetry, top-end KitchenAid appliances (including large wine cooler!) and spacious pantry. The dining room is perfectly placed to enjoy mountain sunsets. The main level Owner's Retreat is a dream-come true - enjoy morning coffee on the private patio and sumptuous showers in the enormous dual-headed shower room. Best of all: 10 x 16 custom closer to organize your treasures conveniently located adjacent to laundry room with pet shower. The office / 2nd bedroom / exercise room completes the main level. Upstairs you'll find two guest suites plus huge loft and top-of-the-world views. In-floor radiant heat keeps your tootsies warm in the winter and comfy AC keeps you cool in the summer months. Main level has easy-care tile. There's too much to say about this home - you'll have to come see for yourself. It's a breath of fresh mountain air just waiting for you to call your own!
Property Highlights
Location
Heating, Cooling & Utilities
Features
Building Details
Community
Rooms
Taxes & Terms
Payment Calculator
Property History
Similar Properties
{"property_id":"ppar_1621454","above_ground_sqft":null,"allow_address":null,"amenities":null,"appliances":"DWR,DSP,DRR,KVF,MON,OVN,RTP,RFR,SCO,WAS,OTH","approval_cond":null,"architecture":"1","avg_utilities":null,"basement":null,"basement_sqft":"0","basement_type":null,"baths_half":null,"baths_threequarters":null,"building_num":null,"basement_finished":null,"builder":null,"car_storage":"A","construction":"WFR","cooling":null,"county":"ELP","covenants":null,"date_measured":null,"depth":null,"design_features":null,"descriptions":null,"dining_room":null,"dining_room_loc":null,"directions":null,"electricity":null,"elementary_school":null,"email":null,"faces":null,"facilities":"E","features":null,"families":null,"family_room":null,"family_room_loc":null,"fee1":null,"financing":null,"fireplace":"GAS,MIN,1","fireplace_loc":null,"fireplace_num":null,"flooring":"1","game_room":null,"game_room_loc":null,"gas":null,"green_hers_score":null,"green_leed_certified":null,"green_ngbs_certified":null,"green_star_certified":null,"heat":"FRCDAIR,HTWATER,RADIANT","hoa":null,"hoa_fee":null,"hoa_fee_freq":null,"horses":null,"horse_facility":null,"horse_features":null,"inclusions":null,"kitchen":null,"kitchen_loc":null,"lake_acres":null,"lake_depth":null,"laundry":"MNE","laundry_loc":null,"listor":"Kimberly M Rossbach","living_room":null,"living_room_loc":null,"lot_size":"2.50","lot_size_text":null,"maintained_by":null,"master_br":null,"master_br_loc":null,"media_room":null,"media_room_loc":null,"middle_school":null,"min_lease":null,"model":null,"notes":null,"office":null,"office_loc":null,"older_housing":null,"outdoor_features":"360,CUL,LEV,MEA,MTN,ROC","ownership_type":"NAP","parking_covered":null,"permit":null,"pets":null,"ph_listor":"(719) 330-3277","ph_office":null,"pool":null,"pool_features":null,"property_name":null,"public_remarks":"As soon as you step in the front door, you'll fall in love with this 4 years new custom home on 2.5 level acres with awe-inspiring mountain views! It\r\ns perfection personified! The open and bright floor plan is accented by huge windows embracing Mother Nature as part of the interior decor. This home sparkles with well-chosen lighting, gorgeous tile flooring comfortably heated with in-floor radian heat and high ceilings to provide an airy feeling throughout. This is the perfect house for entertaining. Family and guests will enjoy the heart-warming modern Great Room fireplace and nearby snack bar - perfect for game day - which opens to the cook's delight kitchen with expansive island, gorgeous quartz counters, handsome cabinetry, top-end KitchenAid appliances (including large wine cooler!) and spacious pantry. The dining room is perfectly placed to enjoy mountain sunsets. The main level Owner's Retreat is a dream-come true - enjoy morning coffee on the private patio and sumptuous showers in the enormous dual-headed shower room. Best of all: 10 x 16 custom closer to organize your treasures conveniently located adjacent to laundry room with pet shower. The office\/2nd bedroom\/exercise room completes the main level. Upstairs you'll find two guest suites plus huge loft and top-of-the-world views. In-floor radiant heat keeps your tootsies warm in the winter and comfy AC keeps you cool in the summer months. Main level has easy-care tile. There's too much to say about this home - you'll have to come see for yourself. It's a breath of fresh mountain air just waiting for you to call your own!","roofing":null,"school_district":"38","seller_type":null,"sewer":null,"sr_high_school":null,"status":"CLOSD","stories":null,"study_den":null,"study_den_loc":null,"style":null,"tap_gas":null,"tap_sewer":null,"tap_water":null,"taxes":"2843.00","terms":null,"tour_url":"http:\/\/www.listingsmagic.com\/228259","tour_url2":null,"tour_url3":null,"type":"SIF","units":null,"unit_floors":null,"utilities":"CAB,ELE,NAT","view":null,"water":null,"water_front":null,"water_front_ft":null,"well":null,"year":"2017","zoned":null,"headline_txt":null,"description_txt":null,"property_uid":"46931656","listing_status":"sold","mls_status":"","mls_id":"ppar","listing_num":"1621454","acreage":null,"acres":"2.50","address":null,"address_direction":null,"address_flg":null,"address_num":null,"agent_id":"002086","area":null,"baths_total":"4.00","bedrooms_total":"4","car_spaces":"3","city":"Monument","coseller_id":null,"coagent_id":null,"days_on_market":null,"finished_sqft_total":"3554","geocode_address":null,"geocode_status":"true","lat":"39.091398","lon":"-104.892189","office_id":"00082905","office_name":"00082905-RE\/MAX Properties Inc.","orig_price":"995000","photo_count":"49","previous_price":null,"price":"995000","pricerange_min":null,"pricerange_max":null,"prop_img":"\/images\/property\/ppar\/1621400\/1621454-0.jpeg","property_type":"RES","sqft_total":"3554","state":"CO","street_type":null,"street_name":"17825 Solitude CT","sub_area":"Forest View Estates","unit":null,"zip_code":"80132","listing_dt":null,"undercontract_dt":null,"openhouse_dt":"0000-00-00 00:00:00","price_change_dt":null,"seller_id":"019542","sold_dt":null,"sold_price":"1050000","update_dt":"2022-02-02 19:38:17","create_dt":"2021-09-28 07:21:12","marketing_headline_txt":null,"use_marketing_description_txt":null,"marketing_description_txt":null,"showcase_layout":null,"mortgage_calculator":null,"property_history":null,"marketing_account_id":null}



 The real estate listing information and related content displayed on this site is provided exclusively for consumers' personal, non-commercial use and may not be used for any purpose other than to identify prospective properties consumers may be interested in purchasing. Any offer of compensation is made only to Participants of the PPMLS.
This information and related content is deemed reliable but is not guaranteed accurate by the Pikes Peak REALTOR® Services Corp.
The real estate listing information and related content displayed on this site is provided exclusively for consumers' personal, non-commercial use and may not be used for any purpose other than to identify prospective properties consumers may be interested in purchasing. Any offer of compensation is made only to Participants of the PPMLS.
This information and related content is deemed reliable but is not guaranteed accurate by the Pikes Peak REALTOR® Services Corp.









