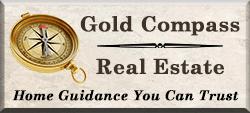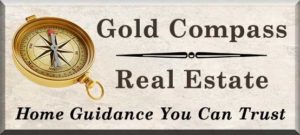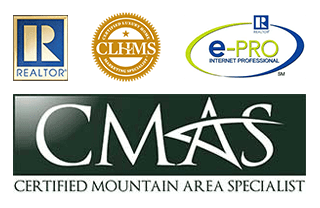Start of property details
Property Details
A contemporary vision of sculptural architectural design, tranquil surroundings and a coveted Lower Chautauqua location converge in this unique gem crafted by Gettliffe Design. Celebrated in both Dwell Magazine and Modern in Denver, this home sits on a half-acre lot bordered by Gregory Creek in one of Boulder's most sought-after locales. Floor-to-ceiling windows frame captivating views of the Flatirons and the lush canopy of mature trees that cocoon the property, ensuring unparalleled privacy for half the year. A thoughtfully designed floorplan created with the intention of adaptability is highlighted by elevator access. The upper-level primary haven envelops residents in serene panoramas through vast glass, while the main-floor suite offers comfort and accessibility. A lower-level ADU with its own entrance presents possibilities for a rental unit, live-in quarters or guest suite. The outdoor oasis beckons with a spacious front patio featuring a cozy firepit and a sprawling back deck.
Property Highlights
Location
Property Details
Building
Community
Local Schools
Interior Features
Bedrooms and Bathrooms
Rooms and Basement
Area and Spaces
Appliances
Interior Features
Heating and Cooling
Building Details
Construction
Materials
Terms
Terms
Taxes
Tax
Heating, Cooling & Utilities
Green Energy
Utilities
Lot
Parking
Exterior Features
Payment Calculator
Property History
Similar Properties
{"property_id":"boulder_1005749","AboveGradeFinishedArea":"2410","AccessibilityFeatures":"Level Lot, Main Floor Bath, Main Level Bedroom, Main Level Laundry, Accessible Elevator Installed","Appliances":"Gas Range\/Oven, Dishwasher, Refrigerator, Washer, Dryer, Microwave, Disposal","ArchitecturalStyle":"Contemporary\/Modern","AssociationAmenities":null,"AssociationFee":null,"AssociationFeeFrequency":null,"AssociationFeeIncludes":null,"AssociationYN":"0","AttributionContact":"3038187500","Basement":"90%+ Finished Basement, Walk-Out Access, Retrofit for Radon","BasementYN":null,"BathroomsFull":"0","BathroomsHalf":"1","BathroomsOneQuarter":null,"BathroomsThreeQuarter":"3","BelowGradeFinishedArea":"1497","BuilderModel":null,"BuilderName":null,"BuyerOfficeName":null,"CapRate":null,"CityRegion":null,"CommunityFeatures":null,"ComplexName":null,"ConstructionMaterials":"Stucco, Other","Contingency":null,"Cooling":"Central Air","CountyOrParish":"Boulder","CoveredSpaces":"2","DevelopmentName":null,"DevelopmentStatus":null,"DirectionFaces":"South","DoorFeatures":null,"Electric":"Electric","ElementarySchool":"Flatirons","Exclusions":"Seller's personal property and as directed by Seller.","ExteriorFeatures":"Lighting, Balcony","Fencing":"Partial","FireplaceFeatures":"Gas, Living Room","FireplaceYN":"1","FireplacesTotal":null,"Flooring":"Wood Floors","FoundationDetails":null,"GarageSpaces":null,"GreenBuildingVerificationType":null,"GreenEnergyEfficient":"Energy Rated","GreenEnergyGeneration":null,"GreenIndoorAirQuality":null,"GreenLocation":null,"GreenSustainability":null,"GreenWaterConservation":null,"Heating":"Radiant","HighSchool":"Boulder","HorseAmenities":null,"HorseYN":"0","Inclusions":null,"IndoorFeatures":null,"InteriorFeatures":"Eat-in Kitchen, Cathedral\/Vaulted Ceilings, Open Floorplan, Pantry, Wet Bar, Kitchen Island, Two Primary Suites, 9ft+ Ceilings","InternetAddressDisplayYN":null,"LaundryFeatures":"Main Level","Levels":"Two","ListingTerms":"Cash, Conventional","LivingArea":null,"LotFeatures":"Curbs, Gutters, Sidewalks, Fire Hydrant within 500 Feet, Lawn Sprinkler System, Wooded, Level, Within City Limits, Stream","LotSizeArea":"25548.00","LotSizeSquareFeet":"25548.00","MainLevelBedrooms":null,"MiddleOrJuniorSchool":"Manhattan","Model":null,"NewConstructionYN":"1","NumberOfUnitsTotal":null,"ListOfficeKey":"585fe0c1421794e0272c736aa42a6d16","OfficePhone":"303-876-1073","OtherParking":null,"Ownership":null,"ParkingFeatures":"Garage Door Opener, Heated Garage","ParkingTotal":null,"PatioAndPorchFeatures":"Deck","PoolFeatures":null,"PoolYN":null,"PoolPrivateYN":null,"PropertyCondition":"New Construction","PropertySubType":"Residential-Detached","public_remarks":"A contemporary vision of sculptural architectural design, tranquil surroundings and a coveted Lower Chautauqua location converge in this unique gem crafted by Gettliffe Design. Celebrated in both Dwell Magazine and Modern in Denver, this home sits on a half-acre lot bordered by Gregory Creek in one of Boulder's most sought-after locales. Floor-to-ceiling windows frame captivating views of the Flatirons and the lush canopy of mature trees that cocoon the property, ensuring unparalleled privacy for half the year. A thoughtfully designed floorplan created with the intention of adaptability is highlighted by elevator access. The upper-level primary haven envelops residents in serene panoramas through vast glass, while the main-floor suite offers comfort and accessibility. A lower-level ADU with its own entrance presents possibilities for a rental unit, live-in quarters or guest suite. The outdoor oasis beckons with a spacious front patio featuring a cozy firepit and a sprawling back deck.","Roof":"Metal","RoomsTotal":null,"SchoolDistrict":"Boulder Valley Dist RE2","SecurityFeatures":null,"SeniorCommunityYN":"0","Sewer":"City Sewer","SpaFeatures":null,"SpaYN":"0","SpecialListingConditions":"Private Owner, Licensed Owner","StandardStatus":null,"StateRegion":null,"StoriesTotal":null,"StructureType":null,"TaxAnnualAmount":"25994.00","Utilities":"Natural Gas Available, Electricity Available, Other","View":"Foothills View","ViewYN":null,"VirtualTourURLUnbranded":"https:\/\/www.youtube.com\/watch?v=sU2G1i8QrlY","WalkScore":null,"WaterBodyName":null,"WaterSource":"City Water, City of Boulder","WaterfrontFeatures":"Abuts Stream\/Creek\/River","WaterfrontYN":"0","WindowFeatures":"Window Coverings, Double Pane Windows","YearBuilt":"2019","Zoning":"RES","ZoningDescription":null,"headline_txt":null,"description_txt":null,"seller_office_id":null,"property_uid":"cd306093b98f31d1ba63bc15cf55565f","listing_status":"active","mls_status":"Active","mls_id":"boulder","listing_num":"1005749","acreage":null,"acres":"0.59","address":null,"address_direction":null,"address_flg":"1","address_num":"633","agent_id":"P08244","area":"Boulder","baths_total":"4.00","bedrooms_total":"3","car_spaces":"2","city":"Boulder","coseller_id":null,"coagent_id":null,"days_on_market":"259","finished_sqft_total":"3470","geocode_address":null,"geocode_status":null,"lat":"40.00757","lon":"-105.28628","office_id":"MIBO1","office_name":"milehimodern - Boulder","orig_price":"4900000","photo_count":"40","previous_price":null,"price":"4900000","prop_img":"https:\/\/dvvjkgh94f2v6.cloudfront.net\/8ff91383\/fe8f29f8380d8f985fd5bfede963f314\/83dcefb7.jpeg","property_type":"Residential","sqft_total":"2410","state":"CO","street_type":"Ave","street_name":"College","sub_area":"Lower Chautauqua","unit":null,"zip_code":"80302","listing_dt":"2024-03-27","undercontract_dt":null,"openhouse_dt":null,"price_change_dt":null,"seller_id":null,"sold_dt":null,"sold_price":null,"webapi_update_dt":null,"update_dt":"2024-04-17 22:30:26","create_dt":"2024-03-27 15:30:08","marketing_headline_txt":null,"use_marketing_description_txt":null,"marketing_description_txt":null,"showcase_layout":null,"mortgage_calculator":null,"property_history":null,"marketing_account_id":null}



















































