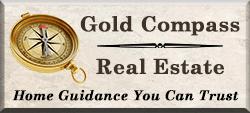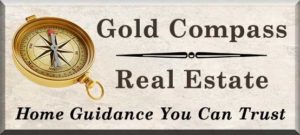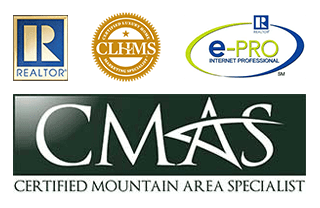Start of property details
Property Details
Where Luxury Meets Legacy. Welcome to 1590 Sumac, a testament to a four-year build project of visionary design and craftsmanship. Situated on an expansive and exceedingly rare estate-sized acre lot. The entrance welcomes you with a custom solid walnut pivot door into the grand 26-foot foyer with a mono-stair floating staircase, setting the tone for the exquisite craftsmanship that awaits within. Adorned with wide plank white oak flooring, Italian tile, and Jerusalem cut limestone accents, exuding elegance at every turn. Custom artisan-crafted trowel finishes and walnut accent walls elevate the interior to a level of artistry rarely seen. Spanning an impressive 7170 square feet, all above ground, this residence boasts versatile living areas designed to accommodate every facet of modern life. With Pental-quartz slab counters, Shiloh Cabinetry, and Miele appliances, the kitchen is a chef's dream, seamlessly blending style and functionality. Solid panel interior doors with walnut door casings, Emtek hardware, and SOSS door hinges add a touch of refinement to every room, while Lutron lighting and motorized window coverings provide both convenience and privacy. Indulge in the ultimate luxury living with amenities that cater to your every whim. From the glass-faced 368 bottle wine rack, an elevator between floors, three contemporary EcoSmart fireplaces, all thoughtfully curated for your enjoyment. Relax and unwind in the pool house sauna or steam shower, or bask in the sun by the outdoor pool and spa. This HERS Net Zero rated home offers a 24.5-kilowatt solar array as well as a technology package that includes a Savant full home automation package. 1590 Sumac is the latest masterpiece from Brown Development, a name synonymous with excellence in luxury custom homes. With a legacy spanning over two decades and a portfolio that includes distinguished homes in North Boulder and Denver's Hilltop neighborhoods. Brown Development continues to set the standard for luxury living.
Property Highlights
Location
Property Details
Building
Community
Local Schools
Interior Features
Bedrooms and Bathrooms
Rooms and Basement
Area and Spaces
Appliances
Interior Features
Heating and Cooling
Building Details
Construction
Materials
Terms
Terms
Taxes
Tax
Heating, Cooling & Utilities
Green Energy
Utilities
Lot
Parking
Exterior Features
Pool Features
Payment Calculator
Property History
Similar Properties
{"property_id":"boulder_1007829","AboveGradeFinishedArea":"7170","AccessibilityFeatures":"Level Lot, Level Drive, Main Floor Bath, Stall Shower, Main Level Laundry, Accessible Elevator Installed","Appliances":"2 or more H20 Heaters, Electric Range\/Oven, Gas Range\/Oven, Self Cleaning Oven, Double Oven, Dishwasher, Refrigerator, Bar Fridge, Washer, Dryer, Microwave, Freezer, Disposal","ArchitecturalStyle":"Contemporary\/Modern","AssociationAmenities":null,"AssociationFee":null,"AssociationFeeFrequency":null,"AssociationFeeIncludes":null,"AssociationYN":"0","AttributionContact":"7203291727","Basement":"None","BasementYN":null,"BathroomsFull":"2","BathroomsHalf":"1","BathroomsOneQuarter":null,"BathroomsThreeQuarter":"3","BelowGradeFinishedArea":"0","BuilderModel":null,"BuilderName":"Brown Development","BuyerOfficeName":null,"CapRate":null,"CityRegion":null,"CommunityFeatures":null,"ComplexName":null,"ConstructionMaterials":"Wood\/Frame, Stone, Metal Siding, Composition Siding, Stucco","Contingency":null,"Cooling":"Central Air","CountyOrParish":"Boulder","CoveredSpaces":"3","DevelopmentName":null,"DevelopmentStatus":null,"DirectionFaces":"North","DoorFeatures":"French Doors","Electric":"Electric, Xcel","ElementarySchool":"Crest View","Exclusions":null,"ExteriorFeatures":"Gas Grill, Balcony, Hot Tub Included","Fencing":null,"FireplaceFeatures":"2+ Fireplaces, Gas, Double Sided, Living Room, Family\/Recreation Room Fireplace, Dining Room","FireplaceYN":"1","FireplacesTotal":null,"Flooring":"Wood Floors","FoundationDetails":"Slab","GarageSpaces":null,"GreenBuildingVerificationType":"HERS Rated = True","GreenEnergyEfficient":"Southern Exposure, HVAC, Thermostat, Energy Rated","GreenEnergyGeneration":null,"GreenIndoorAirQuality":null,"GreenLocation":null,"GreenSustainability":null,"GreenWaterConservation":null,"Heating":"Forced Air, Zoned, 2 or more Heat Sources","HighSchool":"Boulder","HorseAmenities":null,"HorseYN":"0","Inclusions":null,"IndoorFeatures":null,"InteriorFeatures":"Study Area, Eat-in Kitchen, Separate Dining Room, Cathedral\/Vaulted Ceilings, Open Floorplan, Pantry, Stain\/Natural Trim, Walk-In Closet(s), Loft, Sauna, Wet Bar, Kitchen Island, Steam Shower, 9ft+ Ceilings","InternetAddressDisplayYN":null,"LaundryFeatures":"Sink, Washer\/Dryer Hookups, Upper Level","Levels":"Two","ListingTerms":"Cash, Conventional","LivingArea":null,"LotFeatures":"Fire Hydrant within 500 Feet, Lawn Sprinkler System, Wooded, Sloped, Within City Limits","LotSizeArea":"40897.00","LotSizeSquareFeet":"40897.00","MainLevelBedrooms":null,"MiddleOrJuniorSchool":"Centennial","Model":null,"NewConstructionYN":"1","NumberOfUnitsTotal":null,"ListOfficeKey":"8733833a2fdc90dc01f789e4392e12ce","OfficePhone":"303-800-9601","OtherParking":null,"Ownership":null,"ParkingFeatures":"Garage Door Opener, >8' Garage Door","ParkingTotal":null,"PatioAndPorchFeatures":null,"PoolFeatures":"Private","PoolYN":null,"PoolPrivateYN":"1","PropertyCondition":"New Construction","PropertySubType":"Residential-Detached","public_remarks":"Where Luxury Meets Legacy. Welcome to 1590 Sumac, a testament to a four-year build project of visionary design and craftsmanship. Situated on an expansive and exceedingly rare estate-sized acre lot. The entrance welcomes you with a custom solid walnut pivot door into the grand 26-foot foyer with a mono-stair floating staircase, setting the tone for the exquisite craftsmanship that awaits within. Adorned with wide plank white oak flooring, Italian tile, and Jerusalem cut limestone accents, exuding elegance at every turn. Custom artisan-crafted trowel finishes and walnut accent walls elevate the interior to a level of artistry rarely seen. Spanning an impressive 7170 square feet, all above ground, this residence boasts versatile living areas designed to accommodate every facet of modern life. With Pental-quartz slab counters, Shiloh Cabinetry, and Miele appliances, the kitchen is a chef's dream, seamlessly blending style and functionality. Solid panel interior doors with walnut door casings, Emtek hardware, and SOSS door hinges add a touch of refinement to every room, while Lutron lighting and motorized window coverings provide both convenience and privacy. Indulge in the ultimate luxury living with amenities that cater to your every whim. From the glass-faced 368 bottle wine rack, an elevator between floors, three contemporary EcoSmart fireplaces, all thoughtfully curated for your enjoyment. Relax and unwind in the pool house sauna or steam shower, or bask in the sun by the outdoor pool and spa. This HERS Net Zero rated home offers a 24.5-kilowatt solar array as well as a technology package that includes a Savant full home automation package. 1590 Sumac is the latest masterpiece from Brown Development, a name synonymous with excellence in luxury custom homes. With a legacy spanning over two decades and a portfolio that includes distinguished homes in North Boulder and Denver's Hilltop neighborhoods. Brown Development continues to set the standard for luxury living.","Roof":"Rubber","RoomsTotal":null,"SchoolDistrict":"Boulder Valley Dist RE2","SecurityFeatures":null,"SeniorCommunityYN":"0","Sewer":"City Sewer","SpaFeatures":null,"SpaYN":"1","SpecialListingConditions":"Private Owner, Builder","StandardStatus":null,"StateRegion":null,"StoriesTotal":null,"StructureType":null,"TaxAnnualAmount":"14459.00","Utilities":"Natural Gas Available, Electricity Available, Cable Available, Underground Utilities","View":"Foothills View","ViewYN":null,"VirtualTourURLUnbranded":"https:\/\/listings.inhousephotos.com\/sites\/yreoxno\/unbranded","WalkScore":null,"WaterBodyName":null,"WaterSource":"City Water, City of Boulder","WaterfrontFeatures":null,"WaterfrontYN":"0","WindowFeatures":"Window Coverings, Skylight(s), Double Pane Windows","YearBuilt":"2024","Zoning":"RES","ZoningDescription":null,"headline_txt":null,"description_txt":null,"seller_office_id":null,"property_uid":"5467bdd223a96644f90888222554ab93","listing_status":"active","mls_status":"Active","mls_id":"boulder","listing_num":"1007829","acreage":null,"acres":"0.94","address":null,"address_direction":null,"address_flg":"1","address_num":"1590","agent_id":"P28930","area":"Boulder","baths_total":"6.00","bedrooms_total":"4","car_spaces":"3","city":"Boulder","coseller_id":null,"coagent_id":"P09434","days_on_market":"53","finished_sqft_total":"7170","geocode_address":null,"geocode_status":null,"lat":"40.050511","lon":"-105.276894","office_id":"FSTA","office_name":"Live West Realty","orig_price":"10500000","photo_count":"40","previous_price":null,"price":"10500000","prop_img":"https:\/\/dvvjkgh94f2v6.cloudfront.net\/8ff91383\/cc694cd3adba79a11b651cbfc9d87d1e\/83dcefb7.jpeg","property_type":"Residential","sqft_total":"7170","state":"CO","street_type":"Ave","street_name":"Sumac","sub_area":"Moores Subdivision","unit":null,"zip_code":"80304","listing_dt":"2024-04-21","undercontract_dt":null,"openhouse_dt":null,"price_change_dt":null,"seller_id":null,"sold_dt":null,"sold_price":null,"webapi_update_dt":null,"update_dt":"2024-04-27 22:30:18","create_dt":"2024-04-24 02:30:05","marketing_headline_txt":null,"use_marketing_description_txt":null,"marketing_description_txt":null,"showcase_layout":null,"mortgage_calculator":null,"property_history":null,"marketing_account_id":null}



















































