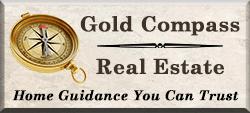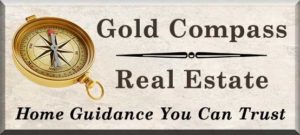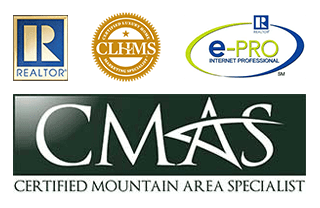Start of property details
Property Details
Price improvement! Welcome to Shannon Estates; a tranquil oasis in unincorporated Boulder County just 15 min from Downtown Boulder and 10 min from Downtown Lafayette and Louisville. This contemporary home sits on a lush 1 / 3 acre lot, with a fully fenced back yard shaded by mature trees; backing an open area. Open and spacious layout with engineered hardwood floors and updated appliances installed in 2019. Beautiful chefs kitchen with butcher block countertops adorned with under cabinet lighting, and soft close cabinets. The expansive back yard features a large trex-deck, fire-pit area, and a wood-fired pizza oven, making it the perfect space for relaxing or entertaining on a summers night. A fenced garden plot with established beds, southern exposure and a large garden / storage shed will coax the gardener out of anyone. Just a short walk through the neighborhood to Brewing Market, Jeannot's Bistro and Westbound and Down Brewery. Great access point for road cycling / gravel trails and trail running. Come see why Shannon Estates is one of Boulder's best kept secrets.
Open House Announcements
Property Highlights
Location
Property Details
Building
Community
Local Schools
Interior Features
Bedrooms and Bathrooms
Rooms and Basement
Area and Spaces
Appliances
Interior Features
Heating and Cooling
Building Details
Construction
Materials
Terms
Terms
Taxes
HOA
Tax
Heating, Cooling & Utilities
Utilities
Lot
Parking
Exterior Features
Homeowner's Association
Payment Calculator
Property History
Similar Properties
{"property_id":"boulder_1008682","AboveGradeFinishedArea":"1350","AccessibilityFeatures":"Level Lot","Appliances":"Electric Range\/Oven, Dishwasher, Refrigerator, Washer, Dryer, Microwave","ArchitecturalStyle":"Ranch","AssociationAmenities":null,"AssociationFee":"25.00","AssociationFeeFrequency":"Annually","AssociationFeeIncludes":null,"AssociationYN":"1","AttributionContact":"9148193598","Basement":"Crawl Space","BasementYN":null,"BathroomsFull":"2","BathroomsHalf":"0","BathroomsOneQuarter":null,"BathroomsThreeQuarter":"0","BelowGradeFinishedArea":"100","BuilderModel":null,"BuilderName":null,"BuyerOfficeName":null,"CapRate":null,"CityRegion":null,"CommunityFeatures":null,"ComplexName":null,"ConstructionMaterials":"Wood\/Frame, Composition Siding","Contingency":null,"Cooling":null,"CountyOrParish":"Boulder","CoveredSpaces":"4","DevelopmentName":null,"DevelopmentStatus":null,"DirectionFaces":"North","DoorFeatures":null,"Electric":"Electric","ElementarySchool":"Douglass","Exclusions":null,"ExteriorFeatures":null,"Fencing":"Fenced","FireplaceFeatures":null,"FireplaceYN":null,"FireplacesTotal":null,"Flooring":"Wood Floors","FoundationDetails":null,"GarageSpaces":null,"GreenBuildingVerificationType":null,"GreenEnergyEfficient":null,"GreenEnergyGeneration":null,"GreenIndoorAirQuality":null,"GreenLocation":null,"GreenSustainability":null,"GreenWaterConservation":null,"Heating":"Baseboard","HighSchool":"Centaurus","HorseAmenities":null,"HorseYN":"0","Inclusions":null,"IndoorFeatures":null,"InteriorFeatures":"High Speed Internet, Separate Dining Room, Open Floorplan, Kitchen Island","InternetAddressDisplayYN":null,"LaundryFeatures":"Washer\/Dryer Hookups, Main Level","Levels":"One","ListingTerms":"Cash, Conventional, 1031 Exchange","LivingArea":null,"LotFeatures":"Curbs, Gutters, Level, Unincorporated","LotSizeArea":"13939.00","LotSizeSquareFeet":"13939.00","MainLevelBedrooms":null,"MiddleOrJuniorSchool":"Platt","Model":null,"NewConstructionYN":"0","NumberOfUnitsTotal":null,"ListOfficeKey":"b42fd331951609c70f788fcdac81bbbc","OfficePhone":"720-201-0968","OtherParking":null,"Ownership":null,"ParkingFeatures":"RV\/Boat Parking","ParkingTotal":null,"PatioAndPorchFeatures":"Patio, Deck","PoolFeatures":null,"PoolYN":null,"PoolPrivateYN":null,"PropertyCondition":"Not New, Previously Owned","PropertySubType":"Residential-Detached","public_remarks":"Price improvement! Welcome to Shannon Estates; a tranquil oasis in unincorporated Boulder County just 15 min from Downtown Boulder and 10 min from Downtown Lafayette and Louisville. This contemporary home sits on a lush 1\/3 acre lot, with a fully fenced back yard shaded by mature trees; backing an open area. Open and spacious layout with engineered hardwood floors and updated appliances installed in 2019. Beautiful chefs kitchen with butcher block countertops adorned with under cabinet lighting, and soft close cabinets. The expansive back yard features a large trex-deck, fire-pit area, and a wood-fired pizza oven, making it the perfect space for relaxing or entertaining on a summers night. A fenced garden plot with established beds, southern exposure and a large garden\/storage shed will coax the gardener out of anyone. Just a short walk through the neighborhood to Brewing Market, Jeannot's Bistro & Westbound & Down Brewery. Great access point for road cycling\/gravel trails and trail running. Come see why Shannon Estates is one of Boulder's best kept secrets.","Roof":"Composition","RoomsTotal":null,"SchoolDistrict":"Boulder Valley Dist RE2","SecurityFeatures":null,"SeniorCommunityYN":"0","Sewer":"Septic","SpaFeatures":null,"SpaYN":"0","SpecialListingConditions":"Private Owner","StandardStatus":null,"StateRegion":null,"StoriesTotal":null,"StructureType":null,"TaxAnnualAmount":"3370.00","Utilities":"Natural Gas Available, Electricity Available, Cable Available","View":null,"ViewYN":null,"VirtualTourURLUnbranded":null,"WalkScore":null,"WaterBodyName":null,"WaterSource":"Well, Community Well","WaterfrontFeatures":null,"WaterfrontYN":"0","WindowFeatures":"Window Coverings, Double Pane Windows","YearBuilt":"1976","Zoning":"RES","ZoningDescription":null,"headline_txt":null,"description_txt":null,"seller_office_id":null,"property_uid":"051ce5db59aafc4f0d1fe9b0145b00f7","listing_status":"active","mls_status":"Active","mls_id":"boulder","listing_num":"1008682","acreage":null,"acres":"0.32","address":null,"address_direction":null,"address_flg":"1","address_num":"9256","agent_id":"P18472","area":"Suburban Plains","baths_total":"2.00","bedrooms_total":"3","car_spaces":"4","city":"Boulder","coseller_id":null,"coagent_id":null,"days_on_market":"13","finished_sqft_total":"1350","geocode_address":null,"geocode_status":null,"lat":"40.00812","lon":"-105.13779","office_id":"HOCH","office_name":"Homestead Real Estate, LLC","orig_price":"715000","photo_count":"33","previous_price":"715000","price":"699000","prop_img":"https:\/\/dvvjkgh94f2v6.cloudfront.net\/8ff91383\/7533a955537e0d5e7ff94803ebf43f83\/83dcefb7.jpeg","property_type":"Residential","sqft_total":"1350","state":"CO","street_type":"Rd","street_name":"Galway","sub_area":"Shannon Estates","unit":null,"zip_code":"80303","listing_dt":"2024-05-03","undercontract_dt":null,"openhouse_dt":"2024-05-05 17:00:00","price_change_dt":"2024-05-16","seller_id":null,"sold_dt":null,"sold_price":null,"webapi_update_dt":null,"update_dt":"2024-05-18 15:33:54","create_dt":"2024-05-03 09:30:04","marketing_headline_txt":null,"use_marketing_description_txt":null,"marketing_description_txt":null,"showcase_layout":null,"mortgage_calculator":null,"property_history":null,"marketing_account_id":null}












































