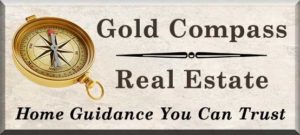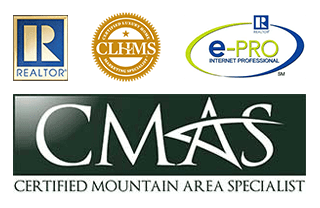Start of property details
Property Details
Main floor Primary bedroom and Laundry! Welcome to your New Haven!This exceptional townhome effortlessly combines comfort and convenience.Boasting 3bed, 3bath, 2car garage, including a master suite on the main floor with ensuite, walk-in closet, twin sinks, beautifully tiled shower, and linen closet.Enter and be enchanted by the expansive open floor plan that seamlessly connects the kitchen, living, and dining spaces.The kitchen showcases modern granite countertops, SS appliances, abundant cabinet space, pantry, and an island with a flush mount sink.The kitchen extends to a generous deck that backs to a greenbelt perfect for savoring morning coffee, or warm summer nights.Discover the upper level featuring two expansive bedrooms with walk-in closets, along with a generously sized loft area complemented by a full bath. Constructed by Hartford Homes this corner unit floods with natural light through its numerous large windows.Enjoy a low-maintenance lifestyle without compromising on style.The full unfinished basement presents ample storage and the potential for extra living space, equipped with rough-in plumbing for a future bathroom.Ample guest parking is available for your visitors.Nestled in West Greeley this residence's location is equally impressive, with easy access to the mountain, parks, tarils, golf course, grocery stores and restaurants.Golf enthusiasts and nature lovers will appreciate.This is your chance to own a contemporary, impeccably maintained townhome in this sought-after locale.Arrange a visit today.
Property Highlights
Location
Property Details
Building
Community
Local Schools
Interior Features
Bedrooms and Bathrooms
Rooms and Basement
Area and Spaces
Appliances
Interior Features
Heating and Cooling
Building Details
Construction
Materials
Terms
Terms
Taxes
HOA
Tax
Heating, Cooling & Utilities
Utilities
Parking
Homeowner's Association
Exterior Features
Payment Calculator
Property History
Similar Properties
{"property_id":"boulder_4047685","AboveGradeFinishedArea":"1710","AccessibilityFeatures":null,"Appliances":"Dishwasher, Refrigerator, Washer, Dryer, Microwave","ArchitecturalStyle":null,"AssociationAmenities":null,"AssociationFee":"280.00","AssociationFeeFrequency":"Monthly","AssociationFeeIncludes":"Trash, Snow Removal, Maintenance Structure, Water\/Sewer, Hazard Insurance","AssociationYN":"1","AttributionContact":"970-573-5880","Basement":"Full, Unfinished","BasementYN":null,"BathroomsFull":"2","BathroomsHalf":"1","BathroomsOneQuarter":null,"BathroomsThreeQuarter":"0","BelowGradeFinishedArea":"1005","BuilderModel":null,"BuilderName":null,"BuyerOfficeName":null,"CapRate":null,"CityRegion":null,"CommunityFeatures":"Hiking\/Biking Trails","ComplexName":null,"ConstructionMaterials":"Wood\/Frame","Contingency":null,"Cooling":"Central Air","CountyOrParish":"Weld","CoveredSpaces":"2","DevelopmentName":null,"DevelopmentStatus":null,"DirectionFaces":null,"DoorFeatures":null,"Electric":null,"ElementarySchool":"Winograd K-8","Exclusions":"Seller's Personal Property","ExteriorFeatures":null,"Fencing":null,"FireplaceFeatures":null,"FireplaceYN":null,"FireplacesTotal":null,"Flooring":null,"FoundationDetails":null,"GarageSpaces":null,"GreenBuildingVerificationType":null,"GreenEnergyEfficient":null,"GreenEnergyGeneration":null,"GreenIndoorAirQuality":null,"GreenLocation":null,"GreenSustainability":null,"GreenWaterConservation":null,"Heating":"Forced Air","HighSchool":"Northridge","HorseAmenities":null,"HorseYN":"0","Inclusions":null,"IndoorFeatures":null,"InteriorFeatures":"Eat-in Kitchen, Open Floorplan, Walk-In Closet(s), Jack & Jill Bathroom, Kitchen Island","InternetAddressDisplayYN":null,"LaundryFeatures":"Main Level","Levels":"Two","ListingTerms":"Cash, Conventional, FHA, VA Loan","LivingArea":null,"LotFeatures":null,"LotSizeArea":null,"LotSizeSquareFeet":null,"MainLevelBedrooms":null,"MiddleOrJuniorSchool":"Franklin","Model":null,"NewConstructionYN":"0","NumberOfUnitsTotal":null,"ListOfficeKey":"3fed9b73d9ec2ca0b2137ad94fec117d","OfficePhone":"970-573-5880","OtherParking":null,"Ownership":null,"ParkingFeatures":null,"ParkingTotal":null,"PatioAndPorchFeatures":"Patio, Deck","PoolFeatures":null,"PoolYN":null,"PoolPrivateYN":null,"PropertyCondition":"Not New, Previously Owned","PropertySubType":"Attached Dwelling","public_remarks":"Main floor Primary bedroom and Laundry! Welcome to your New Haven!This exceptional townhome effortlessly combines comfort and convenience.Boasting 3bed, 3bath, 2car garage, including a master suite on the main floor with ensuite, walk-in closet, twin sinks, beautifully tiled shower, and linen closet.Enter and be enchanted by the expansive open floor plan that seamlessly connects the kitchen, living, and dining spaces.The kitchen showcases modern granite countertops, SS appliances, abundant cabinet space, pantry, and an island with a flush mount sink.The kitchen extends to a generous deck that backs to a greenbelt perfect for savoring morning coffee, or warm summer nights.Discover the upper level featuring two expansive bedrooms with walk-in closets, along with a generously sized loft area complemented by a full bath. Constructed by Hartford Homes this corner unit floods with natural light through its numerous large windows.Enjoy a low-maintenance lifestyle without compromising on style.The full unfinished basement presents ample storage and the potential for extra living space, equipped with rough-in plumbing for a future bathroom.Ample guest parking is available for your visitors.Nestled in West Greeley this residence's location is equally impressive, with easy access to the mountain, parks, tarils, golf course, grocery stores and restaurants.Golf enthusiasts and nature lovers will appreciate.This is your chance to own a contemporary, impeccably maintained townhome in this sought-after locale.Arrange a visit today.","Roof":"Composition","RoomsTotal":null,"SchoolDistrict":"Greeley 6","SecurityFeatures":null,"SeniorCommunityYN":"0","Sewer":"City Sewer, Public Sewer","SpaFeatures":null,"SpaYN":"0","SpecialListingConditions":"Private Owner","StandardStatus":null,"StateRegion":null,"StoriesTotal":null,"StructureType":null,"TaxAnnualAmount":"1888.00","Utilities":null,"View":null,"ViewYN":null,"VirtualTourURLUnbranded":null,"WalkScore":null,"WaterBodyName":null,"WaterSource":"City Water","WaterfrontFeatures":null,"WaterfrontYN":"0","WindowFeatures":"Window Coverings","YearBuilt":"2017","Zoning":"Res","ZoningDescription":null,"headline_txt":null,"description_txt":null,"seller_office_id":null,"property_uid":"271231bb0207ea0f8e624e95911aa5bb","listing_status":"active","mls_status":"Active","mls_id":"boulder","listing_num":"4047685","acreage":null,"acres":null,"address":null,"address_direction":"W","address_flg":"1","address_num":"6024","agent_id":"55041139","area":"Greeley\/Weld","baths_total":"3.00","bedrooms_total":"3","car_spaces":"2","city":"Greeley","coseller_id":null,"coagent_id":null,"days_on_market":"148","finished_sqft_total":"1710","geocode_address":null,"geocode_status":null,"lat":"40.433052","lon":"-104.775146","office_id":"ROGFP","office_name":"Realty One Group Fourpoints","orig_price":"425000","photo_count":"37","previous_price":"425000","price":"420000","prop_img":"https:\/\/dvvjkgh94f2v6.cloudfront.net\/8ff91383\/3d6c258dd8680ef404a0cd85f78ae874\/83dcefb7.jpeg","property_type":"Attached Dwelling","sqft_total":"1710","state":"CO","street_type":"St","street_name":"1st","sub_area":"Reserve at Hunter's Cove","unit":"16","zip_code":"80634","listing_dt":"2023-08-29","undercontract_dt":null,"openhouse_dt":null,"price_change_dt":"2023-10-04","seller_id":null,"sold_dt":null,"sold_price":null,"webapi_update_dt":null,"update_dt":"2024-03-25 20:19:43","create_dt":"2023-08-29 21:30:09","marketing_headline_txt":null,"use_marketing_description_txt":null,"marketing_description_txt":null,"showcase_layout":null,"mortgage_calculator":null,"property_history":null,"marketing_account_id":null}
















































