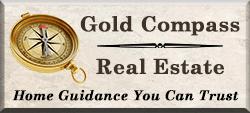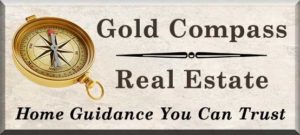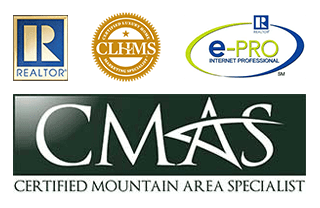Start of property details
Property Details
Rare find in desirable Steeplechase with over 2 acres to roam. Builder's own custom home boasts extreme quality and attention to detail, rustic accents, and many special touches. Foam-Core high efficiency windows, on demand hot water, upgraded air filtration, and Water Softener are just a few of the added features allowing for comfortable living. Open floor plan provides comfort and flexibility featuring a main floor Primary bedroom with private balcony has 5 piece ensuite with heated floors, an inviting sunroom, dedicated office, and huge multi-use walkout lower level with a fantastic wet bar! Lots of fresh air options include a covered front porch and a large covered outdoor living room with TV, fireplace, and BBQ station. Wonderful landscaping provides a park-like atmosphere with colorful trees and shrubbery, a Koi Pond, and a fenced in vegetable garden. The large covered patio includes a hot tub for relaxing and taking in Colorado Sunsets. Enjoy views of Long's Peak and the Mummy Range from your deck! The home has a huge attached insulated 3 car garage as well an insulated detached garage / shop, which can house another vehicle and then some... the perfect spot for all of your hobbies!
Property Highlights
Location
Property Details
Building
Community
Local Schools
Interior Features
Bedrooms and Bathrooms
Rooms and Basement
Area and Spaces
Appliances
Interior Features
Heating and Cooling
Building Details
Construction
Materials
Terms
Terms
Taxes
HOA
Tax
Heating, Cooling & Utilities
Green Energy
Utilities
Lot
Parking
Exterior Features
Homeowner's Association
Payment Calculator
Property History
Similar Properties
{"property_id":"boulder_6480898","AboveGradeFinishedArea":"1852","AccessibilityFeatures":null,"Appliances":"Dishwasher, Refrigerator, Washer, Dryer, Microwave, Water Softener Owned, Disposal","ArchitecturalStyle":"Chalet, Ranch","AssociationAmenities":null,"AssociationFee":"450.00","AssociationFeeFrequency":"Annually","AssociationFeeIncludes":"Trash","AssociationYN":"1","AttributionContact":"andria@seedpropertygrp.com, 719-440-1774","Basement":"Full, 90%+ Finished Basement, Walk-Out Access, Daylight, Built-In Radon, Radon Test Available","BasementYN":null,"BathroomsFull":"1","BathroomsHalf":"1","BathroomsOneQuarter":null,"BathroomsThreeQuarter":"1","BelowGradeFinishedArea":"1852","BuilderModel":null,"BuilderName":null,"BuyerOfficeName":null,"CapRate":null,"CityRegion":null,"CommunityFeatures":"Playground","ComplexName":null,"ConstructionMaterials":"Wood\/Frame","Contingency":null,"Cooling":"Central Air, Room Air Conditioner, Ceiling Fan(s)","CountyOrParish":"Larimer","CoveredSpaces":"3","DevelopmentName":null,"DevelopmentStatus":null,"DirectionFaces":null,"DoorFeatures":null,"Electric":"Electric","ElementarySchool":"High Plains","Exclusions":"Seller's Personal Property. Pool table and some tools are negotiable. Security Cameras are not attached and are excluded.","ExteriorFeatures":"Gas Grill, Balcony, Hot Tub Included","Fencing":null,"FireplaceFeatures":"2+ Fireplaces, Living Room, Basement","FireplaceYN":"1","FireplacesTotal":null,"Flooring":null,"FoundationDetails":null,"GarageSpaces":null,"GreenBuildingVerificationType":null,"GreenEnergyEfficient":"HVAC","GreenEnergyGeneration":null,"GreenIndoorAirQuality":null,"GreenLocation":null,"GreenSustainability":null,"GreenWaterConservation":null,"Heating":"Forced Air, Hot Water, Radiator, Humidity Control","HighSchool":"Mountain View","HorseAmenities":null,"HorseYN":"0","Inclusions":null,"IndoorFeatures":null,"InteriorFeatures":"Study Area, Eat-in Kitchen, Open Floorplan, Pantry, Wet Bar, Kitchen Island","InternetAddressDisplayYN":null,"LaundryFeatures":"Main Level","Levels":"One","ListingTerms":"Cash, Conventional","LivingArea":null,"LotFeatures":"Lawn Sprinkler System, Cul-De-Sac","LotSizeArea":"91476.00","LotSizeSquareFeet":"91476.00","MainLevelBedrooms":null,"MiddleOrJuniorSchool":"High Plains","Model":null,"NewConstructionYN":"0","NumberOfUnitsTotal":null,"ListOfficeKey":"4200f2cb15de5f6748c935d9648ea1d1","OfficePhone":"303-771-7500","OtherParking":null,"Ownership":null,"ParkingFeatures":"Heated Garage","ParkingTotal":null,"PatioAndPorchFeatures":"Patio, Deck","PoolFeatures":null,"PoolYN":null,"PoolPrivateYN":"0","PropertyCondition":"Not New, Previously Owned","PropertySubType":"Residential-Detached","public_remarks":"Rare find in desirable Steeplechase with over 2 acres to roam. Builder's own custom home boasts extreme quality and attention to detail, rustic accents, and many special touches. Foam-Core high efficiency windows, on demand hot water, upgraded air filtration, and Water Softener are just a few of the added features allowing for comfortable living. Open floor plan provides comfort and flexibility featuring a main floor Primary bedroom with private balcony has 5 piece ensuite with heated floors, an inviting sunroom, dedicated office, and huge multi-use walkout lower level with a fantastic wet bar! Lots of fresh air options include a covered front porch and a large covered outdoor living room with TV, fireplace, and BBQ station. Wonderful landscaping provides a park-like atmosphere with colorful trees & shrubbery, a Koi Pond, and a fenced in vegetable garden. The large covered patio includes a hot tub for relaxing and taking in Colorado Sunsets. Enjoy views of Long's Peak and the Mummy Range from your deck! The home has a huge attached insulated 3 car garage as well an insulated detached garage\/shop, which can house another vehicle and then some... the perfect spot for all of your hobbies!","Roof":"Composition","RoomsTotal":null,"SchoolDistrict":"Thompson R2-J","SecurityFeatures":null,"SeniorCommunityYN":"0","Sewer":"City Sewer, Public Sewer","SpaFeatures":null,"SpaYN":"0","SpecialListingConditions":"Private Owner","StandardStatus":null,"StateRegion":null,"StoriesTotal":null,"StructureType":null,"TaxAnnualAmount":"4030.00","Utilities":"Natural Gas Available, Electricity Available, Cable Available","View":null,"ViewYN":null,"VirtualTourURLUnbranded":"https:\/\/www.zillow.com\/view-imx\/74220e4a-17fa-4e9e-b1a9-33e572dfdbe0?setAttribution=mls&wl=true&initialViewType=pano","WalkScore":null,"WaterBodyName":null,"WaterSource":"City Water","WaterfrontFeatures":null,"WaterfrontYN":"0","WindowFeatures":"Window Coverings, Bay Window(s)","YearBuilt":"2012","Zoning":null,"ZoningDescription":null,"headline_txt":null,"description_txt":null,"seller_office_id":null,"property_uid":"f8329ac87a753ed24c4f46365c9165df","listing_status":"sold","mls_status":"Closed","mls_id":"boulder","listing_num":"6480898","acreage":null,"acres":"2.10","address":null,"address_direction":null,"address_flg":"1","address_num":"5222","agent_id":"55060357","area":"Loveland\/Berthoud","baths_total":"3.00","bedrooms_total":"3","car_spaces":"3","city":"Windsor","coseller_id":null,"coagent_id":"55039200","days_on_market":"5","finished_sqft_total":"3704","geocode_address":null,"geocode_status":null,"lat":"40.446915","lon":"-104.954758","office_id":"KWR30","office_name":"Keller Williams DTC","orig_price":"1069000","photo_count":"40","previous_price":null,"price":"1069000","prop_img":"https:\/\/dvvjkgh94f2v6.cloudfront.net\/8ff91383\/ff2b50022004a9a716c26bf9478d910f\/83dcefb7.jpeg","property_type":"Residential","sqft_total":"1852","state":"CO","street_type":"Ct","street_name":"Centennial","sub_area":"The Ranch at Highland Meadows","unit":null,"zip_code":"80550","listing_dt":"2023-08-24","undercontract_dt":null,"openhouse_dt":null,"price_change_dt":null,"seller_id":"P27787","sold_dt":"2023-09-22","sold_price":"1132000","webapi_update_dt":null,"update_dt":"2024-01-23 10:36:13","create_dt":"2023-08-25 00:30:12","marketing_headline_txt":null,"use_marketing_description_txt":null,"marketing_description_txt":null,"showcase_layout":null,"mortgage_calculator":null,"property_history":null,"marketing_account_id":null}












