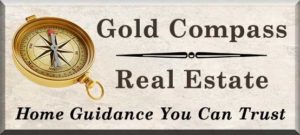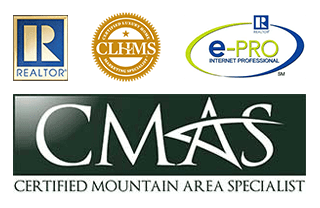Start of property details
Property Details
Experience the tranquility, open spaces and surrounding views, you'll be sold before you walk through the door. From there, the meticulous care of this gently lived in home shows along with the open floorplan, long list of upgrades and functional / flexible layout awaiting your personal touch to call it Home. Remodeled kitchen with GE Profile appliances including Avantia double oven, custom cabinets and refinished hardwood floors, spectacular master bath remodel, huge walk out basement looking out to the open space and ready for you to finish to suit, you will not find a home at this price, location and condition on the market today! Main floor bdrm allows flexibility as an office or for guests to avoid stairs, new interior paint, carpet and upgraded windows provide a clean aesthetic along with modern efficiency. Hit the neighborhood bike trail access to head to Cathy Fromme Open Space or Horsetooth Reservoir at your doorstep or just step into the private oasis right out your back door and enjoy the peace.
Property Highlights
Location
Property Details
Building
Community
Local Schools
Interior Features
Bedrooms and Bathrooms
Rooms and Basement
Area and Spaces
Appliances
Interior Features
Heating and Cooling
Building Details
Construction
Materials
Terms
Terms
Taxes
HOA
Tax
Heating, Cooling & Utilities
Green Energy
Utilities
Lot
Parking
Homeowner's Association
Exterior Features
Payment Calculator
Property History
Similar Properties
{"property_id":"boulder_970420","AboveGradeFinishedArea":"2509","AccessibilityFeatures":null,"Appliances":"Gas Range\/Oven, Double Oven, Dishwasher, Refrigerator, Washer, Dryer, Microwave, Disposal","ArchitecturalStyle":null,"AssociationAmenities":null,"AssociationFee":"300.00","AssociationFeeFrequency":"Annually","AssociationFeeIncludes":"Common Amenities, Trash, Management","AssociationYN":"1","AttributionContact":"9704821781","Basement":"Unfinished, Walk-Out Access","BasementYN":null,"BathroomsFull":"2","BathroomsHalf":"0","BathroomsOneQuarter":null,"BathroomsThreeQuarter":"1","BelowGradeFinishedArea":"1310","BuilderModel":null,"BuilderName":null,"BuyerOfficeName":null,"CapRate":null,"CityRegion":null,"CommunityFeatures":"Hiking\/Biking Trails","ComplexName":null,"ConstructionMaterials":"Wood\/Frame","Contingency":null,"Cooling":"Central Air, Ceiling Fan(s)","CountyOrParish":"Larimer","CoveredSpaces":"3","DevelopmentName":null,"DevelopmentStatus":null,"DirectionFaces":null,"DoorFeatures":null,"Electric":"Electric, REA","ElementarySchool":"Mcgraw","Exclusions":"Sellers Personal Property","ExteriorFeatures":null,"Fencing":null,"FireplaceFeatures":"Gas","FireplaceYN":"1","FireplacesTotal":null,"Flooring":"Wood Floors","FoundationDetails":null,"GarageSpaces":null,"GreenBuildingVerificationType":null,"GreenEnergyEfficient":"HVAC","GreenEnergyGeneration":null,"GreenIndoorAirQuality":null,"GreenLocation":null,"GreenSustainability":null,"GreenWaterConservation":null,"Heating":"Forced Air","HighSchool":"Rocky Mountain","HorseAmenities":null,"HorseYN":"0","Inclusions":null,"IndoorFeatures":null,"InteriorFeatures":"Eat-in Kitchen, Separate Dining Room, Cathedral\/Vaulted Ceilings, Open Floorplan, Walk-In Closet(s), Kitchen Island","InternetAddressDisplayYN":null,"LaundryFeatures":"Washer\/Dryer Hookups, Main Level","Levels":"Two","ListingTerms":"Cash, Conventional, VA Loan","LivingArea":null,"LotFeatures":"Sidewalks, Lawn Sprinkler System, Wooded, Level, Abuts Private Open Space, Within City Limits","LotSizeArea":"13939.00","LotSizeSquareFeet":"13939.00","MainLevelBedrooms":null,"MiddleOrJuniorSchool":"Webber","Model":null,"NewConstructionYN":"0","NumberOfUnitsTotal":null,"ListOfficeKey":"fd9b463ad281eac0bdc8688f914a964c","OfficePhone":"970-482-1781","OtherParking":null,"Ownership":null,"ParkingFeatures":"Heated Garage","ParkingTotal":null,"PatioAndPorchFeatures":"Deck","PoolFeatures":null,"PoolYN":null,"PoolPrivateYN":"0","PropertyCondition":"Not New, Previously Owned","PropertySubType":"Residential-Detached","public_remarks":"Experience the tranquility, open spaces & surrounding views, you'll be sold before you walk through the door. From there, the meticulous care of this gently lived in home shows along w\/ the open floorplan, long list of upgrades & functional\/flexible layout awaiting your personal touch to call it Home. Remodeled kitchen w\/ GE Profile appliances including Avantia double oven, custom cabinets & refinished hardwood floors, spectacular master bath remodel, huge walk out basement looking out to the open space & ready for you to finish to suit, you will not find a home at this price, location & condition on the market today! Main floor bdrm allows flexibility as an office or for guests to avoid stairs, new interior paint, carpet & upgraded windows provide a clean aesthetic along w\/ modern efficiency. Hit the neighborhood bike trail access to head to Cathy Fromme Open Space or Horsetooth Reservoir at your doorstep or just step into the private oasis right out your back door & enjoy the peace.","Roof":"Composition","RoomsTotal":null,"SchoolDistrict":"Poudre","SecurityFeatures":null,"SeniorCommunityYN":"0","Sewer":null,"SpaFeatures":null,"SpaYN":"0","SpecialListingConditions":"Private Owner","StandardStatus":null,"StateRegion":null,"StoriesTotal":null,"StructureType":null,"TaxAnnualAmount":"3907.00","Utilities":"Natural Gas Available, Electricity Available","View":null,"ViewYN":null,"VirtualTourURLUnbranded":null,"WalkScore":null,"WaterBodyName":null,"WaterSource":"District Water, FTC Loveland Water","WaterfrontFeatures":null,"WaterfrontYN":"0","WindowFeatures":"Window Coverings, Double Pane Windows","YearBuilt":"1995","Zoning":"Res","ZoningDescription":null,"headline_txt":null,"description_txt":null,"seller_office_id":null,"property_uid":"c63bd146132f8953d6da9d2e680daba4","listing_status":"sold","mls_status":"Closed","mls_id":"boulder","listing_num":"970420","acreage":null,"acres":"0.32","address":null,"address_direction":null,"address_flg":"1","address_num":"2754","agent_id":"TM0192","area":"Fort Collins","baths_total":"3.00","bedrooms_total":"4","car_spaces":"3","city":"Fort Collins","coseller_id":null,"coagent_id":"P07206","days_on_market":"55","finished_sqft_total":"2509","geocode_address":null,"geocode_status":null,"lat":"40.52664","lon":"-105.12798","office_id":"9RMNA","office_name":"RE\/MAX Alliance-FTC Dwtn","orig_price":"895000","photo_count":"36","previous_price":null,"price":"895000","prop_img":"https:\/\/dvvjkgh94f2v6.cloudfront.net\/8ff91383\/43cb5fc4d84ec35d571f28b94f910877\/83dcefb7.jpeg","property_type":"Residential","sqft_total":"2509","state":"CO","street_type":"Rd","street_name":"Kit Fox","sub_area":"Fox Hills PUD","unit":null,"zip_code":"80526","listing_dt":"2022-07-07","undercontract_dt":null,"openhouse_dt":null,"price_change_dt":null,"seller_id":"P19418","sold_dt":"2022-08-30","sold_price":"840000","webapi_update_dt":null,"update_dt":"2024-01-23 06:36:25","create_dt":"2022-07-08 20:14:23","marketing_headline_txt":null,"use_marketing_description_txt":null,"marketing_description_txt":null,"showcase_layout":null,"mortgage_calculator":null,"property_history":null,"marketing_account_id":null}












