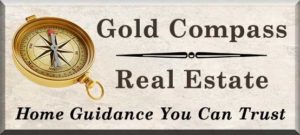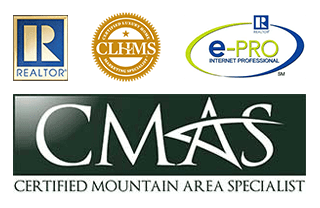Start of property details
Property Details
Stunning ranch home in Serratoga Falls backing to greenbelt! This pristine home boasts mountain views, a professionally finished basement and bespoke finishes throughout. Gleaming hardwood floors, custom beams in the dining and great room plus elegant tilework throughout - this home will impress the most discerning buyers. An open plan boasting a formal dining room, massive kitchen island and vaulted ceilings. Stainless appliances, granite countertops knotty alder cabinets, gas cooktop and double ovens complete the kitchen. A true primary ensuite with views, 5 pc bath, with in shower and spacious closet. Basement is fully finished with a family room, game room, 2 beds and storage room. High eff furnace, 50 gal H2O heater, active radon, drywalled garage, sprinkler. A backyard oasis greets you with entertainment space, lush landscaping and all on large lot with views of the Mountains! This beautiful home is immaculate and a truly a must see.
Property Highlights
Location
Property Details
Building
Community
Local Schools
Interior Features
Bedrooms and Bathrooms
Rooms and Basement
Area and Spaces
Appliances
Interior Features
Heating and Cooling
Building Details
Construction
Materials
Terms
Terms
Taxes
Tax
Heating, Cooling & Utilities
Green Energy
Utilities
Lot
Parking
Exterior Features
Homeowner's Association
Payment Calculator
Property History
Similar Properties
{"property_id":"boulder_976031","AboveGradeFinishedArea":"2251","AccessibilityFeatures":"Main Floor Bath, Main Level Bedroom, Main Level Laundry","Appliances":"Gas Range\/Oven, Double Oven, Dishwasher, Refrigerator, Washer, Dryer","ArchitecturalStyle":"Contemporary\/Modern, Ranch","AssociationAmenities":null,"AssociationFee":null,"AssociationFeeFrequency":null,"AssociationFeeIncludes":"Management","AssociationYN":"0","AttributionContact":"9705352000","Basement":"Full, 90%+ Finished Basement","BasementYN":null,"BathroomsFull":"3","BathroomsHalf":"1","BathroomsOneQuarter":null,"BathroomsThreeQuarter":"0","BelowGradeFinishedArea":"2251","BuilderModel":null,"BuilderName":"Nutrend Homes","BuyerOfficeName":null,"CapRate":null,"CityRegion":null,"CommunityFeatures":null,"ComplexName":null,"ConstructionMaterials":"Wood\/Frame, Stone, Composition Siding, Stucco","Contingency":null,"Cooling":"Central Air, Ceiling Fan(s)","CountyOrParish":"Larimer","CoveredSpaces":"3","DevelopmentName":null,"DevelopmentStatus":null,"DirectionFaces":"East","DoorFeatures":null,"Electric":"Electric, PV REA","ElementarySchool":"Timnath","Exclusions":"Tvs and wall mounts, glass shelves in basement, freestanding shelves in storage room & garage, bathroom shelves in powder bath, primary bath and basement bath, umbrella, indoor plants, potted trees, garage refrigerator, water fountain","ExteriorFeatures":null,"Fencing":"Fenced","FireplaceFeatures":"Gas, Great Room","FireplaceYN":"1","FireplacesTotal":null,"Flooring":null,"FoundationDetails":null,"GarageSpaces":null,"GreenBuildingVerificationType":null,"GreenEnergyEfficient":"HVAC, Thermostat","GreenEnergyGeneration":null,"GreenIndoorAirQuality":null,"GreenLocation":null,"GreenSustainability":null,"GreenWaterConservation":null,"Heating":"Forced Air","HighSchool":"Timnath Middle-High School","HorseAmenities":null,"HorseYN":"0","Inclusions":null,"IndoorFeatures":null,"InteriorFeatures":"Satellite Avail, High Speed Internet, Eat-in Kitchen, Separate Dining Room, Cathedral\/Vaulted Ceilings, Open Floorplan, Pantry, Walk-In Closet(s)","InternetAddressDisplayYN":null,"LaundryFeatures":"Washer\/Dryer Hookups, Main Level","Levels":"One","ListingTerms":"Cash, Conventional","LivingArea":null,"LotFeatures":"Curbs, Gutters, Lawn Sprinkler System, Level, Abuts Private Open Space","LotSizeArea":"9399.00","LotSizeSquareFeet":"9399.00","MainLevelBedrooms":null,"MiddleOrJuniorSchool":"Timnath Middle-High School","Model":null,"NewConstructionYN":"0","NumberOfUnitsTotal":null,"ListOfficeKey":"46de81240f3d2d6aae1007c1eb44d54a","OfficePhone":"970-535-2000","OtherParking":null,"Ownership":null,"ParkingFeatures":null,"ParkingTotal":null,"PatioAndPorchFeatures":"Patio","PoolFeatures":null,"PoolYN":null,"PoolPrivateYN":null,"PropertyCondition":"Not New, Previously Owned","PropertySubType":"Residential-Detached","public_remarks":"Stunning ranch home in Serratoga Falls backing to greenbelt! This pristine home boasts mountain views, a professionally finished basement and bespoke finishes throughout. Gleaming hardwood floors, custom beams in the dining and great room plus elegant tilework throughout - this home will impress the most discerning buyers. An open plan boasting a formal dining room, massive kitchen island & vaulted ceilings. Stainless appliances, granite countertops knotty alder cabinets, gas cooktop and double ovens complete the kitchen. A true primary ensuite with views, 5 pc bath, w\/in shower & spacious closet. Basement is fully finished with a family room, game room, 2 beds and storage room. High eff furnace, 50 gal H2O heater, active radon, drywalled garage, sprinkler. A backyard oasis greets you with entertainment space, lush landscaping and all on large lot with views of the Mountains! This beautiful home is immaculate and a truly a must see.","Roof":"Composition","RoomsTotal":null,"SchoolDistrict":"Poudre","SecurityFeatures":null,"SeniorCommunityYN":"0","Sewer":"District Sewer","SpaFeatures":null,"SpaYN":"0","SpecialListingConditions":"Private Owner","StandardStatus":null,"StateRegion":null,"StoriesTotal":null,"StructureType":null,"TaxAnnualAmount":"7979.00","Utilities":"Natural Gas Available, Electricity Available, Cable Available","View":"Mountain(s)","ViewYN":null,"VirtualTourURLUnbranded":null,"WalkScore":null,"WaterBodyName":null,"WaterSource":"District Water, ELCO","WaterfrontFeatures":null,"WaterfrontYN":"0","WindowFeatures":"Window Coverings, Double Pane Windows","YearBuilt":"2017","Zoning":"SFR","ZoningDescription":null,"headline_txt":null,"description_txt":null,"seller_office_id":null,"property_uid":"9e873cf54b9a02ca6ab75bcb4e3ce686","listing_status":"sold","mls_status":"Closed","mls_id":"boulder","listing_num":"976031","acreage":null,"acres":"0.22","address":null,"address_direction":null,"address_flg":"1","address_num":"1027","agent_id":"P20113","area":"Fort Collins","baths_total":"4.00","bedrooms_total":"5","car_spaces":"3","city":"Timnath","coseller_id":null,"coagent_id":null,"days_on_market":"131","finished_sqft_total":"4202","geocode_address":null,"geocode_status":null,"lat":"40.57469","lon":"-104.97894","office_id":"ELVRE","office_name":"Elevations Real Estate, LLC","orig_price":"1200000","photo_count":"40","previous_price":"1200000","price":"1085000","prop_img":"https:\/\/dvvjkgh94f2v6.cloudfront.net\/8ff91383\/b85e18ca152ee3d783a824e42c3965a6\/83dcefb7.jpeg","property_type":"Residential","sqft_total":"2251","state":"CO","street_type":"St","street_name":"Terrace View","sub_area":"Serratoga Falls","unit":null,"zip_code":"80547","listing_dt":"2022-09-23","undercontract_dt":null,"openhouse_dt":null,"price_change_dt":"2022-10-26","seller_id":"P20364","sold_dt":"2023-01-31","sold_price":"1050000","webapi_update_dt":null,"update_dt":"2024-02-08 23:37:48","create_dt":"2022-09-23 20:00:11","marketing_headline_txt":null,"use_marketing_description_txt":null,"marketing_description_txt":null,"showcase_layout":null,"mortgage_calculator":null,"property_history":null,"marketing_account_id":null}












