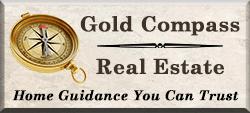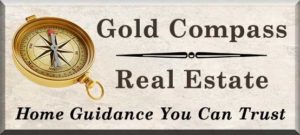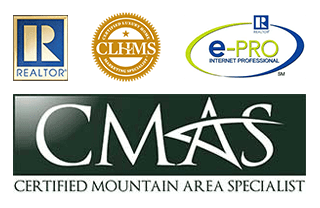Start of property details
Property Details
Peace and Quiet await at this beautifully updated home in desirable Stanley Heights, featuring over 3600sf for your easy mountain lifestyle. Main level living with soaring greatroom anchored by a stone fireplace and gorgeous hardwood flooring, a chef's kitchen of granite and stainless and loads of storage. French doors open to an expansive, maintenance-free deck that is ready for a gathering of friends and family; in the evening wide steps and a stone walkway lead to the firepit for storytelling and s'mores. Luxurious primary suite with spa-like bath and private access to the hot tub and those stunning night skies. Additional guest suite and laundry room complete the main level. Downstairs, enjoy a huge family room plus additional hobby / home gym / play room, two more bedrooms and a full bath. Attached 2-car garage and a level 3-acre site with fenced area, plus a barn / hay storage and paddock for the horses completes the package. Grand views to Longs Peak and The Continental Divide will make you smile everyday...
Property Highlights
Location
Property Details
Building
Community
Local Schools
Interior Features
Bedrooms and Bathrooms
Rooms and Basement
Area and Spaces
Appliances
Interior Features
Heating and Cooling
Building Details
Construction
Materials
Terms
Terms
Taxes
HOA
Tax
Heating, Cooling & Utilities
Green Energy
Utilities
Lot
Parking
Exterior Features
Homeowner's Association
Payment Calculator
Property History
Similar Properties
{"property_id":"boulder_986783","AboveGradeFinishedArea":"3602","AccessibilityFeatures":"Level Lot, Level Drive, Low Carpet, Main Floor Bath, Main Level Bedroom, Stall Shower, Main Level Laundry","Appliances":"Gas Range\/Oven, Dishwasher, Refrigerator, Washer, Dryer, Microwave, Disposal","ArchitecturalStyle":"Raised Ranch","AssociationAmenities":null,"AssociationFee":"450.00","AssociationFeeFrequency":"Annually","AssociationFeeIncludes":null,"AssociationYN":"1","AttributionContact":"9705863333","Basement":"Full, 90%+ Finished Basement, Built-In Radon","BasementYN":null,"BathroomsFull":"2","BathroomsHalf":"0","BathroomsOneQuarter":null,"BathroomsThreeQuarter":"1","BelowGradeFinishedArea":"0","BuilderModel":null,"BuilderName":null,"BuyerOfficeName":null,"CapRate":null,"CityRegion":null,"CommunityFeatures":null,"ComplexName":null,"ConstructionMaterials":"Wood\/Frame, Stone, Composition Siding, Wood Siding, Painted\/Stained, Concrete","Contingency":null,"Cooling":"Ceiling Fan(s)","CountyOrParish":"Larimer","CoveredSpaces":"2","DevelopmentName":null,"DevelopmentStatus":null,"DirectionFaces":"South, East","DoorFeatures":null,"Electric":"Electric, Town Of EP","ElementarySchool":"Estes Park, Estes Park","Exclusions":"seller's personal possessions","ExteriorFeatures":"Hot Tub Included","Fencing":"Fenced, Wood","FireplaceFeatures":"Gas, Gas Logs Included, Great Room","FireplaceYN":"1","FireplacesTotal":null,"Flooring":"Wood Floors","FoundationDetails":"Slab","GarageSpaces":null,"GreenBuildingVerificationType":null,"GreenEnergyEfficient":"Southern Exposure, HVAC","GreenEnergyGeneration":null,"GreenIndoorAirQuality":null,"GreenLocation":null,"GreenSustainability":null,"GreenWaterConservation":null,"Heating":"Hot Water, Baseboard, Zoned, Radiant","HighSchool":"Estes Park","HorseAmenities":"Barn with 1-2 Stalls, Loafing Shed, Hay Storage, Riding Trail","HorseYN":"1","Inclusions":null,"IndoorFeatures":null,"InteriorFeatures":"Satellite Avail, High Speed Internet, Eat-in Kitchen, Separate Dining Room, Cathedral\/Vaulted Ceilings, Open Floorplan, Pantry, Stain\/Natural Trim, Walk-In Closet(s), 9ft+ Ceilings","InternetAddressDisplayYN":null,"LaundryFeatures":"Sink, Washer\/Dryer Hookups, Main Level","Levels":"Raised Ranch","ListingTerms":"Cash, Conventional, FHA, VA Loan, Exchange, 1031 Exchange","LivingArea":null,"LotFeatures":"Fire Hydrant within 500 Feet, Wooded, Level, Meadow","LotSizeArea":"130244.00","LotSizeSquareFeet":"130244.00","MainLevelBedrooms":null,"MiddleOrJuniorSchool":"Estes Park","Model":null,"NewConstructionYN":"0","NumberOfUnitsTotal":null,"ListOfficeKey":"d015e70a8ab2ffdcf719b751417e025d","OfficePhone":"970-586-3333","OtherParking":null,"Ownership":null,"ParkingFeatures":"Garage Door Opener, RV\/Boat Parking","ParkingTotal":null,"PatioAndPorchFeatures":"Patio, Deck","PoolFeatures":null,"PoolYN":null,"PoolPrivateYN":"0","PropertyCondition":"Not New, Previously Owned","PropertySubType":"Residential-Detached","public_remarks":"Peace & Quiet await at this beautifully updated home in desirable Stanley Heights, featuring over 3600sf for your easy mountain lifestyle. Main level living with soaring greatroom anchored by a stone fireplace and gorgeous hardwood flooring, a chef's kitchen of granite & stainless and loads of storage. French doors open to an expansive, maintenance-free deck that is ready for a gathering of friends & family; in the evening wide steps and a stone walkway lead to the firepit for storytelling and s'mores. Luxurious primary suite with spa-like bath and private access to the hot tub and those stunning night skies. Additional guest suite and laundry room complete the main level. Downstairs, enjoy a huge family room plus additional hobby\/home gym\/play room, two more bedrooms and a full bath. Attached 2-car garage and a level 3-acre site with fenced area, plus a barn\/hay storage and paddock for the horses completes the package. Grand views to Longs Peak and The Continental Divide will make you smile everyday...","Roof":"Composition","RoomsTotal":null,"SchoolDistrict":"Estes Park District","SecurityFeatures":null,"SeniorCommunityYN":"0","Sewer":"Septic","SpaFeatures":null,"SpaYN":"0","SpecialListingConditions":"Private Owner","StandardStatus":null,"StateRegion":null,"StoriesTotal":null,"StructureType":null,"TaxAnnualAmount":"3741.55","Utilities":"Natural Gas Available, Electricity Available, Cable Available","View":"Mountain(s), Foothills View","ViewYN":null,"VirtualTourURLUnbranded":null,"WalkScore":null,"WaterBodyName":null,"WaterSource":"City Water, Town Of Estes Park","WaterfrontFeatures":null,"WaterfrontYN":"0","WindowFeatures":"Window Coverings, Wood Frames, Double Pane Windows","YearBuilt":"1964","Zoning":"EV RE","ZoningDescription":null,"headline_txt":null,"description_txt":null,"seller_office_id":null,"property_uid":"776baba3c62d27e5f0a021705310f471","listing_status":"sold","mls_status":"Closed","mls_id":"boulder","listing_num":"986783","acreage":null,"acres":"2.99","address":null,"address_direction":null,"address_flg":"1","address_num":"850","agent_id":"P22370","area":"Estes Park","baths_total":"3.00","bedrooms_total":"4","car_spaces":"2","city":"Estes Park","coseller_id":null,"coagent_id":null,"days_on_market":"46","finished_sqft_total":"3602","geocode_address":null,"geocode_status":null,"lat":"40.390178","lon":"-105.509562","office_id":"0FCRG","office_name":"First Colorado Realty","orig_price":"1498500","photo_count":"40","previous_price":null,"price":"1498500","prop_img":"https:\/\/dvvjkgh94f2v6.cloudfront.net\/8ff91383\/4d3bde2d55cb7ca349b2464c605b8e8a\/83dcefb7.jpeg","property_type":"Residential","sqft_total":"3602","state":"CO","street_type":"Ln","street_name":"North","sub_area":"Stanley Heights","unit":null,"zip_code":"80517","listing_dt":"2023-05-02","undercontract_dt":null,"openhouse_dt":null,"price_change_dt":null,"seller_id":"P05872","sold_dt":"2023-06-16","sold_price":"1498500","webapi_update_dt":null,"update_dt":"2024-01-23 07:36:56","create_dt":"2023-05-02 23:30:10","marketing_headline_txt":null,"use_marketing_description_txt":null,"marketing_description_txt":null,"showcase_layout":null,"mortgage_calculator":null,"property_history":null,"marketing_account_id":null}












