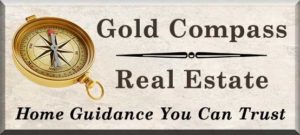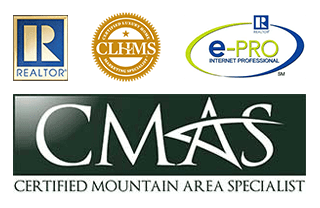Start of property details
Property Details
With VIEWS of the Lumpy Ridge Mountains, framed Peaks, and a gorgeous corner lot, this incredible location in Rocky Mountains of Estes Park, Colorado, has it all. A MAIN FLOOR GREAT ROOM appointed with wood beams, tung and groove cathedral ceilings, large vista windows, a floor-to-ceiling stone gas fireplace and Pella Windows and Doors throughout. THE KITCHEN features a butler's pantry with sink, an extra refrigerator, full freezer, a sizable walk-in pantry and 2018 saw the installation of new kitchen appliances. ON THE MAIN FLOOR, there are two primary bedrooms, a sun-room, an office / den with a gas stove, well-equipped laundry room, mechanical room, additional bathroom, and a sizable coat closet. TWO STAIR CASES lead to the LOWER LEVEL where there is a bedroom, space to furnish a suite and full bathroom. There is also a large FAMILY ROOM with views, gas stove and a Brunswick Pool Table. Additionally, the lower level features a sizable craft room, deep utility sink and a ton of storage space with movable shelving. OUTSIDE is a potting / hobby shed with an air compressor and retractable power and air lines. THE INCREDIBLE 40' x 50' RV GARAGE / WORKSHOP, has everything, including concrete floors 5" thick and a half-bath with a tank-less hot water heater. There are two 14 foot electric doors which open to breathtaking vistas. There is more, a Quincy air compressor, Comfort Built Pellet Heater with a vacuum, 30 ton press, 2 water hydrants, 5 retractable air hoses, 3 retractable power lines, and 50 amp RV outlets! ALSO INCLUDED is a Troy Built 30" Snow Blower and a Kubota Zero Turn 54" Lawnmower! See documents for more information.
Property Highlights
Location
Property Details
Building
Community
Local Schools
Interior Features
Bedrooms and Bathrooms
Rooms and Basement
Area and Spaces
Appliances
Interior Features
Heating and Cooling
Building Details
Construction
Materials
Terms
Terms
Taxes
HOA
Tax
Heating, Cooling & Utilities
Utilities
Lot
Parking
Exterior Features
Homeowner's Association
Pool Features
Payment Calculator
Property History
Similar Properties
{"property_id":"boulder_994427","AboveGradeFinishedArea":"3725","AccessibilityFeatures":"Level Lot, Level Drive, Main Floor Bath, Main Level Bedroom, Stall Shower, Main Level Laundry","Appliances":"Electric Range\/Oven, Double Oven, Dishwasher, Refrigerator, Washer, Dryer, Microwave, Trash Compactor, Freezer, Disposal","ArchitecturalStyle":"Contemporary\/Modern, Raised Ranch","AssociationAmenities":null,"AssociationFee":"450.00","AssociationFeeFrequency":"Annually","AssociationFeeIncludes":null,"AssociationYN":"1","AttributionContact":"9705865324","Basement":"Full, Built-In Radon","BasementYN":null,"BathroomsFull":"1","BathroomsHalf":"1","BathroomsOneQuarter":null,"BathroomsThreeQuarter":"3","BelowGradeFinishedArea":"0","BuilderModel":null,"BuilderName":"Westover","BuyerOfficeName":null,"CapRate":null,"CityRegion":null,"CommunityFeatures":null,"ComplexName":null,"ConstructionMaterials":"Wood\/Frame, Stone, Wood Siding","Contingency":null,"Cooling":"Ceiling Fan(s)","CountyOrParish":"Larimer","CoveredSpaces":"2","DevelopmentName":null,"DevelopmentStatus":null,"DirectionFaces":"East, Northeast","DoorFeatures":"6-Panel Doors, Storm Door(s)","Electric":"Electric, Town of EP","ElementarySchool":"Estes Park, Estes Park","Exclusions":"None","ExteriorFeatures":null,"Fencing":"Partial, Wood","FireplaceFeatures":"2+ Fireplaces, Gas, Great Room, Pellet Stove","FireplaceYN":"1","FireplacesTotal":null,"Flooring":null,"FoundationDetails":null,"GarageSpaces":null,"GreenBuildingVerificationType":null,"GreenEnergyEfficient":null,"GreenEnergyGeneration":null,"GreenIndoorAirQuality":null,"GreenLocation":null,"GreenSustainability":null,"GreenWaterConservation":null,"Heating":"Zoned, Radiant, 2 or more Heat Sources, Humidity Control","HighSchool":"Estes Park","HorseAmenities":null,"HorseYN":"1","Inclusions":null,"IndoorFeatures":null,"InteriorFeatures":"Study Area, Satellite Avail, High Speed Internet, Separate Dining Room, Cathedral\/Vaulted Ceilings, Open Floorplan, Pantry, Walk-In Closet(s), Kitchen Island, Two Primary Suites, 9ft+ Ceilings, Beamed Ceilings, Sunroom, Sun Space","InternetAddressDisplayYN":null,"LaundryFeatures":"Sink, Main Level","Levels":"Raised Ranch","ListingTerms":"Cash, Conventional, VA Loan","LivingArea":null,"LotFeatures":"Fire Hydrant within 500 Feet, Corner Lot, Wooded, Level, Meadow, Unincorporated","LotSizeArea":"157550.00","LotSizeSquareFeet":"157550.00","MainLevelBedrooms":null,"MiddleOrJuniorSchool":"Estes Park","Model":null,"NewConstructionYN":"0","NumberOfUnitsTotal":null,"ListOfficeKey":"692392ede0215801ed46b8132afe1af6","OfficePhone":"970-586-5324","OtherParking":null,"Ownership":null,"ParkingFeatures":"Garage Door Opener, RV\/Boat Parking, Heated Garage, Tandem, Drive Through","ParkingTotal":null,"PatioAndPorchFeatures":"Deck","PoolFeatures":null,"PoolYN":null,"PoolPrivateYN":"0","PropertyCondition":"Not New, Previously Owned","PropertySubType":"Residential-Detached","public_remarks":"With VIEWS of the Lumpy Ridge Mountains, framed Peaks, and a gorgeous corner lot, this incredible location in Rocky Mountains of Estes Park, Colorado, has it all. A MAIN FLOOR GREAT ROOM appointed with wood beams, tung and groove cathedral ceilings, large vista windows, a floor-to-ceiling stone gas fireplace and Pella Windows and Doors throughout. THE KITCHEN features a butler's pantry with sink, an extra refrigerator, full freezer, a sizable walk-in pantry and 2018 saw the installation of new kitchen appliances. ON THE MAIN FLOOR, there are two primary bedrooms, a sun-room, an office\/den with a gas stove, well-equipped laundry room, mechanical room, additional bathroom, and a sizable coat closet. TWO STAIR CASES lead to the LOWER LEVEL where there is a bedroom, space to furnish a suite and full bathroom. There is also a large FAMILY ROOM with views, gas stove and a Brunswick Pool Table. Additionally, the lower level features a sizable craft room, deep utility sink and a ton of storage space with movable shelving. OUTSIDE is a potting\/hobby shed with an air compressor and retractable power and air lines. THE INCREDIBLE 40' x 50' RV GARAGE\/WORKSHOP, has everything, including concrete floors 5\" thick and a half-bath with a tank-less hot water heater. There are two 14 foot electric doors which open to breathtaking vistas. There is more, a Quincy air compressor, Comfort Built Pellet Heater with a vacuum, 30 ton press, 2 water hydrants, 5 retractable air hoses, 3 retractable power lines, and 50 amp RV outlets! ALSO INCLUDED is a Troy Built 30\" Snow Blower and a Kubota Zero Turn 54\" Lawnmower! See documents for more information.","Roof":"Composition, Metal","RoomsTotal":null,"SchoolDistrict":"Estes Park District","SecurityFeatures":null,"SeniorCommunityYN":"0","Sewer":"Septic","SpaFeatures":"Bath","SpaYN":"1","SpecialListingConditions":"Private Owner","StandardStatus":null,"StateRegion":null,"StoriesTotal":null,"StructureType":null,"TaxAnnualAmount":"5887.00","Utilities":"Natural Gas Available, Electricity Available, Cable Available","View":"Mountain(s), Foothills View","ViewYN":null,"VirtualTourURLUnbranded":"https:\/\/listings.nextdoorphotos.com\/vd\/111221971","WalkScore":null,"WaterBodyName":null,"WaterSource":"City Water, Town of Estes Park","WaterfrontFeatures":null,"WaterfrontYN":"0","WindowFeatures":"Window Coverings, Wood Frames, Bay Window(s), Sunroom, Double Pane Windows","YearBuilt":"2002","Zoning":"RE","ZoningDescription":null,"headline_txt":null,"description_txt":null,"seller_office_id":null,"property_uid":"d49b2f14a2cd9a15677d80e23779b531","listing_status":"sold","mls_status":"Closed","mls_id":"boulder","listing_num":"994427","acreage":null,"acres":"3.62","address":null,"address_direction":null,"address_flg":"1","address_num":"1085","agent_id":"P01668","area":"Estes Park","baths_total":"5.00","bedrooms_total":"4","car_spaces":"2","city":"Estes Park","coseller_id":null,"coagent_id":null,"days_on_market":"21","finished_sqft_total":"7229","geocode_address":null,"geocode_status":null,"lat":"40.391246","lon":"-105.505064","office_id":"0RMTN","office_name":"RE\/MAX Mountain Brokers","orig_price":"1975000","photo_count":"40","previous_price":null,"price":"1975000","prop_img":"https:\/\/dvvjkgh94f2v6.cloudfront.net\/8ff91383\/0aad46e1edea1a3db1ef74c0a833a5f4\/83dcefb7.jpeg","property_type":"Residential","sqft_total":"3725","state":"CO","street_type":"Ln","street_name":"North","sub_area":"Stanley Heights","unit":null,"zip_code":"80517","listing_dt":"2023-08-17","undercontract_dt":null,"openhouse_dt":null,"price_change_dt":null,"seller_id":"P15555","sold_dt":"2023-09-06","sold_price":"1875000","webapi_update_dt":null,"update_dt":"2024-01-23 07:36:56","create_dt":"2023-08-17 14:30:07","marketing_headline_txt":null,"use_marketing_description_txt":null,"marketing_description_txt":null,"showcase_layout":null,"mortgage_calculator":null,"property_history":null,"marketing_account_id":null}












