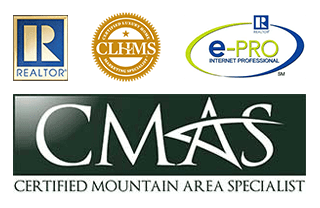Start of property details
Property Details
This is the custom home you have been waiting for! Magnificent 2 Story with 4 bedrooms and 6 bathrooms on a stunning 2.73 acre wooded lot. Come up the lovely brick cobblestone driveway to see the stunning stucco, stone and Italian marble home emerge to full view. The entry welcomes you into the amazing living areas with 22' ceilings. Architectual details that are rarely seen in homes surround you. You have natural light flowing throughout. Private and intimate spaces are integrated throughout this floorplan giving a connected feel and puposeful aspect to each room. The sunroom which is currently a fantastic workout room with 10' privacy windows gives you a view into nature like no other. Deer, foxes, and other creatures come by frequently giving you your personal nature show. Enjoy fitness in a space with a custom marble tiled fresco on the ceiling and with a beautiful fireplace. Upstairs, the primary suite is like no other. You must appreciate the direct full view of Pikes Peak that greets you from both main windows and your balcony. Sunsets are breathtaking. 2 other uniquely designed bedrooms, each with their own en-suite bathrooms complete the 2nd floor. The basement has a 4th en-suite bedroom, a Hollywood stlye movie room and a fantastic game room with a bar area and convenience kitchenette. Tucked away is a storage and safe room for full security. The massive garage is finished with epoxy on floor and heated. Off the back is an additional shed for even more storage.The owners have continued to upgrade aspects of this home while they owned it...Newly installed and upgraded solar panels paid in full with critter guard, full back up whole house generator to ensure you are protected in all weather, extra insulation that is pest resistant, Meticulously cared for all ducts were disinfected, fireplaces completely cleaned and serviced for safety. The septic system was completely redone and updated at purchase. Too many features to list...see guided video tour!
Property Highlights
Location
Heating, Cooling & Utilities
Features
Building Details
Community
Rooms
Taxes & Terms
Payment Calculator
Property History
Similar Properties
{"property_id":"ppar_5401366","above_ground_sqft":null,"allow_address":null,"amenities":null,"appliances":"DWR,DSP,DRR,MON,OVN,RTP,RFR,SCO,SHA,COR,WAS","approval_cond":null,"architecture":"2","avg_utilities":null,"basement":null,"basement_sqft":"2064","basement_type":null,"baths_half":null,"baths_threequarters":null,"building_num":null,"basement_finished":null,"builder":null,"car_storage":"A","construction":"FRA","cooling":null,"county":null,"covenants":null,"date_measured":null,"depth":null,"design_features":null,"descriptions":null,"dining_room":null,"dining_room_loc":null,"directions":null,"electricity":null,"elementary_school":null,"email":null,"faces":null,"facilities":"E","features":null,"families":null,"family_room":null,"family_room_loc":null,"fee1":null,"financing":null,"fireplace":"GAS","fireplace_loc":null,"fireplace_num":null,"flooring":"2","game_room":null,"game_room_loc":null,"gas":null,"green_hers_score":null,"green_leed_certified":null,"green_ngbs_certified":null,"green_star_certified":null,"heat":"ACTSLR,FRCDAIR,NTRLGAS","hoa":null,"hoa_fee":null,"hoa_fee_freq":null,"horses":null,"horse_facility":null,"horse_features":null,"inclusions":null,"kitchen":null,"kitchen_loc":null,"lake_acres":null,"lake_depth":null,"laundry":"MNE","laundry_loc":null,"listor":"Phoebe Nason","living_room":null,"living_room_loc":null,"lot_size":"118919.00","lot_size_text":null,"maintained_by":null,"master_br":null,"master_br_loc":"U\r","media_room":null,"media_room_loc":null,"middle_school":null,"min_lease":null,"model":null,"notes":null,"office":null,"office_loc":null,"older_housing":null,"outdoor_features":"LEV,MTN,TRE,PIK","ownership_type":"NAP","parking_covered":null,"permit":null,"pets":null,"ph_listor":"(303) 725-2564","ph_office":null,"pool":null,"pool_features":null,"property_name":null,"public_remarks":"This is the custom home you have been waiting for! Magnificent 2 Story with 4 bedrooms and 6 bathrooms on a stunning 2.73 acre wooded lot. Come up the lovely brick cobblestone driveway to see the stunning stucco, stone and Italian marble home emerge to full view. The entry welcomes you into the amazing living areas with 22' ceilings. Architectual details that are rarely seen in homes surround you. You have natural light flowing throughout. Private and intimate spaces are integrated throughout this floorplan giving a connected feel and puposeful aspect to each room. The sunroom which is currently a fantastic workout room with 10' privacy windows gives you a view into nature like no other. Deer, foxes, and other creatures come by frequently giving you your personal nature show. Enjoy fitness in a space with a custom marble tiled fresco on the ceiling and with a beautiful fireplace. Upstairs, the primary suite is like no other. You must appreciate the direct full view of Pikes Peak that greets you from both main windows and your balcony. Sunsets are breathtaking. 2 other uniquely designed bedrooms, each with their own en-suite bathrooms complete the 2nd floor. The basement has a 4th en-suite bedroom, a Hollywood stlye movie room and a fantastic game room with a bar area and convenience kitchenette. Tucked away is a storage and safe room for full security. The massive garage is finished with epoxy on floor and heated. Off the back is an additional shed for even more storage.The owners have continued to upgrade aspects of this home while they owned it...Newly installed and upgraded solar panels paid in full with critter guard, full back up whole house generator to ensure you are protected in all weather, extra insulation that is pest resistant, Meticulously cared for all ducts were disinfected, fireplaces completely cleaned and serviced for safety. The septic system was completely redone and updated at purchase. Too many features to list...see guided video tour!","roofing":null,"school_district":"38","seller_type":null,"sewer":null,"sr_high_school":null,"status":"ACT","stories":null,"study_den":null,"study_den_loc":null,"style":null,"tap_gas":null,"tap_sewer":null,"tap_water":null,"taxes":"4337.11","terms":null,"tour_url":"https:\/\/v1tours.com\/listing\/48752?nobrand","tour_url2":null,"tour_url3":null,"type":"SIF","units":null,"unit_floors":null,"utilities":"CAB,ELE,NAT,SLR,TEL","view":null,"water":null,"water_front":null,"water_front_ft":null,"well":null,"year":"1995","zoned":null,"headline_txt":null,"description_txt":null,"property_uid":"50751024","listing_status":"active","mls_status":null,"mls_id":"ppar","listing_num":"5401366","acreage":null,"acres":"2.73","address":null,"address_direction":null,"address_flg":null,"address_num":null,"agent_id":"018223","area":null,"baths_total":"6.00","bedrooms_total":"4","car_spaces":"3","city":"Monument","coseller_id":null,"coagent_id":null,"days_on_market":null,"finished_sqft_total":"6697","geocode_address":null,"geocode_status":"true","lat":"39.079889","lon":"-104.80143","office_id":"00002564","office_name":"RE\/MAX Edge LLC","orig_price":"1900000","photo_count":"47","previous_price":"1900000","price":"1850000","pricerange_min":null,"pricerange_max":null,"prop_img":"\/images\/property\/ppar\/5401300\/5401366-0.jpeg","property_type":"RES","sqft_total":"6697","state":"CO","street_type":null,"street_name":"17075 Viscount CT","sub_area":null,"unit":null,"zip_code":"80132","listing_dt":null,"undercontract_dt":null,"openhouse_dt":null,"price_change_dt":"2024-03-04","seller_id":null,"sold_dt":null,"sold_price":null,"update_dt":"2024-05-18 02:48:34","create_dt":"2023-12-10 02:21:41","marketing_headline_txt":null,"use_marketing_description_txt":null,"marketing_description_txt":null,"showcase_layout":null,"mortgage_calculator":null,"property_history":null,"marketing_account_id":null}

















































 The real estate listing information and related content displayed on this site is provided exclusively for consumers' personal, non-commercial use and may not be used for any purpose other than to identify prospective properties consumers may be interested in purchasing. Any offer of compensation is made only to Participants of the PPMLS.
This information and related content is deemed reliable but is not guaranteed accurate by the Pikes Peak REALTOR® Services Corp.
The real estate listing information and related content displayed on this site is provided exclusively for consumers' personal, non-commercial use and may not be used for any purpose other than to identify prospective properties consumers may be interested in purchasing. Any offer of compensation is made only to Participants of the PPMLS.
This information and related content is deemed reliable but is not guaranteed accurate by the Pikes Peak REALTOR® Services Corp.









