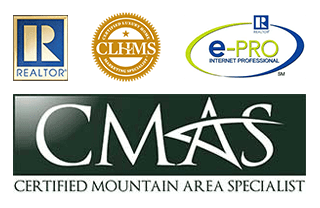Start of property details
Property Details
Looking for some peace and quiet? Do you want something brand new and have the freedom to park your toys or Rv on your land without hassle? This is a fantastic opportunity to have it all... on one level. Positioned on 5 easy to maintain acres, this home is sure to impress. You can enjoy views of the entire mountain range from the massive 48' wide covered front porch. High quality luxury vinyl flooring continues through the entry, the dining room, the living room, the kitchen, and all the hallways and traffic areas. The kitchen is open in design and includes a large functional island, quartz counter tops, decorative tile backsplash, a vented hood, a pantry, modern lighting, stainless steel appliances, and is the perfect place to gather and entertain. Steps away you will find a generously sized dining room that will accommodate the largest of dining sets. The living room is spacious, has 11 foot tall ceilings, a gas fireplace with floor to ceiling stone, and walks out to the back patio through a 12' wide sliding glass door. You will find the primary suite privately tucked away in the back of the home and includes plush carpet, a luxurious bathroom with double sinks, and nicely sized walk-in closet. On the other side of the home, there are two other bedrooms with walk-in closets that share a well designed jack and Jill bathroom. The home was trimmed out with solid core doors, painted wood trim ( not mdf ), and finished with a hand troweled texture. For future use, the fully finished and insulated 600 square foot garage has a 50amp dedicated service for an EV charger. The lot feels spacious and provides plenty of space to add a large shop or garage in the future. Nearing completion, this home will be a great place to call home.
Property Highlights
Location
Heating, Cooling & Utilities
Features
Building Details
Community
Rooms
Taxes & Terms
Payment Calculator
Property History
Similar Properties
{"property_id":"ppar_9728671","above_ground_sqft":null,"allow_address":null,"amenities":null,"appliances":"220,DWR,DSP,GGL,GKN,MON,RON,RFR","approval_cond":null,"architecture":"RAN","avg_utilities":null,"basement":null,"basement_sqft":"0","basement_type":null,"baths_half":null,"baths_threequarters":null,"building_num":null,"basement_finished":null,"builder":"Owner","car_storage":"A","construction":"WFR","cooling":null,"county":null,"covenants":null,"date_measured":null,"depth":null,"design_features":null,"descriptions":null,"dining_room":null,"dining_room_loc":null,"directions":null,"electricity":null,"elementary_school":null,"email":null,"faces":null,"facilities":"U","features":null,"families":null,"family_room":null,"family_room_loc":null,"fee1":null,"financing":null,"fireplace":"GAS,MIN","fireplace_loc":null,"fireplace_num":null,"flooring":"RAN","game_room":null,"game_room_loc":null,"gas":null,"green_hers_score":null,"green_leed_certified":null,"green_ngbs_certified":null,"green_star_certified":null,"heat":"FRCDAIR","hoa":null,"hoa_fee":null,"hoa_fee_freq":null,"horses":null,"horse_facility":null,"horse_features":null,"inclusions":null,"kitchen":null,"kitchen_loc":null,"lake_acres":null,"lake_depth":null,"laundry":"MNE","laundry_loc":null,"listor":"Kevin David Bristow","living_room":null,"living_room_loc":null,"lot_size":"5.00","lot_size_text":null,"maintained_by":null,"master_br":null,"master_br_loc":"M\r","media_room":null,"media_room_loc":null,"middle_school":null,"min_lease":null,"model":null,"notes":null,"office":null,"office_loc":null,"older_housing":null,"outdoor_features":"MTN,PIK","ownership_type":"BRK,BLD","parking_covered":null,"permit":null,"pets":null,"ph_listor":"(719) 330-0027","ph_office":null,"pool":null,"pool_features":null,"property_name":null,"public_remarks":"Looking for some peace and quiet? Do you want something brand new and have the freedom to park your toys or Rv on your land without hassle? This is a fantastic opportunity to have it all... on one level. Positioned on 5 easy to maintain acres, this home is sure to impress. You can enjoy views of the entire mountain range from the massive 48' wide covered front porch. High quality luxury vinyl flooring continues through the entry, the dining room, the living room, the kitchen, and all the hallways and traffic areas. The kitchen is open in design and includes a large functional island, quartz counter tops, decorative tile backsplash, a vented hood, a pantry, modern lighting, stainless steel appliances, and is the perfect place to gather and entertain. Steps away you will find a generously sized dining room that will accommodate the largest of dining sets. The living room is spacious, has 11 foot tall ceilings, a gas fireplace with floor to ceiling stone, and walks out to the back patio through a 12' wide sliding glass door. You will find the primary suite privately tucked away in the back of the home and includes plush carpet, a luxurious bathroom with double sinks, and nicely sized walk-in closet. On the other side of the home, there are two other bedrooms with walk-in closets that share a well designed jack and Jill bathroom. The home was trimmed out with solid core doors, painted wood trim ( not mdf ), and finished with a hand troweled texture. For future use, the fully finished and insulated 600 square foot garage has a 50amp dedicated service for an EV charger. The lot feels spacious and provides plenty of space to add a large shop or garage in the future. Nearing completion, this home will be a great place to call home.","roofing":null,"school_district":"23","seller_type":null,"sewer":null,"sr_high_school":null,"status":"ACT","stories":null,"study_den":null,"study_den_loc":null,"style":null,"tap_gas":null,"tap_sewer":null,"tap_water":null,"taxes":"984.00","terms":null,"tour_url":"https:\/\/www.listingsmagic.com\/sps\/tour-slider\/index.php?property_ID=258283","tour_url2":null,"tour_url3":null,"type":"SIF","units":null,"unit_floors":null,"utilities":"ELE,PRO","view":null,"water":null,"water_front":null,"water_front_ft":null,"well":null,"year":"2024","zoned":null,"headline_txt":null,"description_txt":null,"property_uid":"51365532","listing_status":"active","mls_status":null,"mls_id":"ppar","listing_num":"9728671","acreage":null,"acres":"5.00","address":null,"address_direction":null,"address_flg":null,"address_num":null,"agent_id":"012728","area":null,"baths_total":"3.00","bedrooms_total":"3","car_spaces":"2","city":"Peyton","coseller_id":null,"coagent_id":null,"days_on_market":null,"finished_sqft_total":"2570","geocode_address":null,"geocode_status":"true","lat":"39.087684","lon":"-104.491618","office_id":"00082901","office_name":"RE\/MAX Properties Inc","orig_price":"899900","photo_count":"11","previous_price":null,"price":"899900","pricerange_min":null,"pricerange_max":null,"prop_img":"\/images\/property\/ppar\/9728600\/9728671-0.jpeg","property_type":"RES","sqft_total":"2570","state":"CO","street_type":null,"street_name":"17615 Blacksmith DR","sub_area":null,"unit":null,"zip_code":"80831","listing_dt":null,"undercontract_dt":null,"openhouse_dt":null,"price_change_dt":null,"seller_id":null,"sold_dt":null,"sold_price":null,"update_dt":"2024-05-01 19:31:08","create_dt":"2024-04-17 13:21:48","marketing_headline_txt":null,"use_marketing_description_txt":null,"marketing_description_txt":null,"showcase_layout":null,"mortgage_calculator":null,"property_history":null,"marketing_account_id":null}













 The real estate listing information and related content displayed on this site is provided exclusively for consumers' personal, non-commercial use and may not be used for any purpose other than to identify prospective properties consumers may be interested in purchasing. Any offer of compensation is made only to Participants of the PPMLS.
This information and related content is deemed reliable but is not guaranteed accurate by the Pikes Peak REALTOR® Services Corp.
The real estate listing information and related content displayed on this site is provided exclusively for consumers' personal, non-commercial use and may not be used for any purpose other than to identify prospective properties consumers may be interested in purchasing. Any offer of compensation is made only to Participants of the PPMLS.
This information and related content is deemed reliable but is not guaranteed accurate by the Pikes Peak REALTOR® Services Corp.









